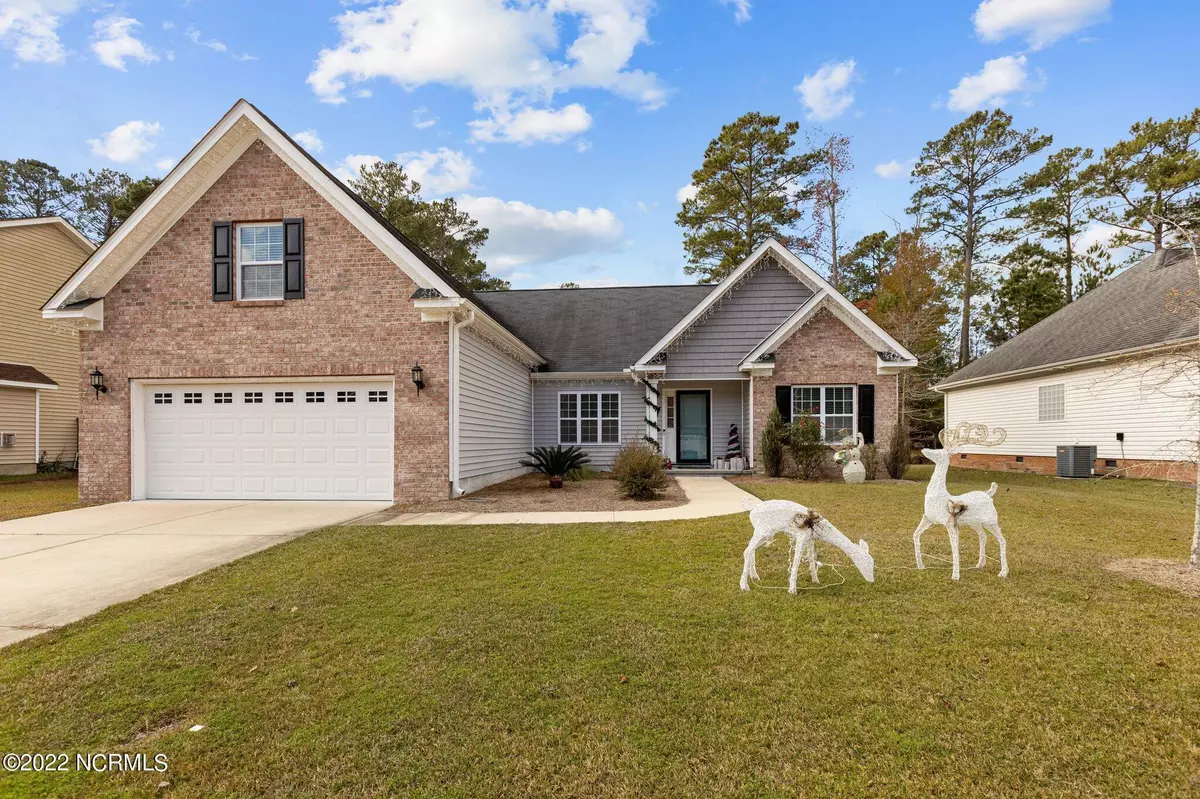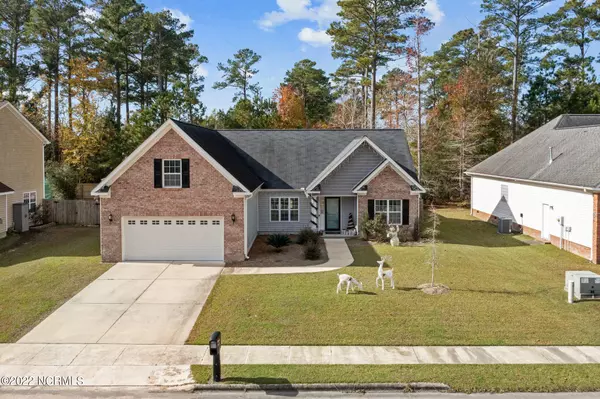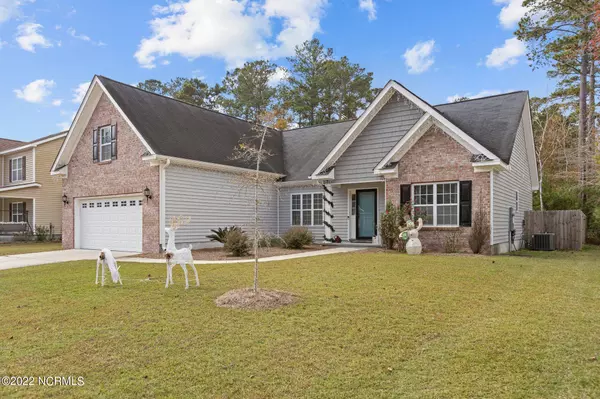$350,000
$344,900
1.5%For more information regarding the value of a property, please contact us for a free consultation.
3 Beds
2 Baths
2,200 SqFt
SOLD DATE : 01/13/2023
Key Details
Sold Price $350,000
Property Type Single Family Home
Sub Type Single Family Residence
Listing Status Sold
Purchase Type For Sale
Square Footage 2,200 sqft
Price per Sqft $159
Subdivision Longleaf Pines
MLS Listing ID 100359570
Sold Date 01/13/23
Style Wood Frame
Bedrooms 3
Full Baths 2
HOA Fees $198
HOA Y/N Yes
Originating Board Hive MLS
Year Built 2015
Annual Tax Amount $2,296
Lot Size 10,454 Sqft
Acres 0.24
Lot Dimensions 80x130
Property Description
Welcome home!! This stunner in the desirable Longleaf Pines neighborhood has been meticulously cared for from the beginning, with only one owner! Upon entry, you will walk into an open concept living/dining area that features a trey ceiling, recessed lighting, a cozy fireplace, and beautiful dark hardwood floors accented by the ample natural light that fills this home. Plenty of space here to make it your own! Right off the living room is your kitchen complete with a breakfast nook, bar seating, double sink, pantry, stainless steel appliances, and lots of counter and cabinet space. The primary suite is a dream - more trey ceilings, a large en suite bath complete with a walk-in shower and a soaking tub, a dual vanity, and a sizable walk-in closet that will have you wondering if you even really need the rest of the house! The two guest bedrooms and second bath are situated on the opposite side of the floor plan from the primary, allowing for privacy and for your children/guests to feel like they have their own space. Upstairs you'll find a finished room over the garage with endless possibilities. Create a playroom, office, mancave, or a fourth bedroom! The backyard is an entertainer's summertime oasis. Encompassed by a 6ft privacy fence, cool off on hot days in the sparkling in-ground pool, and enjoy those warm Carolina evenings on the patio, perfect for grilling and entertaining. Located just minutes from downtown, and conveniently situated so that you'll almost never need to use the highway, don't hesitate to book your showing for this one!
Location
State NC
County Craven
Community Longleaf Pines
Zoning Res
Direction From Hwy 70 E, turn R onto W Thurman Rd L on Haley Ray Ln, 3rd exit off Roundabout to Austin Ave Home is on the right
Location Details Mainland
Rooms
Other Rooms Shed(s)
Primary Bedroom Level Primary Living Area
Interior
Interior Features Mud Room, Master Downstairs, 9Ft+ Ceilings, Tray Ceiling(s), Ceiling Fan(s), Pantry, Walk-in Shower, Walk-In Closet(s)
Heating Electric, Heat Pump
Cooling Central Air
Flooring Carpet, Tile, Vinyl, Wood
Window Features Blinds
Appliance Stove/Oven - Electric, Refrigerator, Microwave - Built-In, Ice Maker, Dishwasher
Laundry Hookup - Dryer, Washer Hookup, Inside
Exterior
Exterior Feature None
Parking Features Concrete, On Site
Garage Spaces 2.0
Pool In Ground
Roof Type Shingle
Porch Patio, Porch
Building
Story 1
Entry Level One
Foundation Slab
Sewer Municipal Sewer
Water Municipal Water
Structure Type None
New Construction No
Others
Tax ID 7-104-A -204
Acceptable Financing Cash, Conventional, FHA, VA Loan
Listing Terms Cash, Conventional, FHA, VA Loan
Special Listing Condition None
Read Less Info
Want to know what your home might be worth? Contact us for a FREE valuation!

Our team is ready to help you sell your home for the highest possible price ASAP

GET MORE INFORMATION
REALTOR®, Managing Broker, Lead Broker | Lic# 117999






