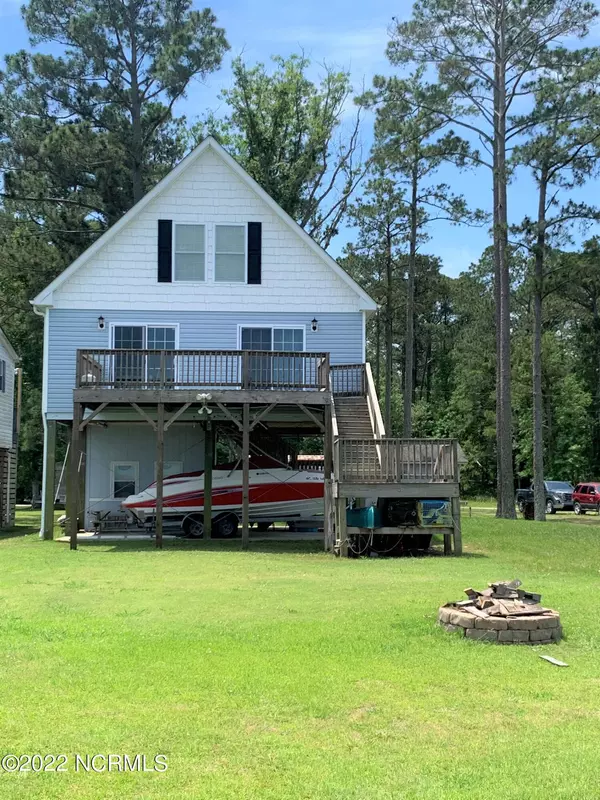$325,000
$339,900
4.4%For more information regarding the value of a property, please contact us for a free consultation.
2 Beds
2 Baths
1,350 SqFt
SOLD DATE : 01/11/2023
Key Details
Sold Price $325,000
Property Type Single Family Home
Sub Type Single Family Residence
Listing Status Sold
Purchase Type For Sale
Square Footage 1,350 sqft
Price per Sqft $240
Subdivision Aurora Beach
MLS Listing ID 100330250
Sold Date 01/11/23
Style Wood Frame
Bedrooms 2
Full Baths 2
HOA Y/N No
Originating Board Hive MLS
Year Built 2012
Lot Size 9,583 Sqft
Acres 0.22
Lot Dimensions 111x215x97x230
Property Description
If you are looking for a weekend getaway or a primary home, in a quite waterfront community, look no farther. This beautiful home was built in 2012 & has BIG water views, 2 bedrooms, a bonus room for extra sleeping, 2 full baths, an open concept dining, kitchen and living room with 2 sliding glass doors overlooking the beautiful Pamlico River. Enjoy sunrises and sunsets from the pier or on the deck while enjoying your morning coffee or afternoon cocktail, the views are endless. The Aurora/Bayview ferry dock is just down the road, you can take a ride over and be less than 15 minutes away from Historic Bath and Belhaven, where you can find great restaurants and shopping. There is a boat ramp beside the house that you can launch a kayak, boat or jetski for quick access to the river. Schedule a showing today and see what ''River Life'' is all about.
Location
State NC
County Beaufort
Community Aurora Beach
Zoning residential
Direction Highway 33 East towards Aurora. Turn onto Hwy 306 towards the ferry. Continue past the ferry and turn left at the 1st entrance in Aurora Beach, follow gravel rd until you see Miller Ave. Turn left onto Miller Ave and house will be on the right. Sign at the end of the driveway.
Location Details Mainland
Rooms
Other Rooms Storage
Primary Bedroom Level Primary Living Area
Interior
Interior Features Workshop, Kitchen Island, Master Downstairs, Ceiling Fan(s), Walk-in Shower
Heating Electric, Forced Air, Heat Pump
Cooling Central Air
Flooring LVT/LVP, Carpet
Fireplaces Type None
Fireplace No
Window Features DP50 Windows
Appliance Washer, Stove/Oven - Electric, Refrigerator, Microwave - Built-In, Dryer
Laundry Laundry Closet
Exterior
Parking Features Off Street, Unpaved
Utilities Available Community Water
Waterfront Description Boat Lift,Waterfront Comm
Roof Type Shingle
Porch Deck
Building
Lot Description Open Lot
Story 2
Entry Level Two
Foundation Other
Sewer Septic On Site
New Construction No
Others
Tax ID 8351
Acceptable Financing Cash, Conventional, FHA, USDA Loan, VA Loan
Listing Terms Cash, Conventional, FHA, USDA Loan, VA Loan
Special Listing Condition None
Read Less Info
Want to know what your home might be worth? Contact us for a FREE valuation!

Our team is ready to help you sell your home for the highest possible price ASAP

GET MORE INFORMATION
REALTOR®, Managing Broker, Lead Broker | Lic# 117999






