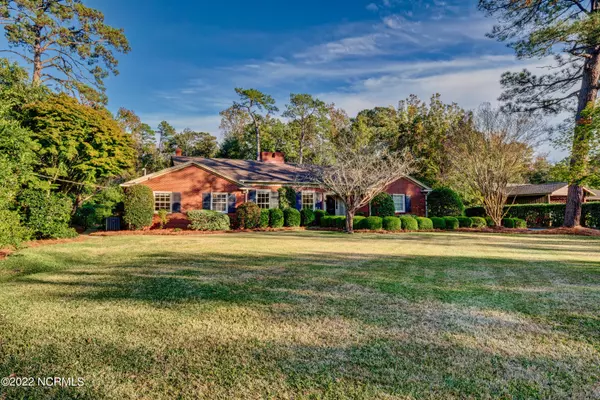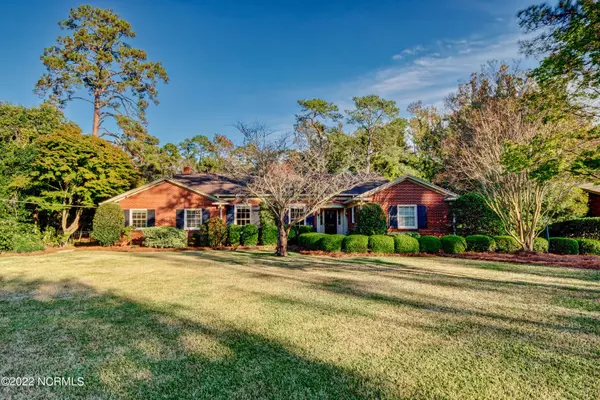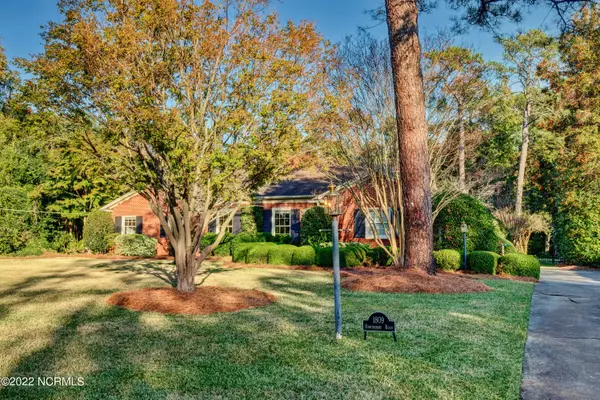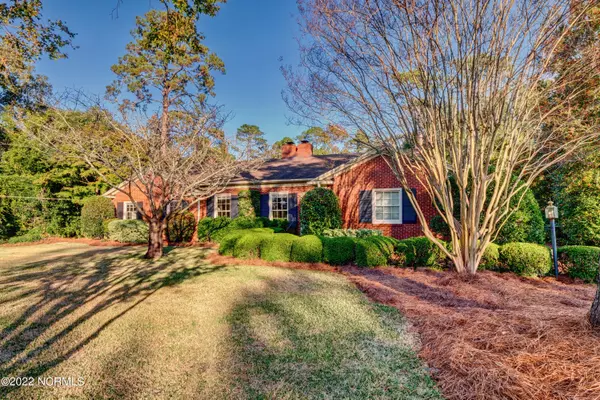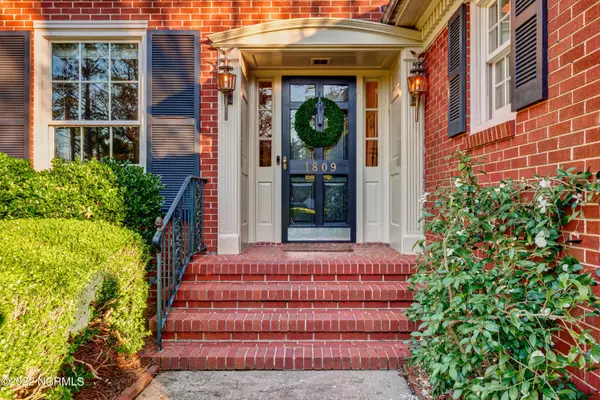$785,000
$830,000
5.4%For more information regarding the value of a property, please contact us for a free consultation.
4 Beds
3 Baths
3,209 SqFt
SOLD DATE : 01/09/2023
Key Details
Sold Price $785,000
Property Type Single Family Home
Sub Type Single Family Residence
Listing Status Sold
Purchase Type For Sale
Square Footage 3,209 sqft
Price per Sqft $244
Subdivision South Oleander
MLS Listing ID 100358877
Sold Date 01/09/23
Style Wood Frame
Bedrooms 4
Full Baths 2
Half Baths 1
HOA Y/N No
Originating Board North Carolina Regional MLS
Year Built 1957
Lot Size 0.640 Acres
Acres 0.64
Lot Dimensions 145x200x145x200
Property Description
Welcome to 1809 Hawthorne Drive, built in 1957 this one story brick home in the Cape Fear Country Club area is truly one of a kind. Sitting on .64 acres, this property is a gardener's dream with mature trees and plants blooming year round. Enter the foyer to a traditional layout, which includes a formal living room with a large fireplace and mantle that leads into a formal dining room with space for all of your holiday gatherings. Cooking for family and friends is a dream in the renovated kitchen that includes quartz countertops, viking cooktop and range, wine fridge and a built-in vintage spice rack. The kitchen connects to a hallway with an extra large laundry room/mudroom, as well as an additional bedroom and half bathroom for guests. Back out to the kitchen, there is a breakfast nook connected by french doors to a room perfect to use as a home office or playroom. Despite this home's traditional layout and 1950s charm, it has a very open floor plan, which is seen in the grand family living room with soaring ceilings, large mahogany bookcases, and a fireplace. This room also has glass doors that lead to a screened-in porch that runs the length of the room. The home has three additional bedrooms, including two guest bedrooms that share a guest bathroom. The master suite includes a fully renovated bathroom that features a beautiful walk-in shower and dual vanities with quartz countertops. In the fully-fenced backyard, you can enjoy total privacy and plenty of room for playing, gardening or entertaining.
Location
State NC
County New Hanover
Community South Oleander
Zoning R-15
Direction Heading west on Oleander Dr. towards Independence Mall, pass Independence Blvd and take a left on Hawthorne Rd. Property will be 0.3 miles on the left.
Location Details Mainland
Rooms
Basement Crawl Space
Primary Bedroom Level Primary Living Area
Interior
Interior Features Foyer, Bookcases, Master Downstairs, 9Ft+ Ceilings, Ceiling Fan(s), Walk-in Shower, Walk-In Closet(s)
Heating Wall Furnace, Electric, Natural Gas
Cooling Central Air
Flooring Tile, Wood
Appliance Microwave - Built-In
Laundry Inside
Exterior
Exterior Feature Irrigation System, Gas Logs
Parking Features Paved
Roof Type Architectural Shingle
Porch Patio, Porch, Screened
Building
Story 1
Entry Level One
Sewer Municipal Sewer
Water Municipal Water
Structure Type Irrigation System, Gas Logs
New Construction No
Schools
Elementary Schools Alderman
Middle Schools Williston
High Schools New Hanover
Others
Tax ID R05420-003-013-000
Acceptable Financing Cash, Conventional, VA Loan
Listing Terms Cash, Conventional, VA Loan
Special Listing Condition None
Read Less Info
Want to know what your home might be worth? Contact us for a FREE valuation!

Our team is ready to help you sell your home for the highest possible price ASAP

GET MORE INFORMATION
REALTOR®, Managing Broker, Lead Broker | Lic# 117999


