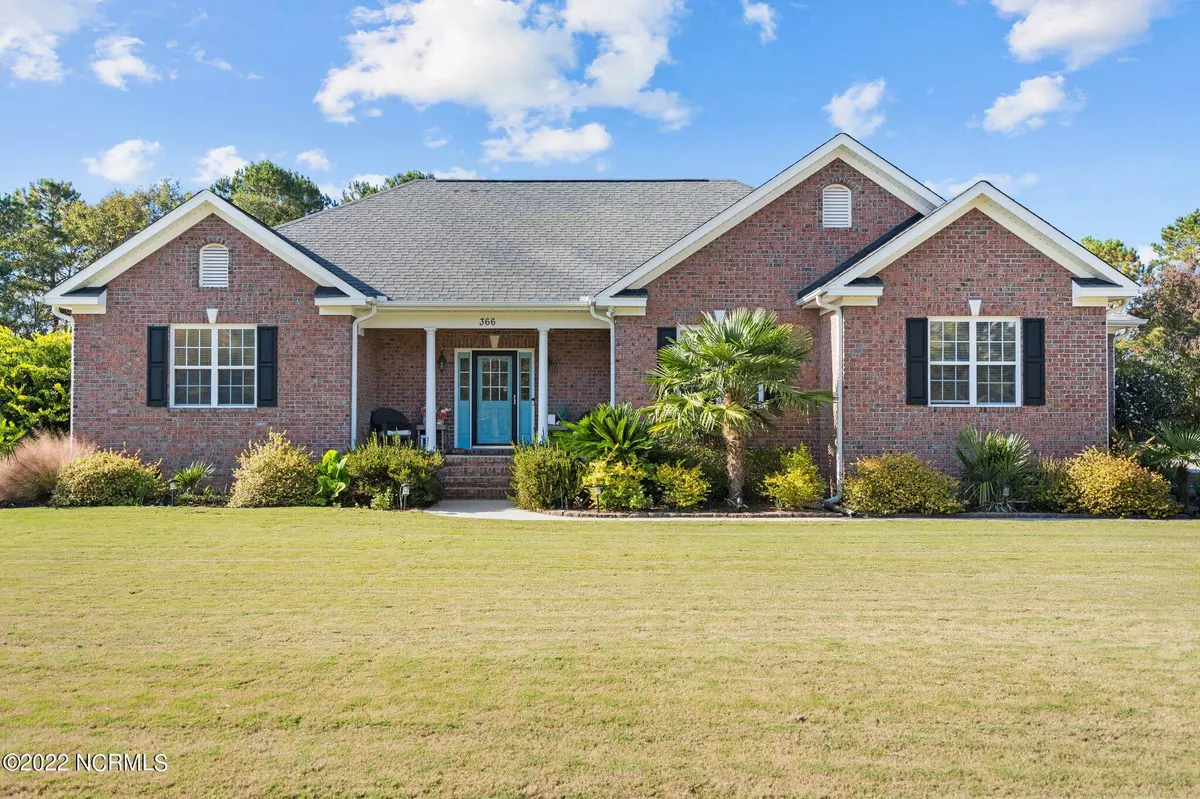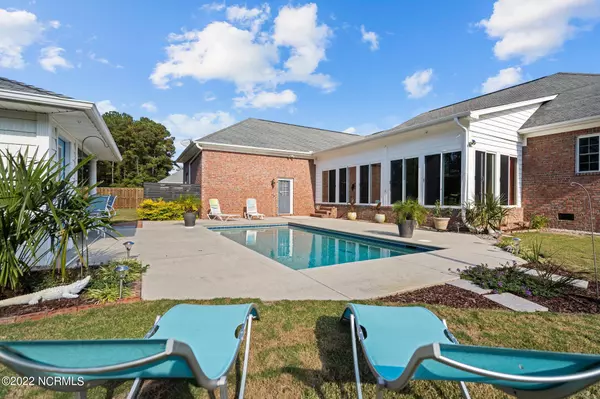$475,000
$459,900
3.3%For more information regarding the value of a property, please contact us for a free consultation.
3 Beds
2 Baths
2,167 SqFt
SOLD DATE : 12/20/2022
Key Details
Sold Price $475,000
Property Type Single Family Home
Sub Type Single Family Residence
Listing Status Sold
Purchase Type For Sale
Square Footage 2,167 sqft
Price per Sqft $219
Subdivision Oak Ridge At Grand Oaks
MLS Listing ID 100356771
Sold Date 12/20/22
Style Wood Frame
Bedrooms 3
Full Baths 2
HOA Y/N Yes
Originating Board North Carolina Regional MLS
Year Built 2007
Lot Size 0.550 Acres
Acres 0.55
Lot Dimensions 120x200x120x200
Property Description
This one checks all the boxes for your dream home. Beautiful single story home with in ground pool, bathhouse and 3 car garage. This well maintained home sits on over .5 acre lot. Features include, irrigation system with its own well, 3rd bay of garage is a workshop with window A/C, extensive landscaping, enclosed patio, new HVAC in 2017. As mentioned, this home has been well maintained with other appliance upgrades, painting, kitchen cabinets, well pump, pool bar stone countertop, generator plug,etc. Public driving range is just up the street.
Location
State NC
County Pender
Community Oak Ridge At Grand Oaks
Zoning RP
Direction From I40 take exit 414 to Castle Hayne, go north on HWY 117 then left on HWY 133 at Paul's Place, left on Pine Village Dr, house is on the right
Location Details Mainland
Rooms
Other Rooms Pool House, Bathhouse
Basement None
Primary Bedroom Level Primary Living Area
Interior
Interior Features Foyer, Bookcases, 1st Floor Master, 9Ft+ Ceilings, Blinds/Shades, Ceiling - Trey, Ceiling Fan(s), Gas Logs, Smoke Detectors, Solid Surface, Sprinkler System, Walk-in Shower, Walk-In Closet
Heating Heat Pump, Forced Air
Cooling Heat Pump, Central, Wall/Window Unit(s)
Flooring Carpet, Tile
Furnishings Unfurnished
Appliance Self Cleaning Oven, Dishwasher, Microwave - Built-In, Stove/Oven - Electric
Exterior
Parking Features Attached
Garage Spaces 3.0
Pool In Ground, See Remarks
Utilities Available Municipal Water, Septic On Site
Waterfront Description None
Roof Type Architectural Shingle
Accessibility None
Porch Enclosed, Open, Patio, Porch
Garage Yes
Building
Lot Description Corner Lot
Story 1
Entry Level One
New Construction No
Schools
Elementary Schools Cape Fear
Middle Schools Cape Fear
High Schools Heide Trask
Others
Tax ID 32049840560000
Read Less Info
Want to know what your home might be worth? Contact us for a FREE valuation!

Our team is ready to help you sell your home for the highest possible price ASAP

GET MORE INFORMATION
REALTOR®, Managing Broker, Lead Broker | Lic# 117999






