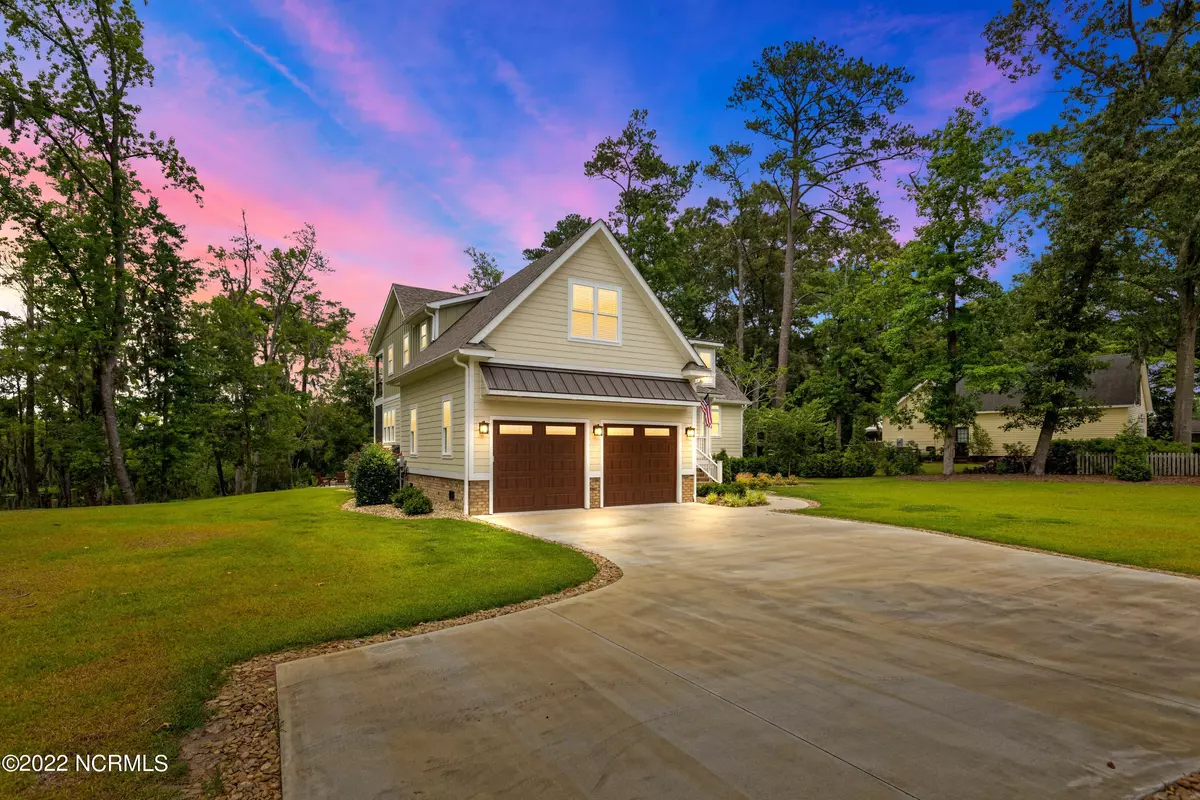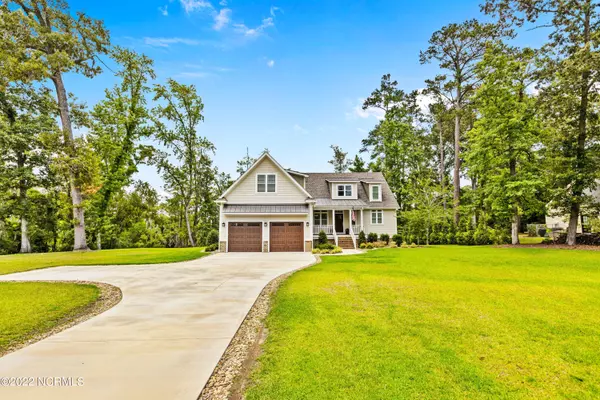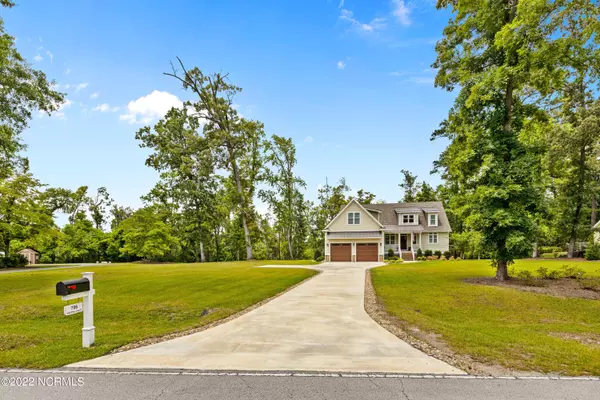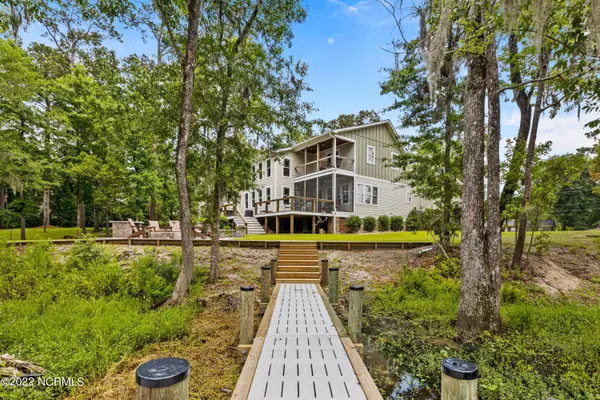$725,000
$749,000
3.2%For more information regarding the value of a property, please contact us for a free consultation.
3 Beds
4 Baths
3,234 SqFt
SOLD DATE : 12/16/2022
Key Details
Sold Price $725,000
Property Type Single Family Home
Sub Type Single Family Residence
Listing Status Sold
Purchase Type For Sale
Square Footage 3,234 sqft
Price per Sqft $224
Subdivision Wilson Creek Heights
MLS Listing ID 100340978
Sold Date 12/16/22
Style Wood Frame
Bedrooms 3
Full Baths 3
Half Baths 1
HOA Y/N No
Originating Board Hive MLS
Year Built 2018
Annual Tax Amount $3,281
Lot Size 0.940 Acres
Acres 0.94
Lot Dimensions 160x400x100x185x150
Property Description
Nestled in the heart of Trent Woods is a classic, craftsman style home that features 3 Bedrooms, 3.5 Baths, LR, DR, and a wonderful open floor plan concept. The LR, DR and Breakfast area have a smooth transition from foyer all the way to the rear of the house that flows to the screened porch and an open deck overlooking the natural views of Wilson Creek. There is accessibility for the small boat owner and a perfect scenario for kayaks, canoes and jet ski. The first floor Master Suite has a generous sized walk-in closet and an oversized walk-in shower and tub. Open Kitchen with Breakfast area. Convenient laundry room with pantry. The second floor has two bedrooms and baths and an OVERSIZED finished bonus room for multiple uses!
The home also boasts a front entry covered porch, a full 55' wide open deck overlooking a portion of Wilson Creek, mature Cypress trees, 16 x 7 screened porch, and a 16 x 7 open balcony on the second floor overlooking the creek and all its natural surroundings. MUCH - MUCH More!
Appointment only.
Location
State NC
County Craven
Community Wilson Creek Heights
Zoning Residential
Direction From Trent Woods Drive turn onto Hawthorne Rd. to the end turn right West Wilson Creek Drive, house will be on immediate left.
Location Details Mainland
Rooms
Basement Crawl Space, None
Primary Bedroom Level Primary Living Area
Interior
Interior Features Foyer, Mud Room, Solid Surface, Master Downstairs, 9Ft+ Ceilings, Pantry, Walk-in Shower, Walk-In Closet(s)
Heating Heat Pump, Natural Gas
Cooling Central Air
Flooring LVT/LVP, Tile, Wood
Window Features Blinds
Appliance Washer, Vent Hood, Stove/Oven - Gas, Refrigerator, Dryer, Disposal, Dishwasher
Laundry Inside
Exterior
Exterior Feature None
Parking Features On Site, Paved
Garage Spaces 2.0
Pool None
Utilities Available Natural Gas Connected
Waterfront Description Bulkhead,Creek
View Creek/Stream, Water
Roof Type Architectural Shingle
Accessibility None
Porch Open, Covered, Deck, Porch, Screened
Building
Lot Description Open Lot, Wetlands
Story 2
Entry Level Two
Sewer Municipal Sewer
Water Municipal Water
Structure Type None
New Construction No
Others
Tax ID 8-207-134
Acceptable Financing Cash, Conventional
Listing Terms Cash, Conventional
Special Listing Condition None
Read Less Info
Want to know what your home might be worth? Contact us for a FREE valuation!

Our team is ready to help you sell your home for the highest possible price ASAP

GET MORE INFORMATION
REALTOR®, Managing Broker, Lead Broker | Lic# 117999






