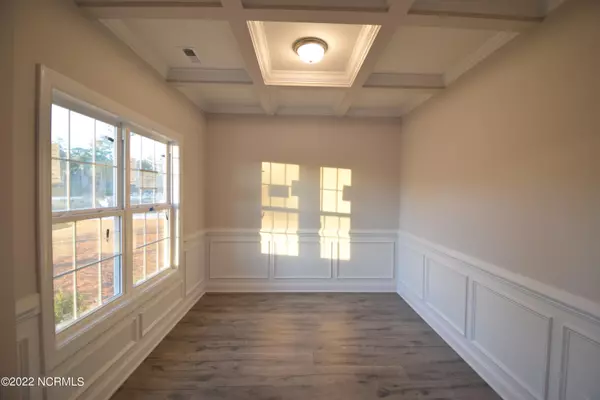$340,500
$340,500
For more information regarding the value of a property, please contact us for a free consultation.
4 Beds
3 Baths
2,387 SqFt
SOLD DATE : 12/07/2022
Key Details
Sold Price $340,500
Property Type Single Family Home
Sub Type Single Family Residence
Listing Status Sold
Purchase Type For Sale
Square Footage 2,387 sqft
Price per Sqft $142
Subdivision Quail Woods Village, Ltd
MLS Listing ID 100327901
Sold Date 12/07/22
Style Wood Frame
Bedrooms 4
Full Baths 2
Half Baths 1
HOA Fees $150
HOA Y/N Yes
Originating Board Hive MLS
Year Built 2022
Lot Size 0.350 Acres
Acres 0.35
Lot Dimensions 000X000
Property Description
Introducing The MILAN floor plan in the desirable subdivision of Quail Woods, only minutes to the Walter Latham Nature Preserve, navigable Brices Creek, game lands, and featuring NO CITY TAXES! This 4 bed, 2.5 bath stately home features an open flow through the kitchen, breakfast area and great room, plus a formal dining room and an additional living room/office space downstairs. Upstairs the elegant and spacious master suite features an en-suite bath with separate shower and garden tub, plus a spacious walk-in closet. All secondary bedrooms feature walk-in closets and the laundry room is conveniently located upstairs. Contract early and elect remaining colors and finishes.
Builder offering $2500 closing costs assistance with use of preferred closing attorney W. Mack Rice. Renderings or images shown are SAMPLES of available finishes and may not reflect standard/available options. Site-specific specs will be provided at selections. Any upgrades or change-orders from the standard spec build are payable in advance and non-refundable.
Location
State NC
County Craven
Community Quail Woods Village, Ltd
Zoning R
Direction HWY 55 E to Right on Broad Creek Road, Left into Quail Woods.
Location Details Mainland
Rooms
Primary Bedroom Level Non Primary Living Area
Interior
Interior Features Walk-In Closet(s)
Heating Electric, Heat Pump
Cooling Central Air
Exterior
Exterior Feature None
Parking Features Paved
Garage Spaces 4.0
Utilities Available Municipal Water Available
Roof Type Architectural Shingle
Porch Patio, Porch
Building
Story 2
Entry Level Two
Foundation Slab
Sewer Septic On Site
Structure Type None
New Construction Yes
Schools
Elementary Schools Bridgeton
Middle Schools West Craven
High Schools West Craven
Others
Tax ID 2-015-3 -071
Acceptable Financing Cash, Conventional, FHA, VA Loan
Listing Terms Cash, Conventional, FHA, VA Loan
Special Listing Condition None
Read Less Info
Want to know what your home might be worth? Contact us for a FREE valuation!

Our team is ready to help you sell your home for the highest possible price ASAP

GET MORE INFORMATION
REALTOR®, Managing Broker, Lead Broker | Lic# 117999






