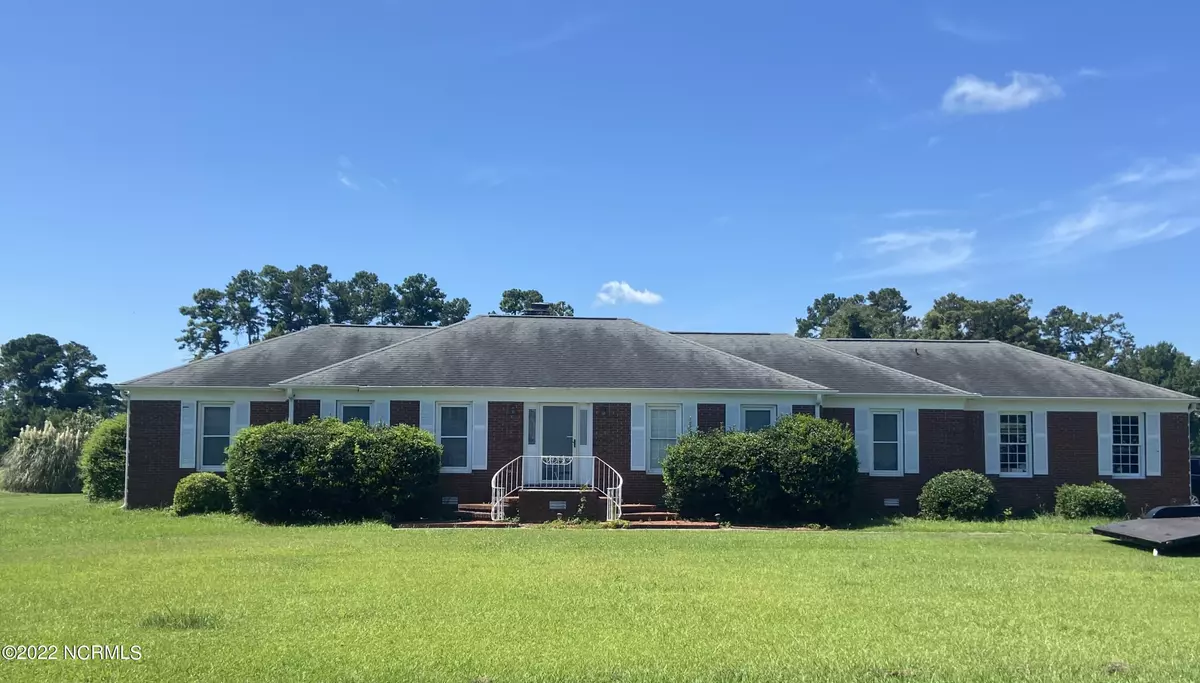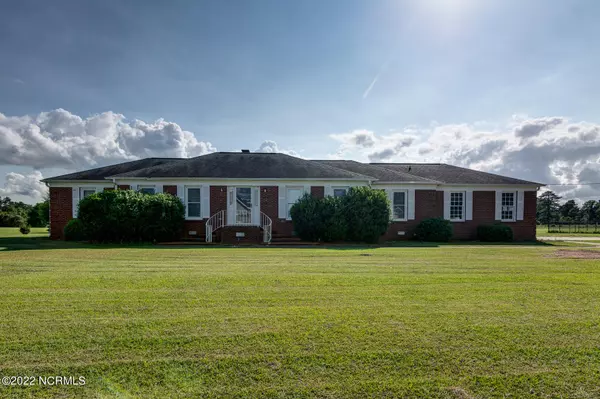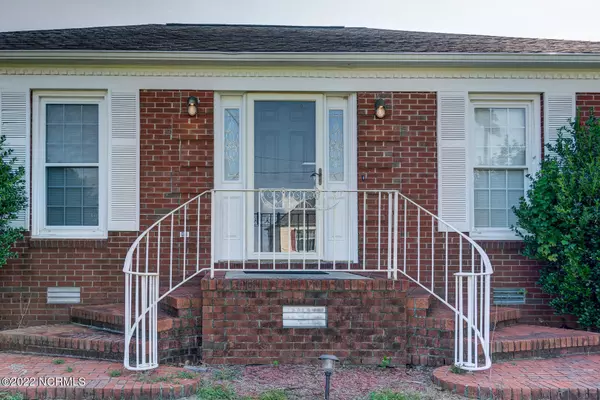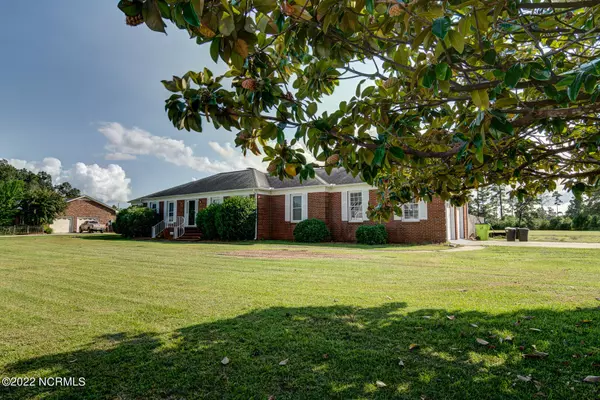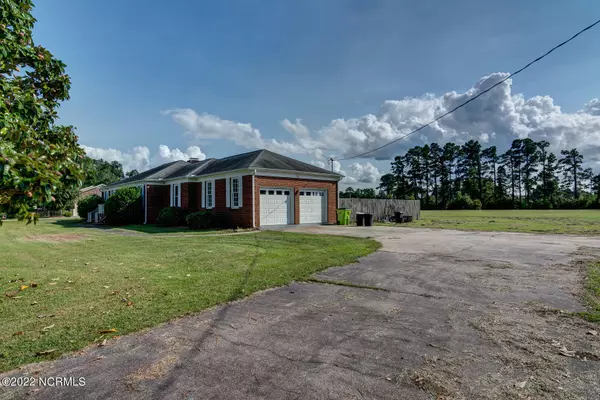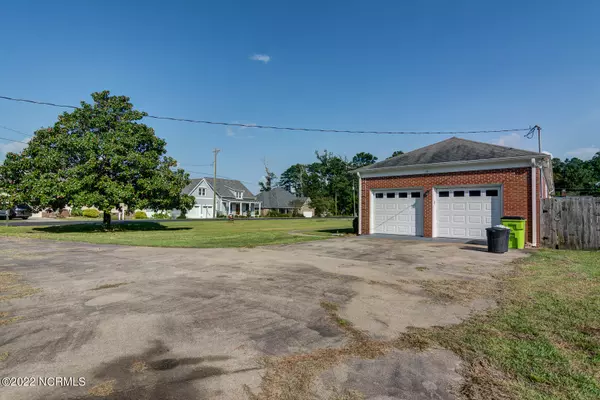$249,000
$249,000
For more information regarding the value of a property, please contact us for a free consultation.
3 Beds
2 Baths
1,936 SqFt
SOLD DATE : 12/05/2022
Key Details
Sold Price $249,000
Property Type Single Family Home
Sub Type Single Family Residence
Listing Status Sold
Purchase Type For Sale
Square Footage 1,936 sqft
Price per Sqft $128
Subdivision Carolina Pines
MLS Listing ID 100343590
Sold Date 12/05/22
Style Wood Frame
Bedrooms 3
Full Baths 2
HOA Y/N No
Originating Board North Carolina Regional MLS
Year Built 1977
Lot Size 0.470 Acres
Acres 0.47
Lot Dimensions 268.09 X 105.8 X 194.45 X 125.9
Property Description
Make this beautifully maintained home yours today! This home has an airy flow with an abundance of natural lighting throughout. With over 1,900 SqFt. this home features 3 spacious bedrooms, 2 full bathrooms, a kitchen with updates including 2 ovens and lots of cabinet space. There is plenty of room for entertaining between the formal dining room and the 2 separate living spaces. One of which includes a fireplace and your very own wet bar! This brick ranch has a large fenced in back yard with an aboveground pool and a deck off the back living room. The home is close to Cherry Point, New Bern, and the Crystal Coast Beaches.
Location
State NC
County Craven
Community Carolina Pines
Zoning RES
Direction From New Bern take Hwy 70 East to the Carolina Pines neighborhood. At the stop sign turn right onto E Palmer Drive, and the house will be on the right.
Interior
Interior Features Foyer, 1st Floor Master, Gas Logs, Wet Bar
Heating Heat Pump
Cooling Central
Flooring LVT/LVP, Carpet, Tile
Furnishings Unfurnished
Appliance Dishwasher, Refrigerator, Stove/Oven - Electric, Vent Hood, None
Exterior
Parking Features Off Street, Paved
Garage Spaces 2.0
Pool Above Ground
Utilities Available Municipal Water, Septic On Site
Waterfront Description Water View
Roof Type Shingle
Accessibility None
Porch Deck, None
Garage Yes
Building
Story 1
Entry Level One
New Construction No
Schools
Elementary Schools Arthur W. Edwards
Middle Schools Tucker Creek
High Schools Havelock
Others
Tax ID 6-213-112
Read Less Info
Want to know what your home might be worth? Contact us for a FREE valuation!

Our team is ready to help you sell your home for the highest possible price ASAP

GET MORE INFORMATION
REALTOR®, Managing Broker, Lead Broker | Lic# 117999

