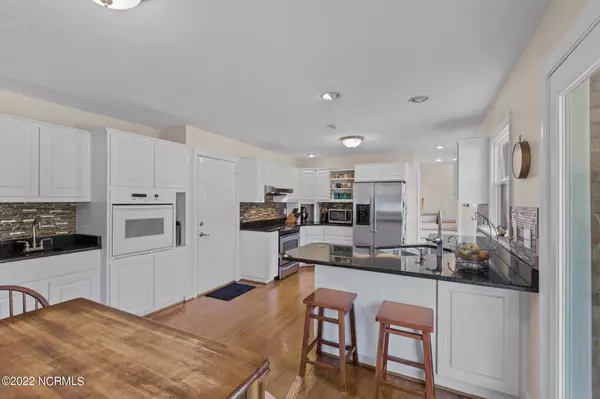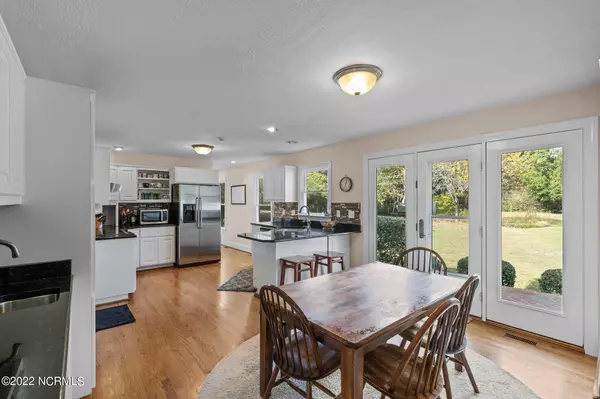$650,000
$715,000
9.1%For more information regarding the value of a property, please contact us for a free consultation.
3 Beds
3 Baths
4,133 SqFt
SOLD DATE : 11/29/2022
Key Details
Sold Price $650,000
Property Type Single Family Home
Sub Type Single Family Residence
Listing Status Sold
Purchase Type For Sale
Square Footage 4,133 sqft
Price per Sqft $157
Subdivision Holly Hills
MLS Listing ID 100353877
Sold Date 11/29/22
Style Wood Frame
Bedrooms 3
Full Baths 3
HOA Y/N No
Originating Board North Carolina Regional MLS
Year Built 1987
Annual Tax Amount $3,256
Lot Size 1.170 Acres
Acres 1.17
Lot Dimensions Approx 200' x 240'
Property Description
Spacious Trent Woods home on 1.17 acres with live oaks, Japanese Maples, flowering shrubs and gardens. Private backyard with in-ground pool and patio area. Two driveways provide abundant parking options. First floor features oversized living room with fireplace (natural gas), den/family room, large eat-in kitchen, formal dining room & full bathroom. You will love the natural light, multiple entry points via French doors and natural finish hardwood floors. Cooks kitchen with oversized walk-in-pantry, stainless steel appliances, granite counters, tile backsplash & loads of custom cabinets. Second level owners' ensuite with balcony overlooking the backyard & pool. Unique walk-in ensuite bathroom with walk-in shower, soaker tub, closet & dual vanity. Three additional bedrooms, full bathroom and a huge bonus room complete the second level. Bonus room has its own stairway on the far side of the kitchen and is also accessible via one of the bedrooms. Convenient second level laundry room. The pool house doubles as a guest house with living room, kitchenette, bathroom and laundry on the first floor with a room and full wall of closets on the second level. The guest/pool house could easily be lived in as a separate quarters for additional family members & is serviced by its own mini-split heat/air unit. All appliances convey including washers and dryers. Attached garage with Tesla charger,, workbench & golf cart entrance. Additional storage includes equipment shed and gardening shed. This home is not located in a designated special hazard flood zone and experienced no flooding during Hurricane Florence. New pool pump has been ordered & will be installed prior to closing. TV in family room does not convey - wall bracket conveys.
Location
State NC
County Craven
Community Holly Hills
Zoning residential
Direction From Chelsea Rd turn onto Trent Woods Drive proceed almost to River Road house will be on the right. House has two driveways. Look for yard sign.
Location Details Mainland
Rooms
Other Rooms Pool House, Shed(s), See Remarks, Storage
Basement Crawl Space, None
Primary Bedroom Level Non Primary Living Area
Interior
Interior Features Foyer, Solid Surface, Workshop, Bookcases, Ceiling Fan(s), Pantry, Walk-in Shower, Walk-In Closet(s)
Heating Other-See Remarks, Heat Pump, Fireplace(s), Geothermal, Electric, Forced Air, Natural Gas, Zoned
Cooling Central Air, Zoned
Flooring Carpet, Tile, Vinyl, Wood
Fireplaces Type Gas Log
Fireplace Yes
Window Features Thermal Windows
Appliance Washer, Wall Oven, Vent Hood, Stove/Oven - Electric, Refrigerator, Dryer, Dishwasher
Laundry Hookup - Dryer, Washer Hookup, Inside
Exterior
Parking Features Golf Cart Parking, Concrete, Electric Vehicle Charging Station(s), Circular Driveway, Off Street
Garage Spaces 1.0
Pool In Ground
Utilities Available Natural Gas Connected
Waterfront Description None
Roof Type Architectural Shingle
Accessibility None
Porch Covered, Deck, Porch
Building
Lot Description Open Lot
Story 2
Entry Level Two
Sewer Septic On Site
Water Municipal Water
New Construction No
Others
Tax ID 8-065 -003
Acceptable Financing Cash, Conventional, FHA, VA Loan
Listing Terms Cash, Conventional, FHA, VA Loan
Special Listing Condition None
Read Less Info
Want to know what your home might be worth? Contact us for a FREE valuation!

Our team is ready to help you sell your home for the highest possible price ASAP

GET MORE INFORMATION
REALTOR®, Managing Broker, Lead Broker | Lic# 117999






