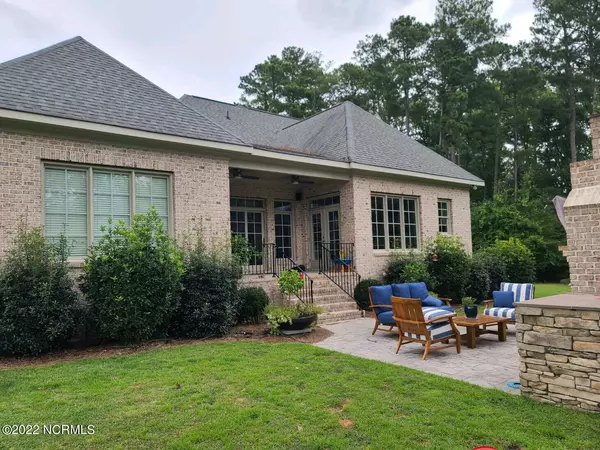$575,000
$585,000
1.7%For more information regarding the value of a property, please contact us for a free consultation.
4 Beds
3 Baths
3,240 SqFt
SOLD DATE : 11/21/2022
Key Details
Sold Price $575,000
Property Type Single Family Home
Sub Type Single Family Residence
Listing Status Sold
Purchase Type For Sale
Square Footage 3,240 sqft
Price per Sqft $177
Subdivision Eagle Farm
MLS Listing ID 100351640
Sold Date 11/21/22
Style Wood Frame
Bedrooms 4
Full Baths 2
Half Baths 1
HOA Y/N Yes
Originating Board North Carolina Regional MLS
Year Built 2013
Annual Tax Amount $4,778
Lot Size 0.610 Acres
Acres 0.61
Lot Dimensions 61 x 122 x 156 x 81 x 65 x 176
Property Description
This gorgeous home is located in Eagle Farm. Hardwood floors, formal dining room, great room with gas log fireplace surrounded by built ins. Master bedroom downstairs with a tiled walk-in shower, soaking tub and custom walk-in closet, great kitchen, including a gas 6-burner range, granite counters and desk area. Includes a breakfast area; upstairs are 3 additional bedrooms and a bathroom; double attached garage and the patio out back with fireplace would be perfect for entertaining! Call today for details!
Location
State NC
County Wilson
Community Eagle Farm
Zoning Res
Direction Head north on NC-58 / Nash St N toward Daisy Ln, turn right onto Whetstone Pl N, turn left onto Wyncliff Dr N, turn right onto Arrowwood Dr N, turn left onto Spicebush Circle, Home on left.
Location Details Mainland
Rooms
Primary Bedroom Level Primary Living Area
Interior
Interior Features Foyer, 1st Floor Master, Gas Logs, Pantry, Smoke Detectors, Solid Surface, Walk-in Shower, Walk-In Closet, Wet Bar
Heating Heat Pump
Cooling Central
Flooring Carpet, Tile
Exterior
Parking Features On Site, Paved
Garage Spaces 2.0
Pool None
Utilities Available Municipal Water, Municipal Sewer Available
Roof Type Composition
Porch Covered, Patio, Porch
Garage Yes
Building
Lot Description Cul-de-Sac Lot
Story 2
Entry Level One and One Half
New Construction No
Schools
Elementary Schools New Hope
Middle Schools Elm City
High Schools Fike High
Others
Tax ID 3713-67-6036.000
Read Less Info
Want to know what your home might be worth? Contact us for a FREE valuation!

Our team is ready to help you sell your home for the highest possible price ASAP

GET MORE INFORMATION
REALTOR®, Managing Broker, Lead Broker | Lic# 117999




