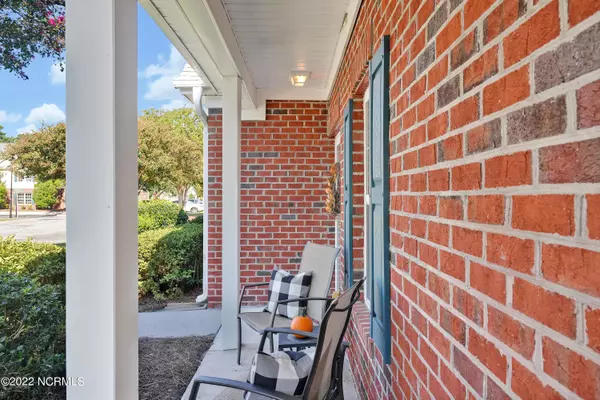$269,000
$274,000
1.8%For more information regarding the value of a property, please contact us for a free consultation.
3 Beds
2 Baths
1,473 SqFt
SOLD DATE : 11/18/2022
Key Details
Sold Price $269,000
Property Type Condo
Sub Type Condominium
Listing Status Sold
Purchase Type For Sale
Square Footage 1,473 sqft
Price per Sqft $182
Subdivision Willoughby Park
MLS Listing ID 100350584
Sold Date 11/18/22
Style Wood Frame
Bedrooms 3
Full Baths 2
HOA Fees $3,384
HOA Y/N Yes
Originating Board North Carolina Regional MLS
Year Built 2003
Annual Tax Amount $1,605
Property Description
Don't miss this opportunity to own a 3 bedroom, 2 bath end unit condo in Willoughby Park! This home features a rocking chair front porch, open concept floor plan, fireplace, LVP flooring, combination dining area and living room, separate laundry room with pull down stairs to attic space with plenty of storage, and a primary bedroom with vaulted ceilings and a spacious walk in closet. End unit welcomes extra windows for more natural light and the sliding glass door opens up to a private patio with a sizable storage closet. New HVAC and disposal in 2022!! Conveniently located just minutes from Monkey Junction, The Pointe at Barclay, downtown Wilmington and local area beaches. Schedule an appointment today!
Location
State NC
County New Hanover
Community Willoughby Park
Zoning MF-M
Direction From Monkey Junction, go down Carolina Beach Rd towards downtown, Make a right onto Willoughby Park Rd. Make your first right onto Honeybee Lane. Home will be on the left side in the second section of homes on the corner.
Location Details Mainland
Rooms
Other Rooms Storage
Basement None
Primary Bedroom Level Primary Living Area
Interior
Interior Features Foyer, Master Downstairs, 9Ft+ Ceilings, Vaulted Ceiling(s), Ceiling Fan(s), Walk-In Closet(s)
Heating Electric, Heat Pump
Cooling Central Air
Flooring LVT/LVP, Tile
Window Features Blinds
Appliance Stove/Oven - Electric, Microwave - Built-In, Disposal, Dishwasher
Laundry Hookup - Dryer, Washer Hookup, Inside
Exterior
Parking Features Assigned, On Site, Paved
Roof Type Shingle
Porch Patio, Porch
Building
Story 1
Entry Level End Unit,One
Foundation Slab
Sewer Municipal Sewer
Water Municipal Water
New Construction No
Others
Tax ID R07100-007-001-099
Acceptable Financing Cash, Conventional, FHA, VA Loan
Listing Terms Cash, Conventional, FHA, VA Loan
Special Listing Condition None
Read Less Info
Want to know what your home might be worth? Contact us for a FREE valuation!

Our team is ready to help you sell your home for the highest possible price ASAP

GET MORE INFORMATION
REALTOR®, Managing Broker, Lead Broker | Lic# 117999






