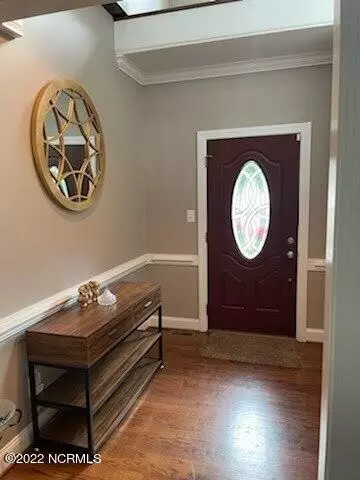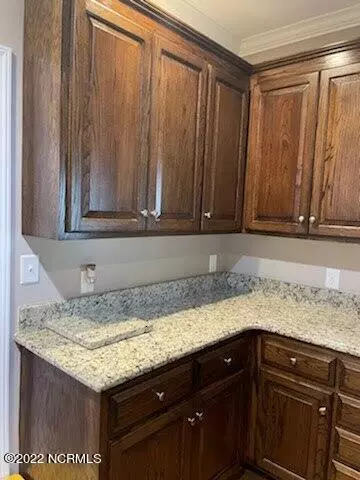$392,000
$400,000
2.0%For more information regarding the value of a property, please contact us for a free consultation.
3 Beds
3 Baths
2,292 SqFt
SOLD DATE : 11/16/2022
Key Details
Sold Price $392,000
Property Type Single Family Home
Sub Type Single Family Residence
Listing Status Sold
Purchase Type For Sale
Square Footage 2,292 sqft
Price per Sqft $171
Subdivision Not In Subdivision
MLS Listing ID 100337664
Sold Date 11/16/22
Bedrooms 3
Full Baths 3
HOA Y/N No
Originating Board Hive MLS
Year Built 2010
Annual Tax Amount $1,739
Lot Size 0.970 Acres
Acres 0.97
Lot Dimensions .97
Property Description
Beautiful Brick Home view of the Tar River Reservoir. Has 3 bedrooms with an additional room down stairs that could be a office, den or additional bedroom (No Closet) Nice bonus room upstairs with heat and air. Luxurious granite counter tops, breakfast bar, and stainless-steel appliances this kitchen is an inviting environment, very spacious/airy with lots of natural light coming in. Great for both cooking and conversations. The home has new covered gutters, plenty of storage, and a captivating Brick Patio. Screened Porch. A must-see property. Large Master Suite downstairs with shower and jetted tub, walk-in closet
Location
State NC
County Nash
Community Not In Subdivision
Zoning RA 40
Direction South on S Grace Street. Right onto NC 97 W/W Raleigh Blvd. Continue to follow NC 97 West. for 10 miles Turn right onto NC Highway 58 South Destination will be on the right
Location Details Mainland
Rooms
Basement Crawl Space, None
Primary Bedroom Level Primary Living Area
Interior
Interior Features Whirlpool, Ceiling Fan(s), Walk-in Shower, Walk-In Closet(s)
Heating Electric, Heat Pump
Cooling Central Air
Exterior
Exterior Feature Gas Logs
Parking Features On Site
Garage Spaces 3.0
Utilities Available Community Water
View Water
Roof Type Composition
Porch Porch, Screened
Building
Story 2
Entry Level Two
Sewer Septic On Site
Water Municipal Water
Structure Type Gas Logs
New Construction No
Schools
Elementary Schools Coopers
Middle Schools Nash Central
High Schools Nash Central
Others
Tax ID 3716-00-65-4550
Acceptable Financing Cash, Conventional, FHA, VA Loan
Listing Terms Cash, Conventional, FHA, VA Loan
Special Listing Condition None
Read Less Info
Want to know what your home might be worth? Contact us for a FREE valuation!

Our team is ready to help you sell your home for the highest possible price ASAP

GET MORE INFORMATION
REALTOR®, Managing Broker, Lead Broker | Lic# 117999






