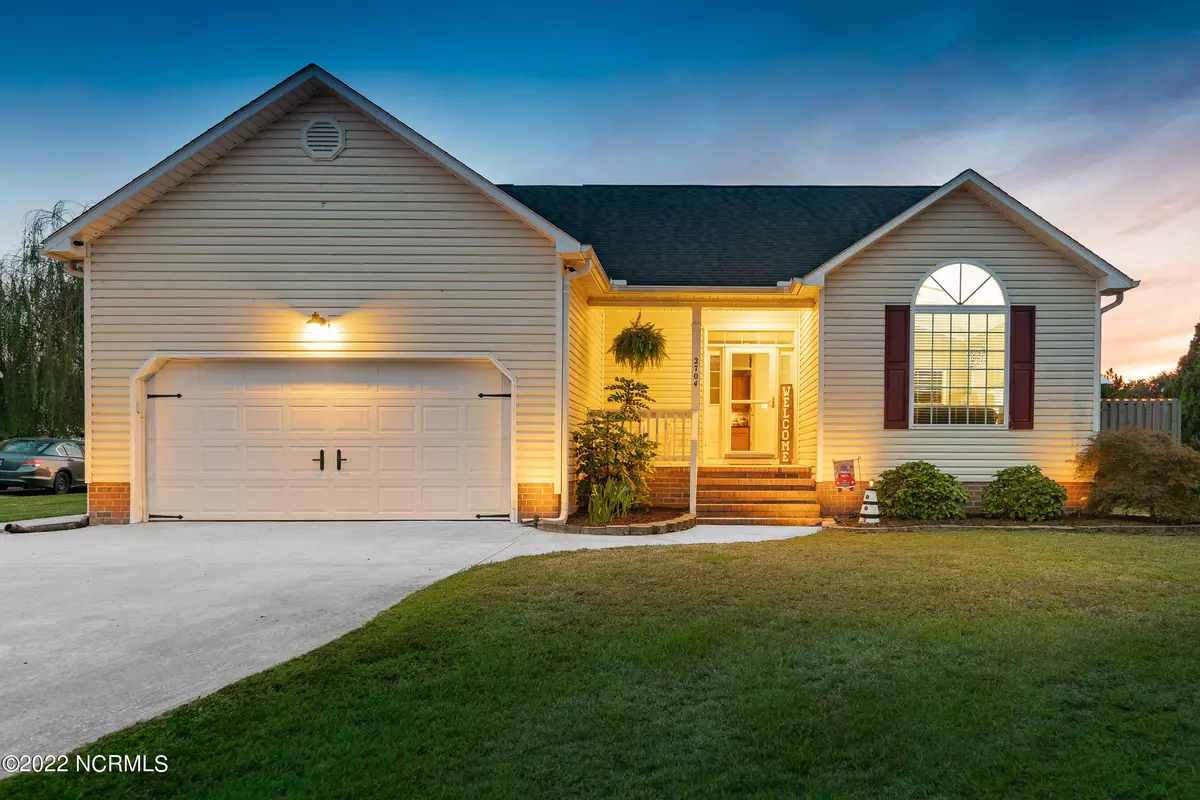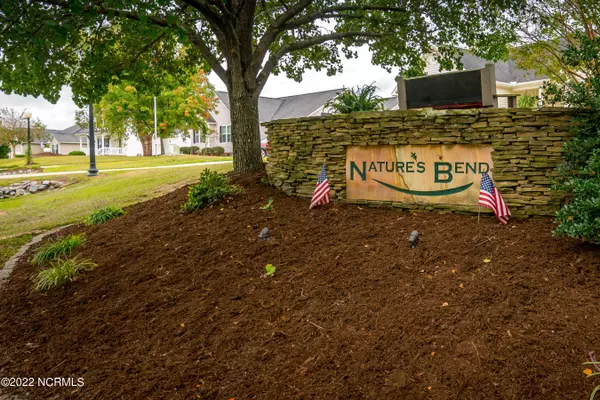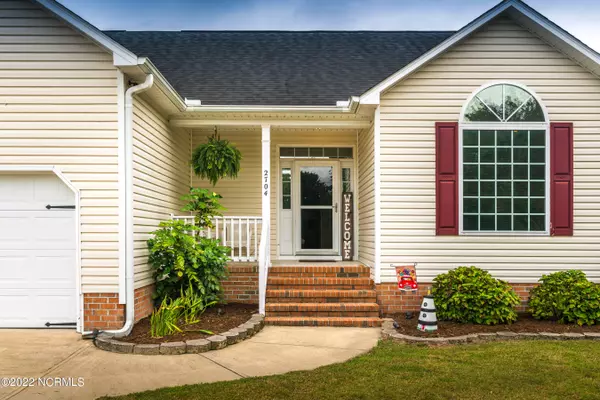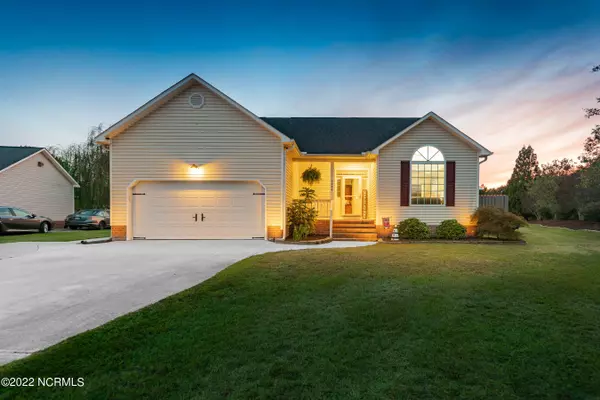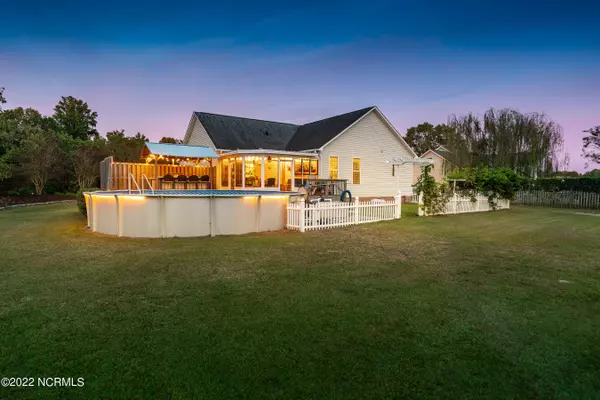$291,300
$270,000
7.9%For more information regarding the value of a property, please contact us for a free consultation.
3 Beds
2 Baths
1,500 SqFt
SOLD DATE : 11/16/2022
Key Details
Sold Price $291,300
Property Type Single Family Home
Sub Type Single Family Residence
Listing Status Sold
Purchase Type For Sale
Square Footage 1,500 sqft
Price per Sqft $194
Subdivision Natures Bend
MLS Listing ID 100351865
Sold Date 11/16/22
Style Wood Frame
Bedrooms 3
Full Baths 2
HOA Y/N No
Originating Board North Carolina Regional MLS
Year Built 2004
Lot Size 0.790 Acres
Acres 0.79
Lot Dimensions Irregular
Property Description
Beautiful 3 bedroom, 2 bath home with amenities galore! Start your day on the large 15x15 screened-in back porch overlooking a white picket fence with grape vines and large back yard. The covered deck around a portion of the saltwater pool has a grill, refriderator, counter and place for a sink. The workshop in the back yard comes with a portable heater and air conditioner and solor panels that power the LED lighting inside. Both the workshop and the 24x30 outbuilding are insulated and wired. Conveying with this property is a security system with 4 exterior cameras and an interior monitor, refrigerator in kitchen and by pool, washer, dryer, heater and wooden furniture on screen porch, the safe in the master closet, and the water fountain in the yard. The extra shelving in the garage and outbuildings convey as well. There is a new stove, microwave, and pump for the pool. A one year Home Warranty is offered as well. This house sits on a large corner lot of .79 acres. This home has been loved and has been well taken care of. You'll have to check this one out!
Location
State NC
County Pitt
Community Natures Bend
Zoning RR
Direction Portertown to Ivy Road, turn left on to Tucker and right on Ruth Evans Dr, It will be the first house on the left. From 10th Street/ hwy 33 turn right on to BlackJack-Simpson Road. Turn right on Simpson Street and then left on to Ruth Evans Dr, First house on right.
Rooms
Other Rooms Second Garage, Storage, Workshop
Basement None
Interior
Interior Features 1st Floor Master, Blinds/Shades, Ceiling - Vaulted, Ceiling Fan(s), Gas Logs, Pantry, Security System, Smoke Detectors, Walk-In Closet, Workshop
Heating Forced Air
Cooling Central
Flooring LVT/LVP, Carpet
Furnishings Unfurnished
Appliance Dishwasher, Dryer, Microwave - Built-In, Refrigerator, Stove/Oven - Gas, Washer
Exterior
Parking Features Attached, Concrete, Lighted, Off Street, On Site
Garage Spaces 2.0
Pool Above Ground
Utilities Available Community Water, Natural Gas Connected, Septic On Site
Waterfront Description None
Roof Type Architectural Shingle
Accessibility None
Porch Deck, Porch, Screened
Garage Yes
Building
Lot Description Corner Lot
Story 1
Entry Level One
New Construction No
Schools
Elementary Schools Wintergreen
Middle Schools Hope
High Schools D.H. Conley
Others
Tax ID 63650
Read Less Info
Want to know what your home might be worth? Contact us for a FREE valuation!

Our team is ready to help you sell your home for the highest possible price ASAP

GET MORE INFORMATION
REALTOR®, Managing Broker, Lead Broker | Lic# 117999

