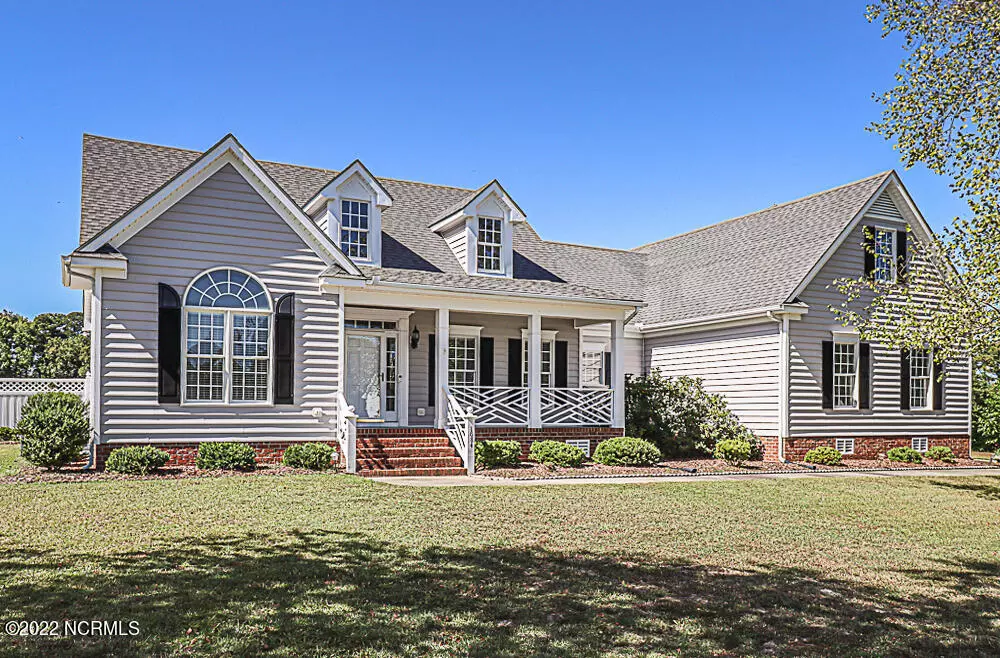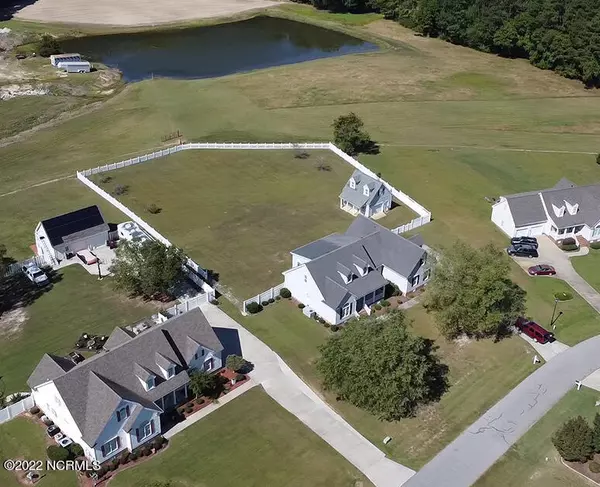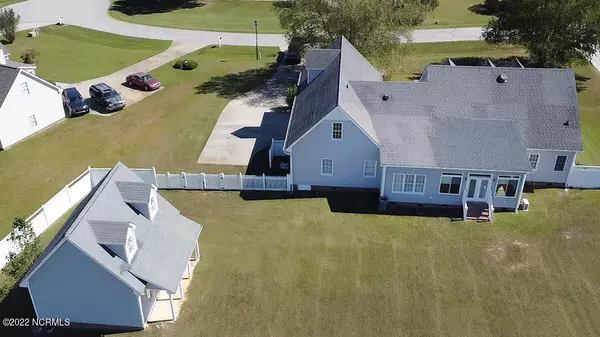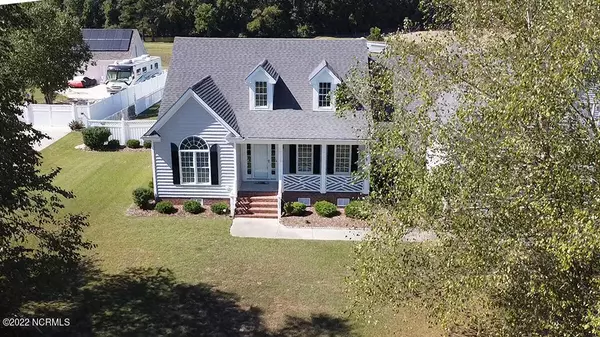$360,000
$369,900
2.7%For more information regarding the value of a property, please contact us for a free consultation.
3 Beds
2 Baths
2,411 SqFt
SOLD DATE : 11/03/2022
Key Details
Sold Price $360,000
Property Type Single Family Home
Sub Type Single Family Residence
Listing Status Sold
Purchase Type For Sale
Square Footage 2,411 sqft
Price per Sqft $149
Subdivision Cedar Ridge
MLS Listing ID 100351261
Sold Date 11/03/22
Style Wood Frame
Bedrooms 3
Full Baths 2
HOA Y/N Yes
Originating Board North Carolina Regional MLS
Year Built 2002
Annual Tax Amount $1,698
Lot Size 1.050 Acres
Acres 1.05
Lot Dimensions 1.05
Property Description
Very nice one owner vinyl sided home in the COUNTY of NASHVILLE! 1.05 AC cleared lot with views of a POND and pastureland. Vinyl fencing in the rear. Detached workshop with permanent stairs and single garage door. Double attached garage. Interior APPEAL which includes a large formal dining room. Den with FP and Cathedral ceiling. Office down or FLEX room. Inviting SUNROOM. Eat in kitchen with breakfast bar. Split bedroom plan with large Master down and master bath. EXPANDABLE UPSTAIRS or use for storage. This one will not last! Easy to show. USDA qualified. County taxes only. Near US 64 with easy route to Raleigh.
Location
State NC
County Nash
Community Cedar Ridge
Zoning AG
Direction From US 64, Exit Nashville Business Exit. At Ramp, travel North toward Red Oak. Left on First St. Right on Breedlove. Right on Exum. Left into Cedar Ridge
Location Details Mainland
Rooms
Basement None
Primary Bedroom Level Primary Living Area
Interior
Interior Features 1st Floor Master, 9Ft+ Ceilings, Blinds/Shades, Ceiling - Vaulted, Ceiling Fan(s), Gas Logs, Reverse Floor Plan, Smoke Detectors, Walk-in Shower, Whirlpool, Workshop
Heating Forced Air
Cooling Central
Flooring Carpet, Tile
Furnishings Unfurnished
Appliance Dishwasher, Stove/Oven - Electric, None
Exterior
Parking Features Concrete
Garage Spaces 2.0
Pool None
Utilities Available Septic On Site, Well Water
Waterfront Description Water View
Roof Type Architectural Shingle
Accessibility None
Porch Porch
Garage Yes
Building
Lot Description Cul-de-Sac Lot
Story 1
Entry Level One and One Half
New Construction No
Schools
Elementary Schools Nashville
Middle Schools Red Oak
High Schools Northern Nash
Others
Tax ID 381100087573
Read Less Info
Want to know what your home might be worth? Contact us for a FREE valuation!

Our team is ready to help you sell your home for the highest possible price ASAP

GET MORE INFORMATION
REALTOR®, Managing Broker, Lead Broker | Lic# 117999






