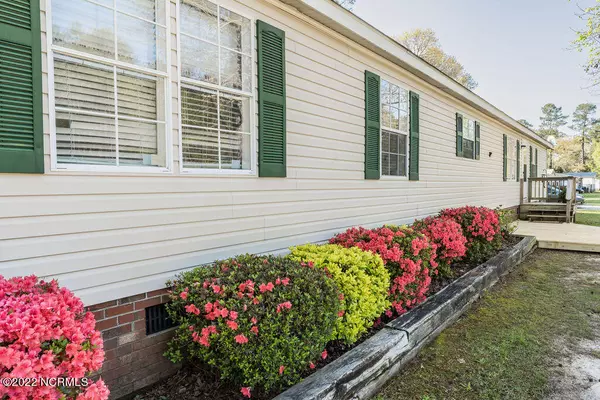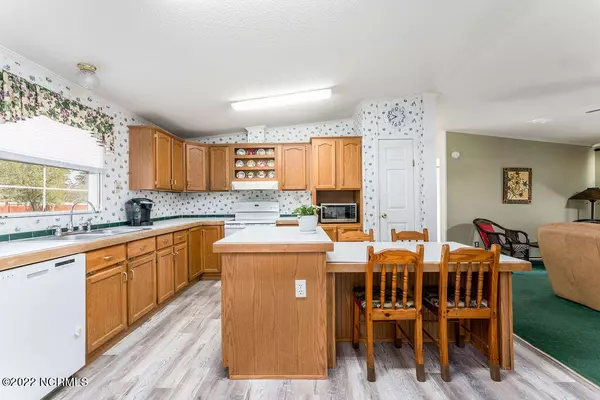$200,000
$199,500
0.3%For more information regarding the value of a property, please contact us for a free consultation.
4 Beds
2 Baths
2,128 SqFt
SOLD DATE : 10/26/2022
Key Details
Sold Price $200,000
Property Type Manufactured Home
Sub Type Manufactured Home
Listing Status Sold
Purchase Type For Sale
Square Footage 2,128 sqft
Price per Sqft $93
Subdivision Bell Hammon Plantation
MLS Listing ID 100321239
Sold Date 10/26/22
Style Wood Frame
Bedrooms 4
Full Baths 2
HOA Fees $126
HOA Y/N Yes
Originating Board Hive MLS
Year Built 1997
Lot Size 0.480 Acres
Acres 0.48
Lot Dimensions 116.04x183.94x116.59x177.84
Property Description
Beautiful 4 bedroom home perfectly placed on a large lot in the Bellhamman Plantation neighborhood. This home has been very well cared for and offers lots of space with 4 large bedrooms, 2 full bathrooms and an attached owners retreat that would be perfect to use as on office, extra storage or even a nursery. As you enter the home you'll be delighted with the open floorplan as the dining room, living room, den and kitchen are nicely connected allowing the whole family and guests to gather comfortably. The large kitchen has lots of cabinet and counter space and an island in the center which is a perfect place to sit and have your morning coffee. The den, placed next to the kitchen includes a lovely wood burning fireplace. The laundry room/mud room leads to the back entrance of the home and opens up to a delightful back yard. The azaleas are blooming and the beautiful mature trees on the property provide wonderfully shaded areas and privacy from neighbors. This is the home you've been looking for!
Location
State NC
County Pender
Community Bell Hammon Plantation
Zoning PD
Direction Head north 117, turn left onto NC-133, turn left onto Carver Rd, turn right onto Bellhammon Dr, turn left onto Deepwoods Ridge, the property is on the left. Suggestion: type the address into your map app on your cell phone.
Location Details Mainland
Rooms
Basement Crawl Space
Primary Bedroom Level Non Primary Living Area
Interior
Interior Features Master Downstairs, Vaulted Ceiling(s)
Heating Electric, Heat Pump
Cooling Central Air
Flooring LVT/LVP, Carpet, Tile, Vinyl
Appliance Stove/Oven - Electric, Dishwasher
Laundry Inside
Exterior
Exterior Feature None
Parking Features On Site
Roof Type Shingle
Porch Deck, Porch
Building
Story 1
Entry Level One
Sewer Septic On Site
Structure Type None
New Construction No
Schools
Elementary Schools Cape Fear
Middle Schools Cape Fear
High Schools Heide Trask
Others
Tax ID 3223-44-0020-0000
Acceptable Financing Cash, Conventional, FHA, VA Loan
Listing Terms Cash, Conventional, FHA, VA Loan
Special Listing Condition None
Read Less Info
Want to know what your home might be worth? Contact us for a FREE valuation!

Our team is ready to help you sell your home for the highest possible price ASAP

GET MORE INFORMATION
REALTOR®, Managing Broker, Lead Broker | Lic# 117999






