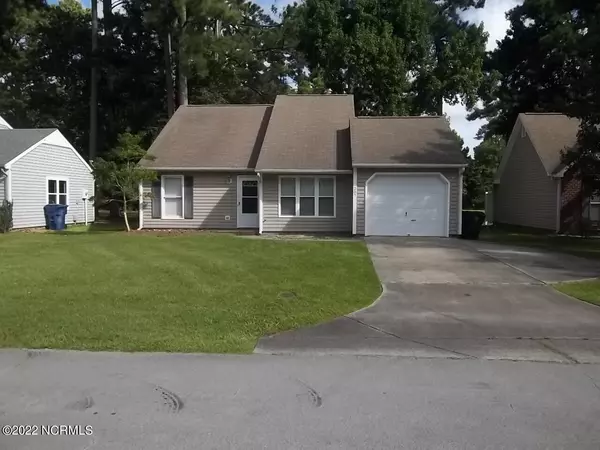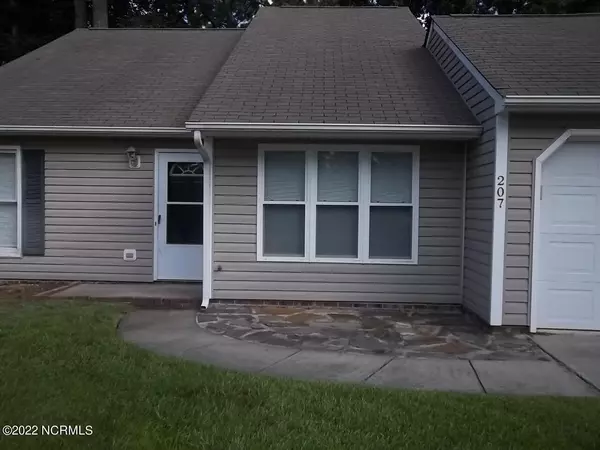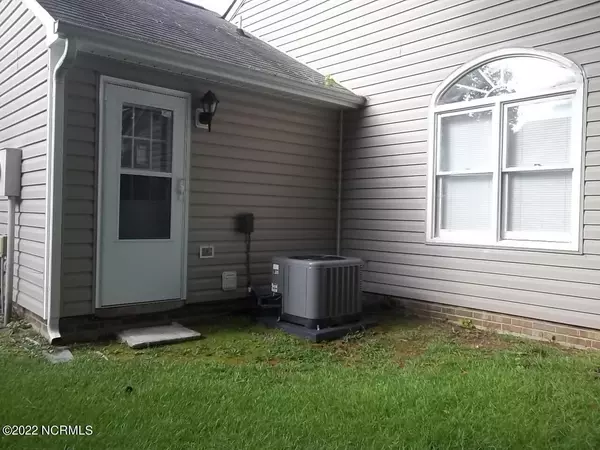$188,000
$188,000
For more information regarding the value of a property, please contact us for a free consultation.
2 Beds
2 Baths
1,100 SqFt
SOLD DATE : 10/26/2022
Key Details
Sold Price $188,000
Property Type Single Family Home
Sub Type Single Family Residence
Listing Status Sold
Purchase Type For Sale
Square Footage 1,100 sqft
Price per Sqft $170
Subdivision Carolina Pines
MLS Listing ID 100343103
Sold Date 10/26/22
Style Wood Frame
Bedrooms 2
Full Baths 2
HOA Fees $524
HOA Y/N Yes
Originating Board North Carolina Regional MLS
Year Built 1988
Annual Tax Amount $756
Lot Size 5,663 Sqft
Acres 0.13
Lot Dimensions 57 X 98
Property Description
NOW EZ to show this SUPER CUTE low maintenance (HOA even cuts the grass) Carolina Pines CHARMER at ''The Greens'' seeking fun new owner! Carolina Pines is a waterfront community on the Neuse River, convenient to MCAS Cherry Point, historic New Bern, state recreational sites, coastal attractions & Crystal Coast beaches. This home features 2022 HVAC system (still under warranty), tiled entry, kitchen & bathroom flooring, natural light-flooded open living area w/solid surface kitchen pass-thru & French-style glass doors to back entertaining area, extended parking pad & back patio, main bedroom w/adjacent full bathroom (separate sink area) & private entry from covered rear porch. The smart layout is uniquely suited for/oriented to patio gatherings & get-togethers out back. Rankin Court is a private, cul-de-sac road with no thru traffic.
Location
State NC
County Craven
Community Carolina Pines
Zoning Residential
Direction Highway 70 to Carolina Pines entrance, right onto Venturi Drive off of Carolina Pines Boulevard, left onto Rankin Court (cul-de-sac road with no thru traffic), house is 4th on the left side.
Location Details Mainland
Rooms
Primary Bedroom Level Primary Living Area
Interior
Interior Features Solid Surface, Master Downstairs, 9Ft+ Ceilings, Vaulted Ceiling(s), Ceiling Fan(s), Eat-in Kitchen
Heating Heat Pump, Electric
Cooling See Remarks
Flooring Carpet, Tile
Window Features Blinds
Appliance Stove/Oven - Electric, Refrigerator, Microwave - Built-In, Dishwasher
Laundry Hookup - Dryer, Laundry Closet, In Garage, Washer Hookup
Exterior
Exterior Feature None
Parking Features Attached, Concrete, Garage Door Opener, Assigned, Off Street, On Site, Paved
Garage Spaces 1.0
Roof Type Shingle
Porch Covered, Patio
Building
Story 1
Entry Level One
Foundation Slab
Sewer Community Sewer
Water Municipal Water
Structure Type None
New Construction No
Others
Tax ID 6-213-J -007
Acceptable Financing Cash, Conventional, FHA, VA Loan
Listing Terms Cash, Conventional, FHA, VA Loan
Special Listing Condition None
Read Less Info
Want to know what your home might be worth? Contact us for a FREE valuation!

Our team is ready to help you sell your home for the highest possible price ASAP

GET MORE INFORMATION
REALTOR®, Managing Broker, Lead Broker | Lic# 117999






