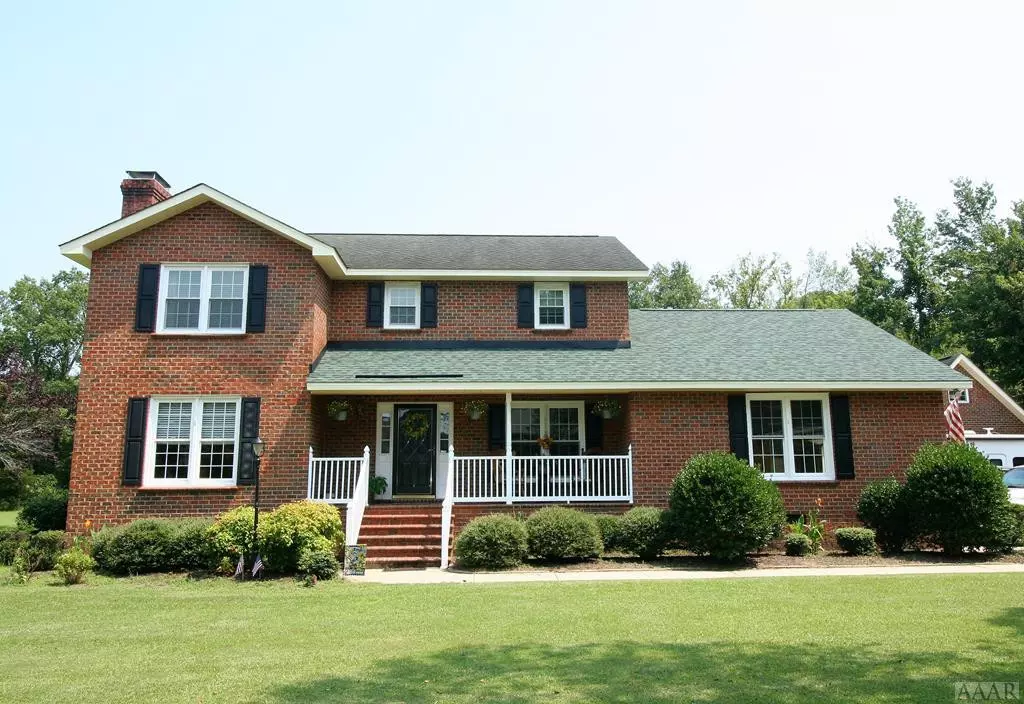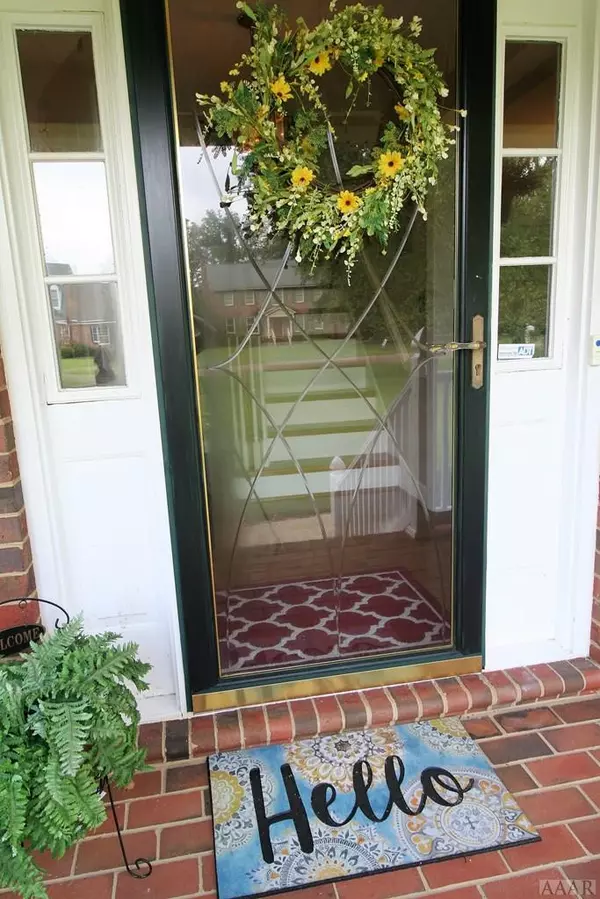$264,900
$274,900
3.6%For more information regarding the value of a property, please contact us for a free consultation.
3 Beds
3 Baths
2,640 SqFt
SOLD DATE : 12/01/2021
Key Details
Sold Price $264,900
Property Type Single Family Home
Sub Type Single Family Residence
Listing Status Sold
Purchase Type For Sale
Square Footage 2,640 sqft
Price per Sqft $100
Subdivision Roanoke Shores
MLS Listing ID 8104923
Sold Date 12/01/21
Bedrooms 3
Full Baths 2
Half Baths 1
HOA Y/N No
Originating Board Hive MLS
Year Built 1987
Annual Tax Amount $2,010
Lot Size 0.590 Acres
Acres 0.59
Property Description
Grace and Elegance best describe this stately home located in the Roanoke Shores subdivision in Plymouth. Relax on the front porch or host game night in the expansive sun room overlooking the pool and hot tub. Other sought after features include a welcoming foyer with hardwood flooring, expansive granite countertops in the large open kitchen, tile flooring, large formal living room, formal and informal dining areas, a large office area and a HUGE owner suite and all of this located on a large private cul-de-sac lot with water views of the majestic Roanoke River. Schedule your showing today!
Location
State NC
County Washington
Community Roanoke Shores
Direction Traveling west on US Hwy 64 in Plymouth turn left onto Creekside Drive by Speedway. Turn left onto Main Street. Turn right onto General Pettigrew Drive. Turn right by the ballpark. Follow River Road until you get to the entrance of Roanoke Shores. Once inside of the subdivision turn left.
Interior
Interior Features Solid Surface, Wash/Dry Connect, Ceiling Fan(s)
Cooling Central Air
Flooring Carpet, Tile, Wood
Fireplaces Type Gas Log
Fireplace Yes
Appliance Stove/Oven - Electric, Refrigerator, Dryer, Dishwasher
Exterior
Parking Features Concrete
Pool Above Ground
View Water
Roof Type Architectural Shingle
Building
Lot Description Cul-de-Sac Lot
Entry Level Two
Foundation Raised
Sewer Septic On Site
Water Well
Schools
Elementary Schools Pines
High Schools Washington County High
Others
Acceptable Financing Cash, Conventional, FHA, USDA Loan, VA Loan
Listing Terms Cash, Conventional, FHA, USDA Loan, VA Loan
Special Listing Condition None
Read Less Info
Want to know what your home might be worth? Contact us for a FREE valuation!

Our team is ready to help you sell your home for the highest possible price ASAP

GET MORE INFORMATION
REALTOR®, Managing Broker, Lead Broker | Lic# 117999






