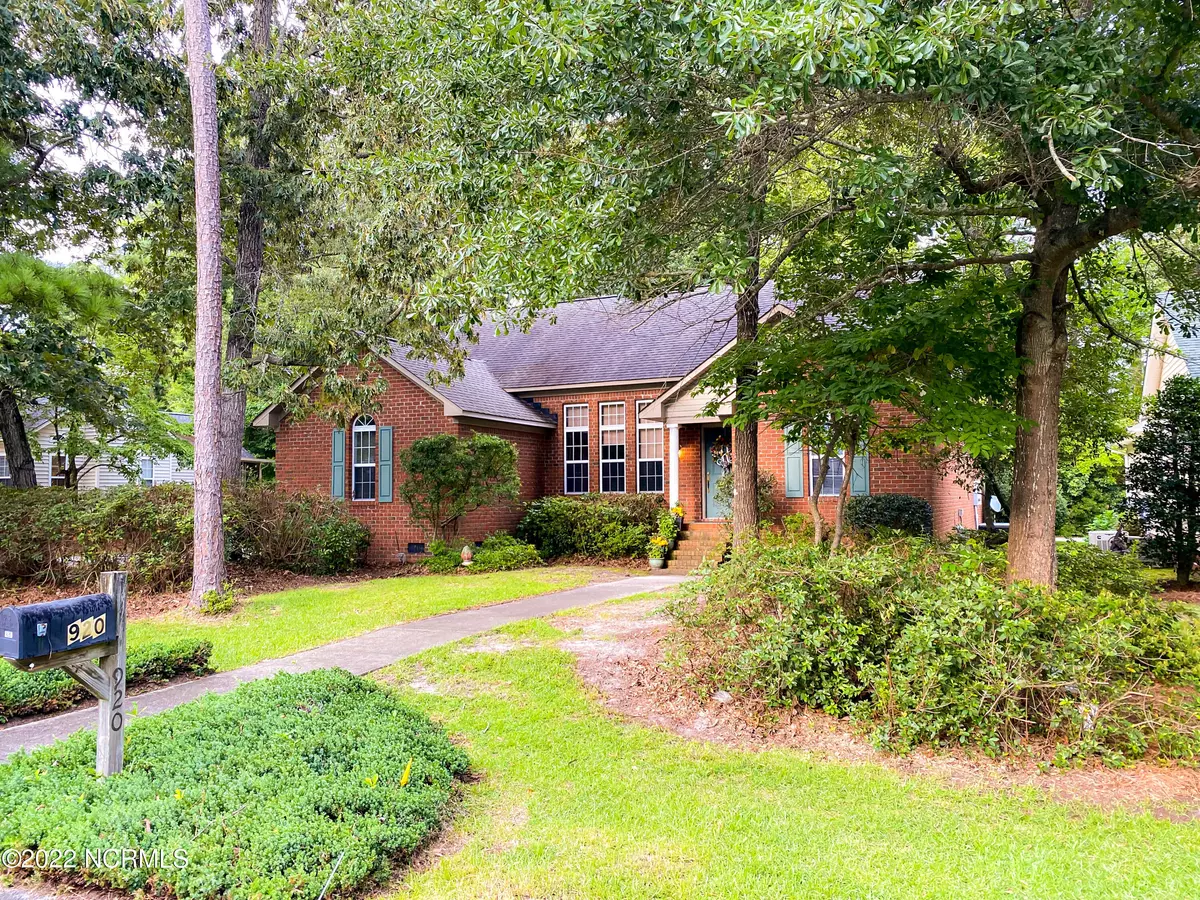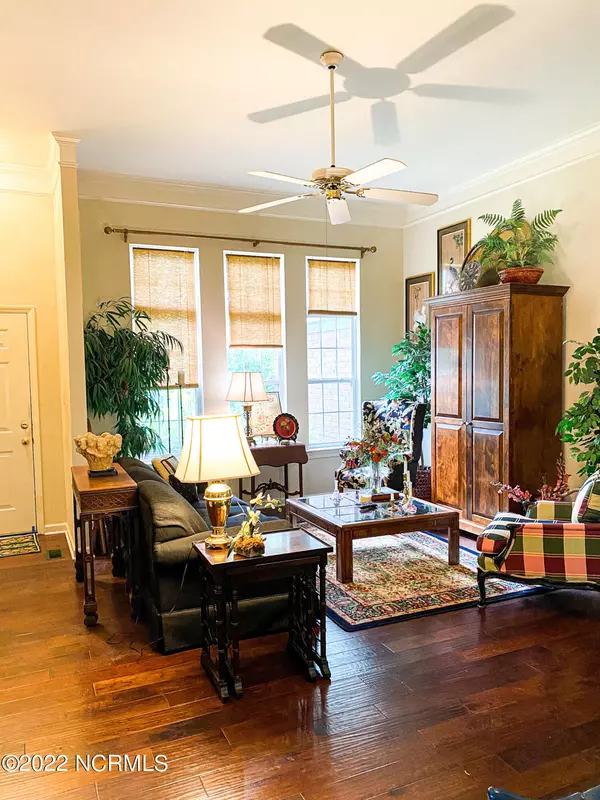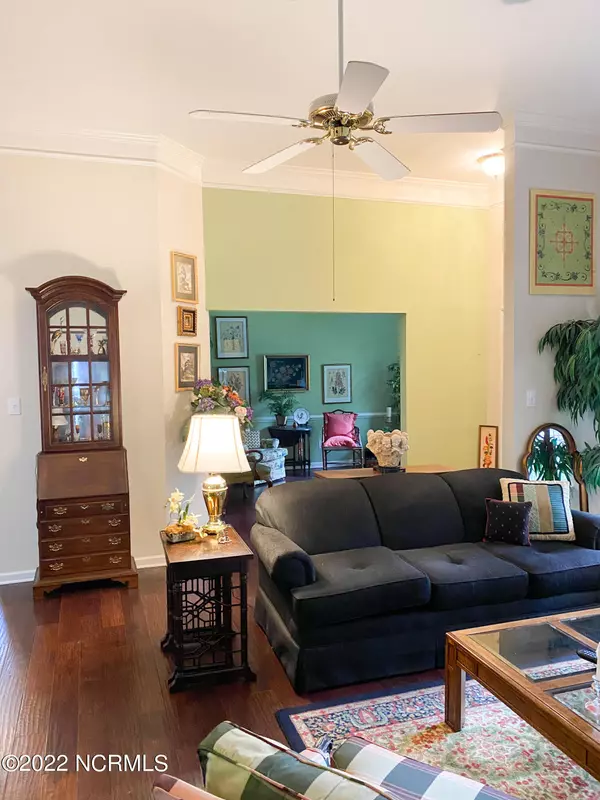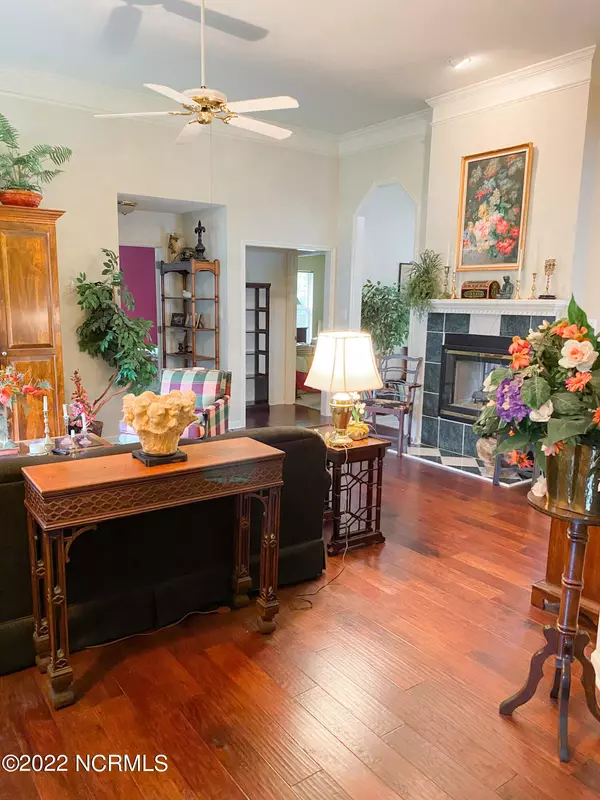$260,000
$299,000
13.0%For more information regarding the value of a property, please contact us for a free consultation.
3 Beds
2 Baths
1,901 SqFt
SOLD DATE : 09/06/2022
Key Details
Sold Price $260,000
Property Type Single Family Home
Sub Type Single Family Residence
Listing Status Sold
Purchase Type For Sale
Square Footage 1,901 sqft
Price per Sqft $136
Subdivision Trent Woods
MLS Listing ID 100338634
Sold Date 09/06/22
Style Wood Frame
Bedrooms 3
Full Baths 2
HOA Fees $300
HOA Y/N Yes
Originating Board Hive MLS
Year Built 1994
Annual Tax Amount $1,442
Lot Size 10,454 Sqft
Acres 0.24
Lot Dimensions irr
Property Description
Brick home in desirable Trent Woods location. This home won't last long and offers so much with it's soaring ceilings in the living room with dual sided fireplace. To the right of the foyer is a formal sitting room or office or den that flows into the living room space that is somewhat open to the formal dining room and kitchen. From the dining room, you can access the deck which offers great seating space and grill area for outdoor entertaining. The kitchen has a center island and lots of cabinets which leads to a bonus room and garage space. The master en suite features a spacious walk in closet, step in shower, soaking tub and spacious vanity. The two guest rooms have access to a hall full bath and one even has double closets while the other has double racks for storage space. The bonus room provides flex space that could be used as an office, den, craft room, etc (221 sq ft not included in total square footage measurement.) The double car garage has space to park and store items. Trent Woods is centrally located to all the New Bern area has to offer with lower annual taxes. Easy access to Hwy 70 and Hwy 17. Selling ''as is.''
Location
State NC
County Craven
Community Trent Woods
Zoning residential
Direction Upstairs bonus room and garage are in process of being decluttered and stage ready - POA does not know if the generator functions
Location Details Mainland
Rooms
Basement Crawl Space
Primary Bedroom Level Primary Living Area
Interior
Interior Features Foyer, Kitchen Island, Master Downstairs, 9Ft+ Ceilings, Ceiling Fan(s), Pantry, Walk-in Shower, Walk-In Closet(s)
Heating Gas Pack, Natural Gas
Cooling Central Air
Fireplaces Type Gas Log
Fireplace Yes
Exterior
Exterior Feature None
Parking Features Off Street, Paved
Garage Spaces 2.0
Roof Type Shingle
Porch Deck
Building
Story 2
Entry Level One and One Half
Sewer Municipal Sewer
Water Municipal Water
Structure Type None
New Construction No
Schools
Elementary Schools A. H. Bangert
Middle Schools H. J. Macdonald
High Schools New Bern
Others
Tax ID 8-203-L -012
Acceptable Financing Cash, Conventional
Listing Terms Cash, Conventional
Special Listing Condition Estate Sale
Read Less Info
Want to know what your home might be worth? Contact us for a FREE valuation!

Our team is ready to help you sell your home for the highest possible price ASAP

GET MORE INFORMATION
REALTOR®, Managing Broker, Lead Broker | Lic# 117999






