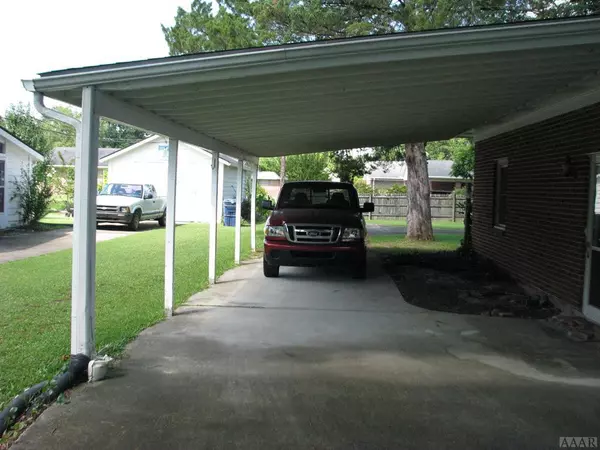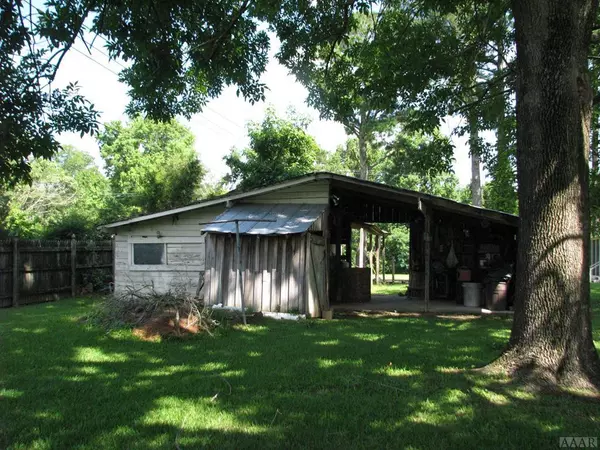$70,800
$70,800
For more information regarding the value of a property, please contact us for a free consultation.
3 Beds
2 Baths
1,581 SqFt
SOLD DATE : 10/05/2021
Key Details
Sold Price $70,800
Property Type Single Family Home
Sub Type Single Family Residence
Listing Status Sold
Purchase Type For Sale
Square Footage 1,581 sqft
Price per Sqft $44
Subdivision Riverside Plantation
MLS Listing ID 8104592
Sold Date 10/05/21
Bedrooms 3
Full Baths 2
HOA Y/N No
Originating Board Hive MLS
Year Built 1965
Annual Tax Amount $987
Lot Size 0.344 Acres
Acres 0.34
Property Description
This well-built ranch in Riverside Plantation close to Roanoke River & appears to be in satisfactory condition tho some updating needed. Features include lg living room & mostly hardwood throughout. Den has wood-burning insert though fireplace has natural gas hookup. Two full tile baths. The only working appliances are counter range & refrigerator. Original garage was enclosed for bonus bedroom or multi-purpose room + shop. Large open carport attached to residence. Paved drive & pad extend beyond carport. Separate storage shed & shop in back yard. HVAC & water heater use natural gas.
Location
State NC
County Washington
Community Riverside Plantation
Direction From intersection of US Hwy 64 and NC Hwy 32 in Plymouth, turn onto Washington Street heading toward downtown. Follow to Main Street and turn right onto E. Main Street. Follow to General Pettigrew Drive and turn left. Follow to 316 and house is on left; sign.
Rooms
Basement Crawl Space
Interior
Interior Features Wash/Dry Connect
Heating Heat Pump, Natural Gas
Cooling Central Air
Flooring Carpet, Tile, Wood, See Remarks
Appliance Refrigerator, Cooktop - Electric, Convection Oven
Exterior
Parking Features Concrete
Utilities Available Natural Gas Connected
Waterfront Description None
Roof Type Composition
Building
Entry Level One
Sewer Municipal Sewer
Water Municipal Water
Schools
Elementary Schools Pines
High Schools Washington County High
Others
Acceptable Financing Cash, Conventional
Listing Terms Cash, Conventional
Special Listing Condition None
Read Less Info
Want to know what your home might be worth? Contact us for a FREE valuation!

Our team is ready to help you sell your home for the highest possible price ASAP

GET MORE INFORMATION
REALTOR®, Managing Broker, Lead Broker | Lic# 117999






