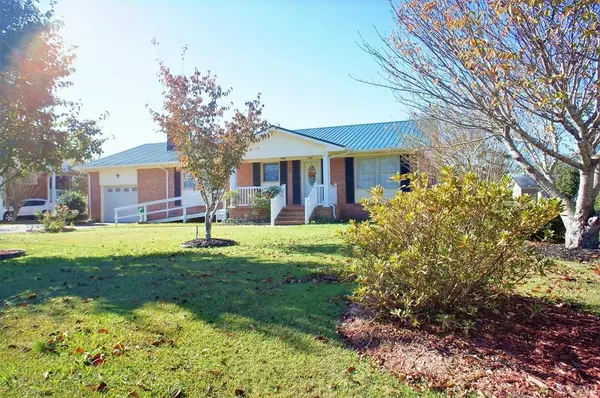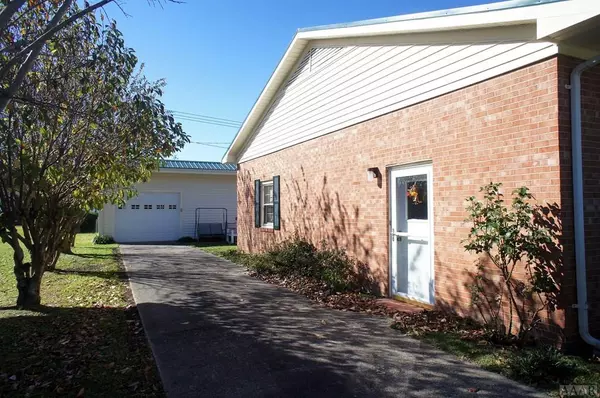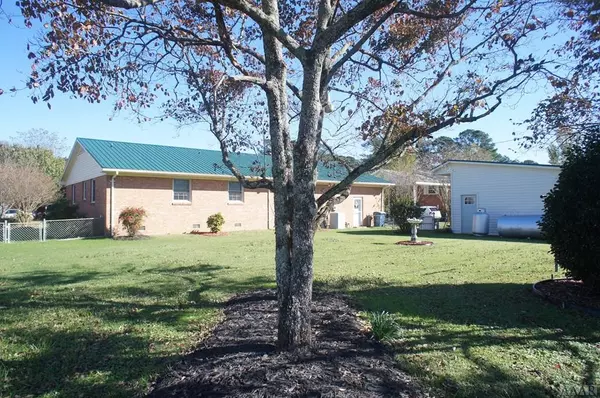$122,000
$125,000
2.4%For more information regarding the value of a property, please contact us for a free consultation.
3 Beds
2 Baths
1,715 SqFt
SOLD DATE : 03/31/2021
Key Details
Sold Price $122,000
Property Type Single Family Home
Sub Type Single Family Residence
Listing Status Sold
Purchase Type For Sale
Square Footage 1,715 sqft
Price per Sqft $71
Subdivision Riverside Plantation
MLS Listing ID 8101997
Sold Date 03/31/21
Bedrooms 3
Full Baths 2
HOA Y/N No
Originating Board Hive MLS
Year Built 1972
Annual Tax Amount $1,285
Lot Size 0.340 Acres
Acres 0.34
Property Description
Whether you walk to the Little League park or to Plymouth's beautiful new kayak launch, you'll love this convenient neighborhood. This roomy ranch has been lovingly maintained over the years. Got a boat, kayak, or truck? No problem! We have the outbuilding for that. Recent updates include the 2 roofs, the water heater, the master shower, and the 2 garage doors. The outbuilding has new vinyl siding and a new EXTRA TALL door for that boat you'll need being so close to the river. Less than 2 hours to NC's Outer Banks. Fenced yard, BIG utility rm, perm stairs to attic. Home Inspection on file.
Location
State NC
County Washington
Community Riverside Plantation
Direction From E Main St in Plymouth, turn onto Gen Pettigrew Dr. The home is on the right, near the far end of the street
Rooms
Other Rooms Workshop
Basement Crawl Space
Interior
Interior Features Wash/Dry Connect
Heating Forced Air, Oil
Cooling Central Air
Flooring Carpet, Vinyl, Wood
Fireplaces Type Gas Log
Fireplace Yes
Appliance Washer, Stove/Oven - Electric, Refrigerator, Microwave - Built-In, Dryer, Cooktop - Electric, Convection Oven
Exterior
Parking Features Concrete
Waterfront Description None
Roof Type Metal
Building
Entry Level One
Sewer Municipal Sewer
Water Municipal Water
Schools
Elementary Schools Pines
High Schools Washington County High
Others
Acceptable Financing Cash, Conventional, FHA, USDA Loan, VA Loan
Listing Terms Cash, Conventional, FHA, USDA Loan, VA Loan
Special Listing Condition None
Read Less Info
Want to know what your home might be worth? Contact us for a FREE valuation!

Our team is ready to help you sell your home for the highest possible price ASAP

GET MORE INFORMATION
REALTOR®, Managing Broker, Lead Broker | Lic# 117999






