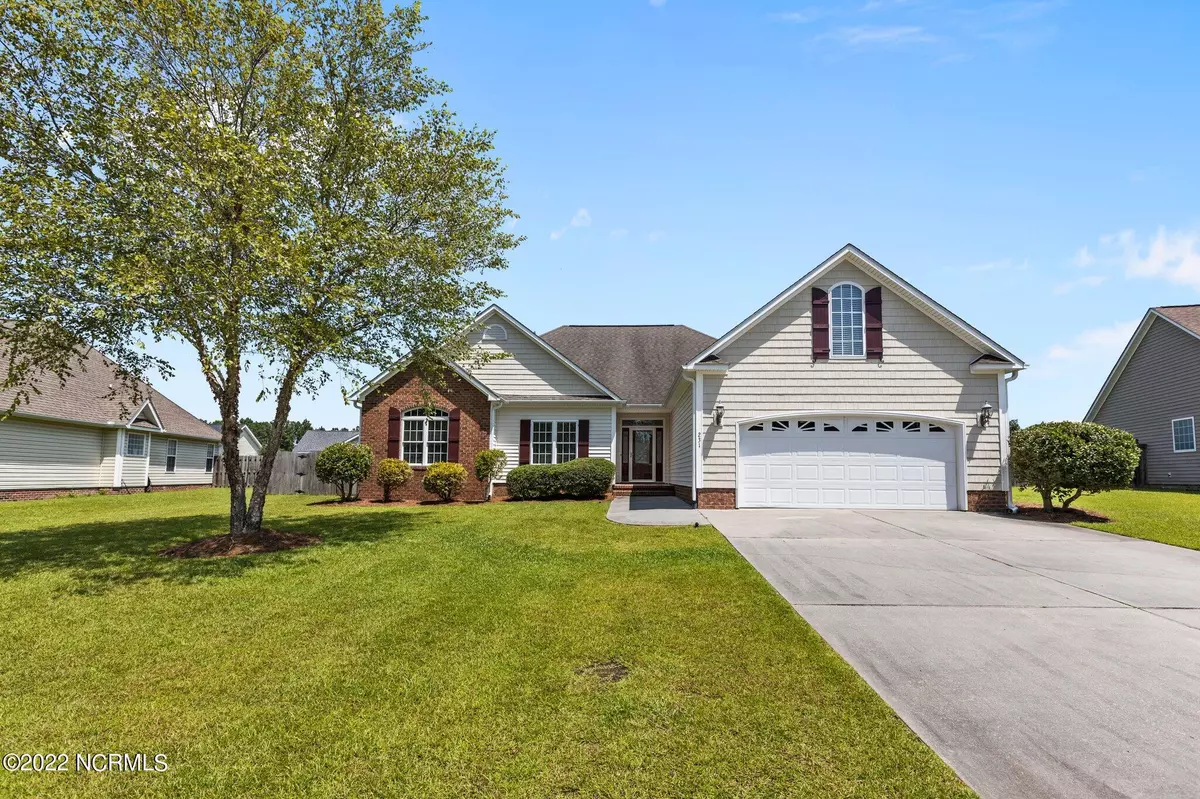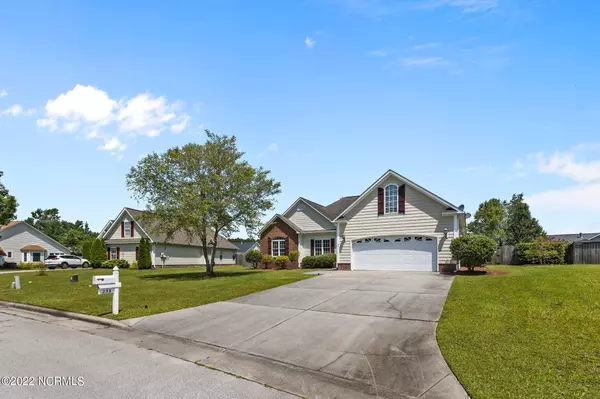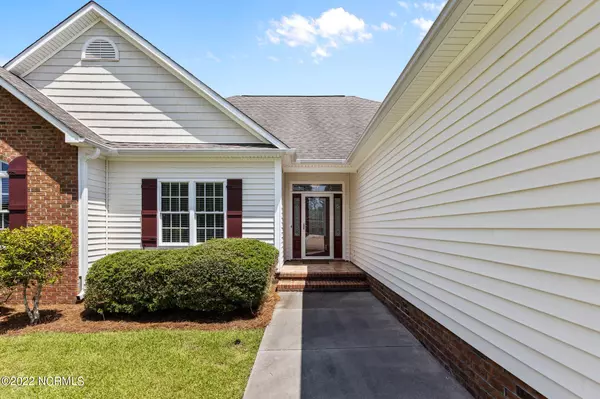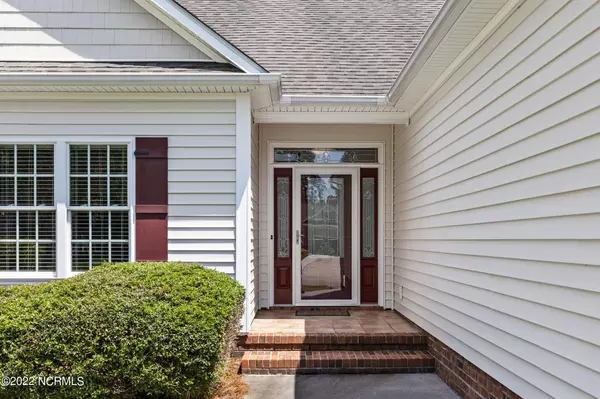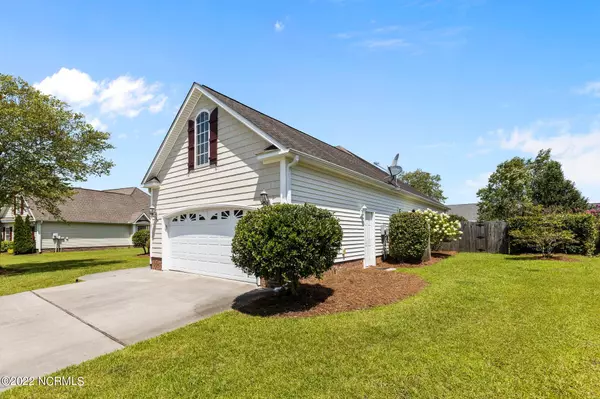$320,000
$322,900
0.9%For more information regarding the value of a property, please contact us for a free consultation.
3 Beds
2 Baths
2,018 SqFt
SOLD DATE : 09/21/2022
Key Details
Sold Price $320,000
Property Type Single Family Home
Sub Type Single Family Residence
Listing Status Sold
Purchase Type For Sale
Square Footage 2,018 sqft
Price per Sqft $158
Subdivision Carolina Pines
MLS Listing ID 100338621
Sold Date 09/21/22
Style Wood Frame
Bedrooms 3
Full Baths 2
HOA Fees $139
HOA Y/N Yes
Originating Board Hive MLS
Year Built 2005
Annual Tax Amount $1,413
Lot Size 0.310 Acres
Acres 0.31
Lot Dimensions 140x70x140xIrr
Property Description
Welcome to 231 Venturi located close to New Bern, Havelock, Marine Corps Air Station Cherry Point, Camp Lejuene and the beautiful beaches of the Crystal Coast. This custom built home by Howard Wessner offers Engineered Hardwood Floors and tile throughout the home, Vaulted Ceiling in Living Room
Bull nosed corners, Upgraded millwork and wainscoting in several rooms and Double Trey ceiling in Master Bedroom.
Every chef will enjoy the the ample storage space in the Oak Built In Cabinetry with plenty of space to create on the Corian Countertops.
Some of the other notable features include:
Gas Fireplace
Jetted tub in Master Bath with separate Shower
Floored Attic Space with stairs n the UFOG
Custom Shed with power and water
Fenced backyard
Sprinkler System
Covered Back Porch
Concrete Patio
Location
State NC
County Craven
Community Carolina Pines
Zoning Residential
Direction Hwy. 70 to Carolina Pines Blvd, Right on Venturi
Location Details Mainland
Rooms
Primary Bedroom Level Primary Living Area
Interior
Interior Features Foyer, Workshop, Master Downstairs, 9Ft+ Ceilings, Tray Ceiling(s), Vaulted Ceiling(s), Ceiling Fan(s), Walk-In Closet(s)
Heating Electric, Heat Pump
Cooling Central Air
Fireplaces Type Gas Log
Fireplace Yes
Window Features Blinds
Appliance Refrigerator, Disposal, Dishwasher, Cooktop - Electric
Laundry Inside
Exterior
Exterior Feature Irrigation System
Parking Features Paved
Garage Spaces 2.0
Roof Type Shingle
Porch Patio, Porch
Building
Story 1
Entry Level One
Foundation Slab
Sewer Community Sewer
Structure Type Irrigation System
New Construction No
Schools
Elementary Schools Arthur W. Edwards
Middle Schools Tucker Creek
High Schools Havelock
Others
Tax ID 6-213-L -143
Acceptable Financing Cash, Conventional, FHA, USDA Loan, VA Loan
Listing Terms Cash, Conventional, FHA, USDA Loan, VA Loan
Special Listing Condition None
Read Less Info
Want to know what your home might be worth? Contact us for a FREE valuation!

Our team is ready to help you sell your home for the highest possible price ASAP

GET MORE INFORMATION
REALTOR®, Managing Broker, Lead Broker | Lic# 117999

