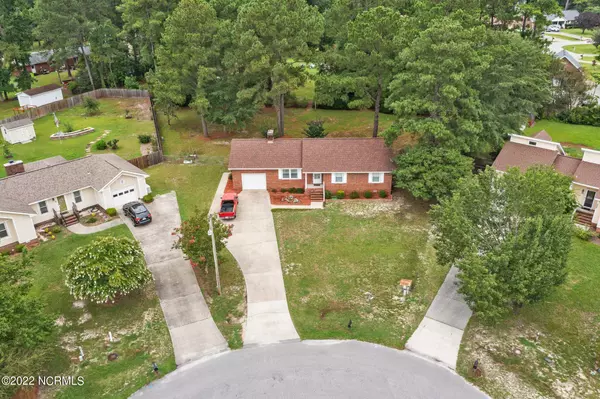$236,000
$249,500
5.4%For more information regarding the value of a property, please contact us for a free consultation.
3 Beds
2 Baths
1,400 SqFt
SOLD DATE : 08/29/2022
Key Details
Sold Price $236,000
Property Type Single Family Home
Sub Type Single Family Residence
Listing Status Sold
Purchase Type For Sale
Square Footage 1,400 sqft
Price per Sqft $168
Subdivision Fox Hollow
MLS Listing ID 100338637
Sold Date 08/29/22
Style Wood Frame
Bedrooms 3
Full Baths 2
HOA Y/N No
Originating Board Hive MLS
Year Built 1979
Annual Tax Amount $1,011
Lot Size 0.520 Acres
Acres 0.52
Lot Dimensions irr
Property Description
Turn key one story home in desirable Trent Woods. This home already has the mechanical upgrades taken care of with new HVAC unit, shingles, windows and some appliances. The home has fresh paint and some new flooring. As you enter the foyer of this home you will be welcomed into the spacious living room that features a fireplace and windows on both ends for tons of natural light. Step into the kitchen and explore the many cabinets and a window that overlooks a large well manicured fenced in yard. Down the hall are two guest bedrooms that have access to a hall full bath and a master en suite that offers a walk in closet and private full bathroom. The garage has lots of shelving for storage and includes the washer and dryer. The utility closet gives more storage space and houses the electric water heater. This home is at the end of a cul de sac so its private and has little traffic. It is located in the Bangert School district and is juts a few mins to the catholic church/school. Close to New Bern Golf & CC and easy access to Hwy 70 or Hwy 17. Trent Woods offers lower county taxes, 2 parks and is in process of completing a sidewalk that goes from park to park. This home is close to shopping, medical and downtown. It won't last long, so offer today.
Location
State NC
County Craven
Community Fox Hollow
Zoning residential
Direction Country Club Dr to Red fox Rd, right on Hunt Master, left on Bridle Path, home is at the end of the cul de sac on the left
Location Details Mainland
Rooms
Basement Crawl Space, None
Primary Bedroom Level Primary Living Area
Interior
Interior Features Foyer, Master Downstairs
Heating Heat Pump, Electric
Flooring Carpet, Laminate
Appliance Washer, Refrigerator, Range, Dryer, Dishwasher
Laundry In Garage
Exterior
Exterior Feature None
Parking Features Off Street, Paved
Garage Spaces 1.0
Roof Type Shingle
Porch Deck
Building
Lot Description Cul-de-Sac Lot
Story 1
Entry Level One
Sewer Municipal Sewer
Water Municipal Water
Structure Type None
New Construction No
Schools
Elementary Schools A. H. Bangert
Middle Schools H. J. Macdonald
High Schools New Bern
Others
Tax ID 8-075-B -170
Acceptable Financing Cash, Conventional
Listing Terms Cash, Conventional
Special Listing Condition None
Read Less Info
Want to know what your home might be worth? Contact us for a FREE valuation!

Our team is ready to help you sell your home for the highest possible price ASAP

GET MORE INFORMATION
REALTOR®, Managing Broker, Lead Broker | Lic# 117999






