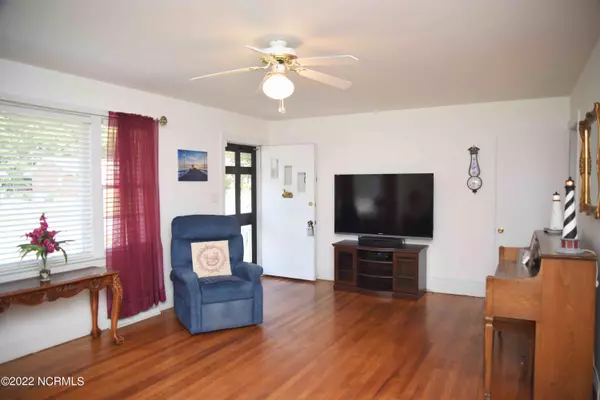$198,500
$188,000
5.6%For more information regarding the value of a property, please contact us for a free consultation.
3 Beds
2 Baths
1,488 SqFt
SOLD DATE : 09/26/2022
Key Details
Sold Price $198,500
Property Type Single Family Home
Sub Type Single Family Residence
Listing Status Sold
Purchase Type For Sale
Square Footage 1,488 sqft
Price per Sqft $133
Subdivision Westwood
MLS Listing ID 100335371
Sold Date 09/26/22
Style Wood Frame
Bedrooms 3
Full Baths 1
Half Baths 1
HOA Y/N No
Originating Board Hive MLS
Year Built 1960
Annual Tax Amount $1,078
Lot Size 0.350 Acres
Acres 0.35
Lot Dimensions .35
Property Description
Adorable brick ranch close to all amenities in Wilson! This excellent 3 bedroom, 1.5 bath home is move in ready! Just inside the front door the living room has hardwoods that run throughout the house, an oversized coat closet & additional built in space heater for those extra chilly winter nights! Across the freshly painted hallway you'll find an oversized eat-in kitchen with tons of cabinet/counter space, a brand new light fixture over the kitchen table, pantry and plenty of room to add your own kitchen island if you wanted. Off the kitchen is a formal dining room with another large storage closet and access to the back deck. Down the hallway you'll find all 3 bedrooms, 2 linen closets, 1 full updated bathroom and 1 half bath as well. In addition to lots of closet space throughout home, the pull down attic, with a brand new aluminum ladder, offers more storage too. Outside the back door is a nice deck overlooking a large well landscaped back yard, perfect for entertaining. WIth an attached storage shed and additional covered storage area, there's lots that can be done with this space. Also outside, just off the side kitchen door, is a detached covered carport also. HVAC and duct work are brand new this year too! Call today for more info.
Location
State NC
County Wilson
Community Westwood
Zoning Res
Direction From Raleigh Road Prkwy/Ward Blvd Intersection, Take Raleigh Rd Prkwy, Turn Right on Westwood, Turn Left on Sycamore St, House is on Right.
Location Details Mainland
Rooms
Basement Crawl Space, None
Primary Bedroom Level Primary Living Area
Interior
Interior Features Master Downstairs, Ceiling Fan(s), Pantry
Heating Gas Pack, Natural Gas
Cooling Central Air
Flooring Laminate, Tile, Wood
Fireplaces Type None
Fireplace No
Window Features Blinds
Appliance Vent Hood, Dishwasher, Cooktop - Electric
Laundry In Kitchen
Exterior
Exterior Feature None
Parking Features Paved
Carport Spaces 2
Roof Type Architectural Shingle
Porch Deck, Porch
Building
Lot Description Dead End
Story 1
Entry Level One
Sewer Municipal Sewer
Water Municipal Water
Structure Type None
New Construction No
Schools
Elementary Schools Vinson-Bynum
Middle Schools Forest Hills
High Schools Hunt
Others
Tax ID 3712-52-1121.000
Acceptable Financing Cash, Conventional, FHA, VA Loan
Listing Terms Cash, Conventional, FHA, VA Loan
Special Listing Condition None
Read Less Info
Want to know what your home might be worth? Contact us for a FREE valuation!

Our team is ready to help you sell your home for the highest possible price ASAP

GET MORE INFORMATION
REALTOR®, Managing Broker, Lead Broker | Lic# 117999






