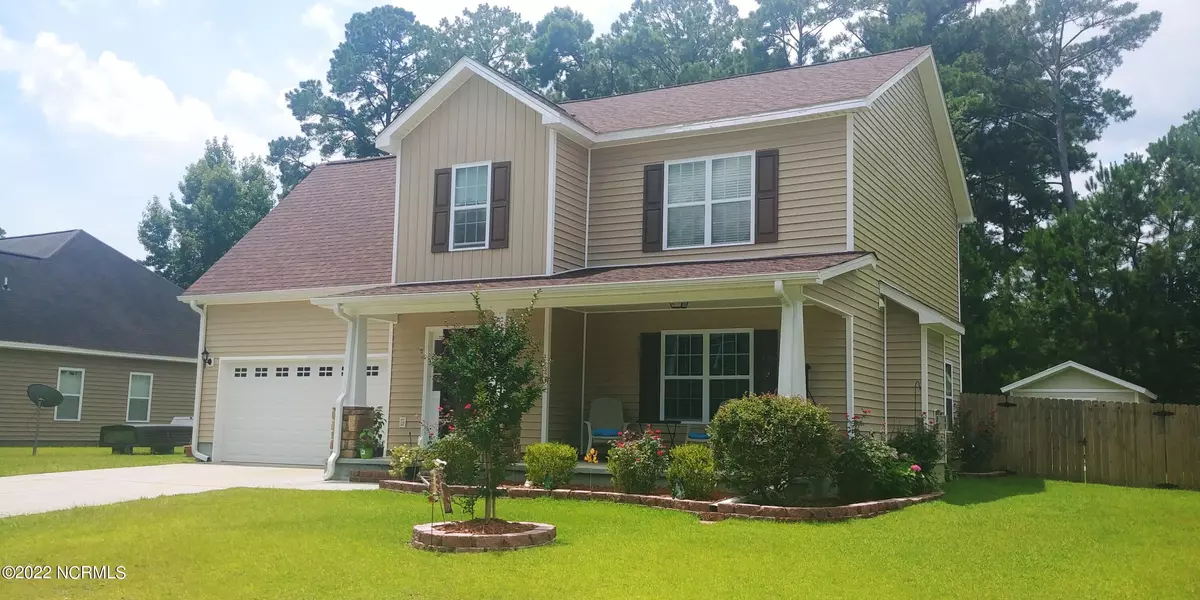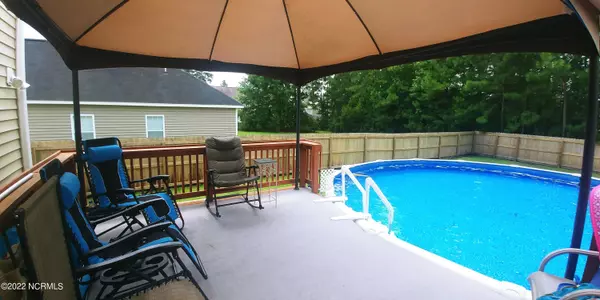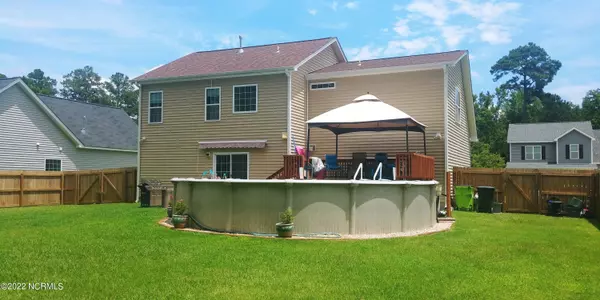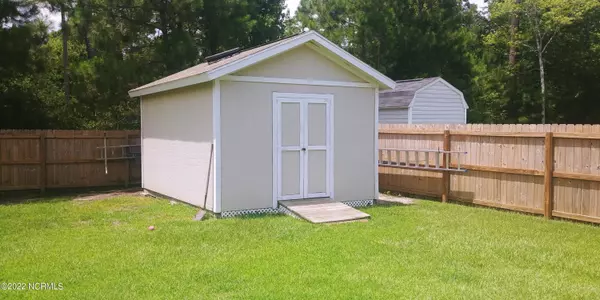$279,500
$289,500
3.5%For more information regarding the value of a property, please contact us for a free consultation.
3 Beds
3 Baths
1,984 SqFt
SOLD DATE : 08/30/2022
Key Details
Sold Price $279,500
Property Type Single Family Home
Sub Type Single Family Residence
Listing Status Sold
Purchase Type For Sale
Square Footage 1,984 sqft
Price per Sqft $140
Subdivision Longleaf Pines
MLS Listing ID 100338610
Sold Date 08/30/22
Style Wood Frame
Bedrooms 3
Full Baths 2
Half Baths 1
HOA Fees $198
HOA Y/N Yes
Originating Board Hive MLS
Year Built 2013
Annual Tax Amount $2,131
Lot Size 10,454 Sqft
Acres 0.24
Lot Dimensions 80 X 130 X 80 X 130
Property Description
Lots of Room To Grow Into! Spacious 2 story offering 3 bedrooms and a finished room above the garage for 4th bedroom or family room. Welcoming entry from the covered front porch that is perfect for evenings. The large living room has a gas fireplace and the dining room has a counter bar area for morning coffee. The kitchen is filled with cabinets and counter tops and a sliding door that opens to the back and fenced back yard! Upstairs you will find 3 roomy bedrooms plus a FROG. The master bedroom has a big walk-in closet and the bath offers a separate tub and shower plus a double sink vanity. There is an additional full bath upstairs for guests and 1/2 bath downstairs for convenience. Enjoy the above ground 24 ft pool on hot summer days with 12 X 16 deck with covering and additional awning over the patio. The garage is just off the foyer hall and added storage closets for coats and a pantry. There is a 12 X 16 shed for a workshop in the rear of the back yard. new roof in 2018, home is well maintained, and offers plenty of value! Convenient to downtown historic New Bern, Cherry Point Marine Base and the North Carolina Beaches!
Location
State NC
County Craven
Community Longleaf Pines
Zoning Residential
Direction Hwy 70 East to Right on the Carolina Colours Entrance, stay right at the Y on Grantham. Turn left onto Haley Ray, Go around the circle, bear to the left around the circle turning right on Austin Ave. , property on the right.
Location Details Mainland
Rooms
Other Rooms Storage, Workshop
Basement None
Primary Bedroom Level Non Primary Living Area
Interior
Interior Features Foyer, Ceiling Fan(s), Pantry, Walk-in Shower, Walk-In Closet(s)
Heating Heat Pump, Electric
Flooring Carpet, Laminate, Vinyl
Fireplaces Type Gas Log
Fireplace Yes
Window Features Thermal Windows,Blinds
Appliance Stove/Oven - Electric, Refrigerator, Microwave - Built-In, Disposal, Dishwasher
Laundry Laundry Closet
Exterior
Parking Features Concrete, Garage Door Opener, Paved
Garage Spaces 2.0
Pool Above Ground
Utilities Available Natural Gas Connected
Roof Type Architectural Shingle
Porch Covered, Deck, Patio, Porch
Building
Story 2
Entry Level Two
Foundation Slab
Sewer Municipal Sewer
Water Municipal Water
New Construction No
Schools
Elementary Schools Creekside
Middle Schools Grover C.Fields
High Schools New Bern
Others
Tax ID 7-104-A -203
Acceptable Financing Cash, Conventional, FHA, VA Loan
Listing Terms Cash, Conventional, FHA, VA Loan
Special Listing Condition None
Read Less Info
Want to know what your home might be worth? Contact us for a FREE valuation!

Our team is ready to help you sell your home for the highest possible price ASAP

GET MORE INFORMATION
REALTOR®, Managing Broker, Lead Broker | Lic# 117999






