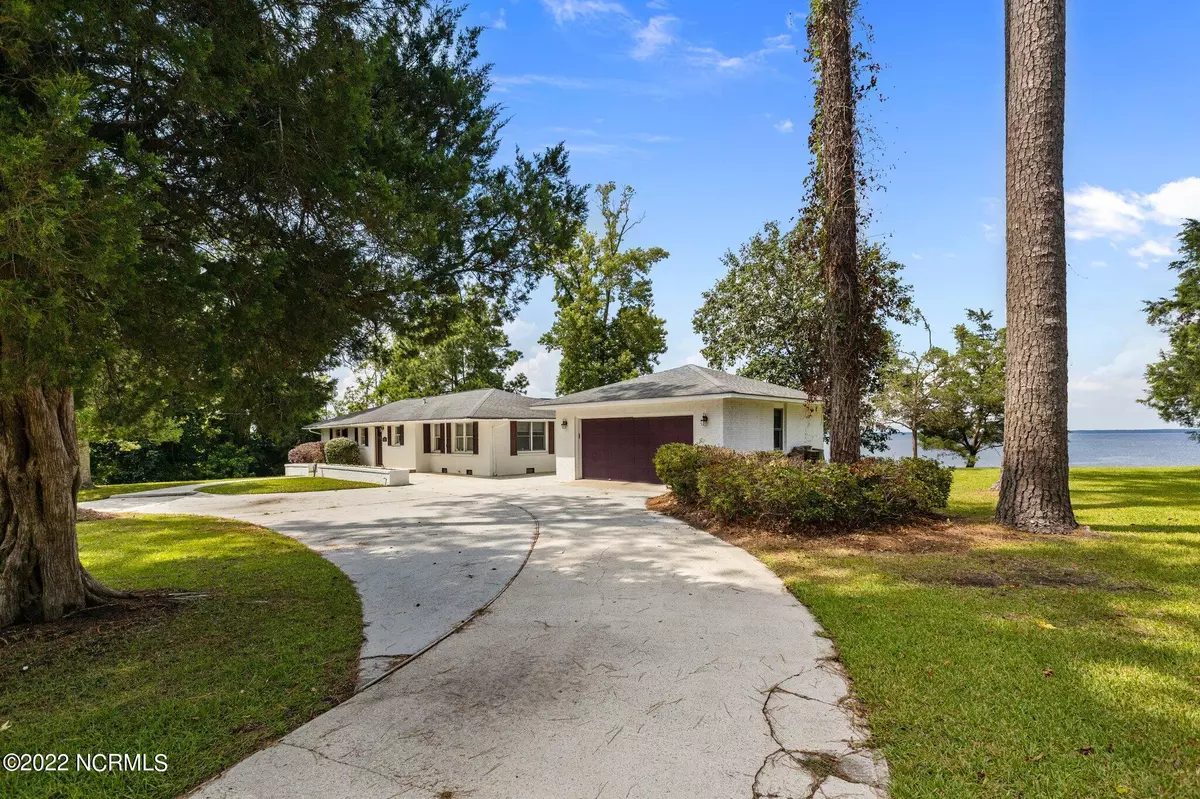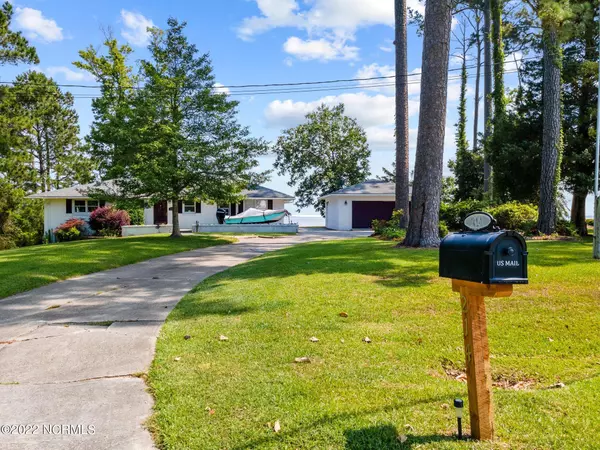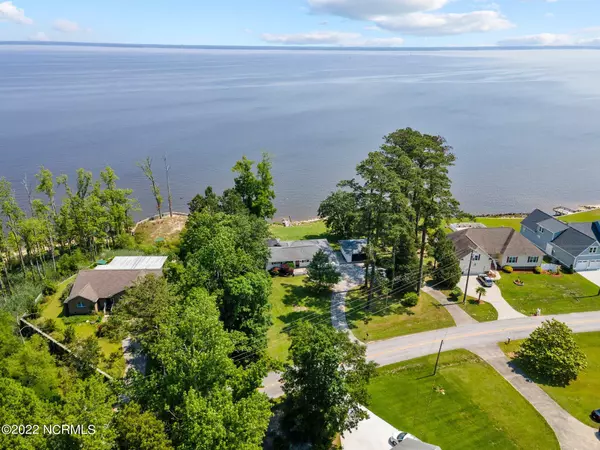$600,000
$599,000
0.2%For more information regarding the value of a property, please contact us for a free consultation.
3 Beds
2 Baths
1,800 SqFt
SOLD DATE : 09/16/2022
Key Details
Sold Price $600,000
Property Type Single Family Home
Sub Type Single Family Residence
Listing Status Sold
Purchase Type For Sale
Square Footage 1,800 sqft
Price per Sqft $333
Subdivision Carolina Pines
MLS Listing ID 100329449
Sold Date 09/16/22
Style Wood Frame
Bedrooms 3
Full Baths 2
HOA Y/N No
Originating Board Hive MLS
Year Built 1957
Annual Tax Amount $1,609
Lot Size 1.060 Acres
Acres 1.06
Lot Dimensions 200x236x267x193
Property Description
Breathtaking Neuse River Views from this Mid-Century Ranch! Nearly 200 feet of water front with Sandy Beach and easily managed stairs taking you straight to the water. Paddle, fish, relax or moor your big boat, after you use a nearby launch. Updated kitchen is open to the living room, dining room and leads into the sunroom allowing Neuse River Views from every angle and keeps the chef in the middle of the party. Great patio and deck space for all the time you'll want to spend outdoors! Inside 3 bedrooms and two baths round out the living space. Detached 2 car garage provides extra storage. Basement with access to the back yard is great for storing all your water activity accessories and fishing gear. Great Garden shed attached to the basement. This property truly has it all and is just waiting for your loving touch! Minutes to MCAS Cherry Point. Perfect location between Historic Downtown New Bern, Crystal Coast Beaches and Historic Beaufort. Welcome to Life on the Water!
Tenants moving July 6 2022. Please seen notes- 12 hours notice needed for showings to accomodate pets.
Location
State NC
County Craven
Community Carolina Pines
Zoning Res
Direction From Highway 70 Turn onto Carolina Pines Blvd. Follow to T intersection at Palmer Drive and turn right on East Palmer. 214 E. Palmer is on the left with Circular Drive
Location Details Mainland
Rooms
Basement Unfinished, Exterior Entry
Primary Bedroom Level Primary Living Area
Interior
Interior Features Master Downstairs, Ceiling Fan(s)
Heating Electric, Heat Pump
Cooling Central Air
Flooring Carpet, Vinyl, Wood
Window Features Thermal Windows
Appliance Refrigerator, Range, Microwave - Built-In, Dishwasher
Laundry In Basement
Exterior
Exterior Feature Shutters - Board/Hurricane
Parking Features Garage Door Opener, Circular Driveway, Paved
Garage Spaces 2.0
Roof Type Architectural Shingle
Porch Deck, Porch
Building
Story 1
Entry Level One
Foundation Block
Sewer Community Sewer
Water Municipal Water
Structure Type Shutters - Board/Hurricane
New Construction No
Schools
Elementary Schools W. Jesse Gurganus
Middle Schools Tucker Creek
High Schools Havelock
Others
Tax ID 6-213 -114
Acceptable Financing Cash, Conventional, VA Loan
Listing Terms Cash, Conventional, VA Loan
Special Listing Condition None
Read Less Info
Want to know what your home might be worth? Contact us for a FREE valuation!

Our team is ready to help you sell your home for the highest possible price ASAP

GET MORE INFORMATION
REALTOR®, Managing Broker, Lead Broker | Lic# 117999






