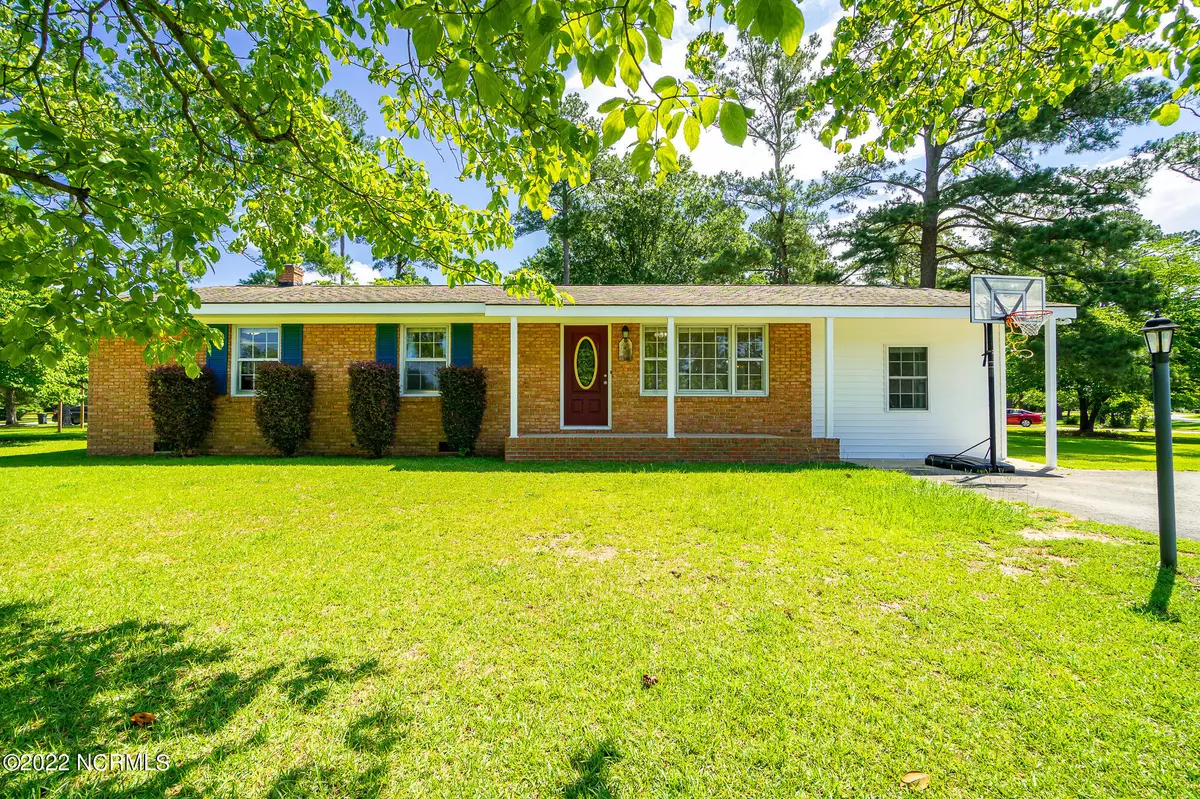$235,000
$235,000
For more information regarding the value of a property, please contact us for a free consultation.
3 Beds
2 Baths
1,553 SqFt
SOLD DATE : 08/09/2022
Key Details
Sold Price $235,000
Property Type Single Family Home
Sub Type Single Family Residence
Listing Status Sold
Purchase Type For Sale
Square Footage 1,553 sqft
Price per Sqft $151
Subdivision Edgewood
MLS Listing ID 100332495
Sold Date 08/09/22
Style Wood Frame
Bedrooms 3
Full Baths 2
HOA Y/N No
Originating Board Hive MLS
Year Built 1968
Annual Tax Amount $784
Lot Size 0.479 Acres
Acres 0.48
Property Description
A dream property in Trent Woods is hot to trot nestled on a corner lot and ready for you to move right in! Enjoy the amenities of Piedmont Natural Gas, hidden hardwood floors,a U-shaped driveway, and a newly added bonus room for game nights or extra family den with private entrance. Head over to the kitchen to prepare your favorite meals with ample cabinet storage, enough counter space for all the chefs to be cooking together, and the dining room opening up off the kitchen. The owner's suite offers an ensuite with a step in shower, large vanity, and great closet space. Two guest rooms offer large closets for storage and a shared restroom. Enjoy your evenings on the large back patio, head out to the gardener's shed for your landscaping tools, or sip drinks on the covered front porch. Located minutes from Downtown New Bern, New Bern Golf and Country Club, CarolinaEast Medical Center, and all of the great shopping and restaurants offered!
Location
State NC
County Craven
Community Edgewood
Zoning Residential
Direction From Trent Road, turn left onto Chelsea Road, turn right onto Edgewood Drive.
Location Details Mainland
Rooms
Other Rooms Workshop
Basement Crawl Space
Primary Bedroom Level Primary Living Area
Interior
Interior Features Master Downstairs, Ceiling Fan(s), Eat-in Kitchen
Heating Electric, Heat Pump, Natural Gas
Cooling Central Air
Flooring Carpet, Vinyl
Fireplaces Type None
Fireplace No
Appliance Stove/Oven - Electric, Microwave - Built-In
Laundry Hookup - Dryer, Washer Hookup, Inside
Exterior
Parking Features Unpaved, On Site, Paved
Roof Type Shingle
Porch Covered, Patio, Porch
Building
Lot Description Corner Lot
Story 1
Entry Level One
Sewer Municipal Sewer
Water Municipal Water
New Construction No
Schools
Elementary Schools A. H. Bangert
Middle Schools H. J. Macdonald
High Schools New Bern
Others
Tax ID 8-057-027
Acceptable Financing Cash, Conventional, FHA, VA Loan
Listing Terms Cash, Conventional, FHA, VA Loan
Special Listing Condition None
Read Less Info
Want to know what your home might be worth? Contact us for a FREE valuation!

Our team is ready to help you sell your home for the highest possible price ASAP

GET MORE INFORMATION
REALTOR®, Managing Broker, Lead Broker | Lic# 117999






