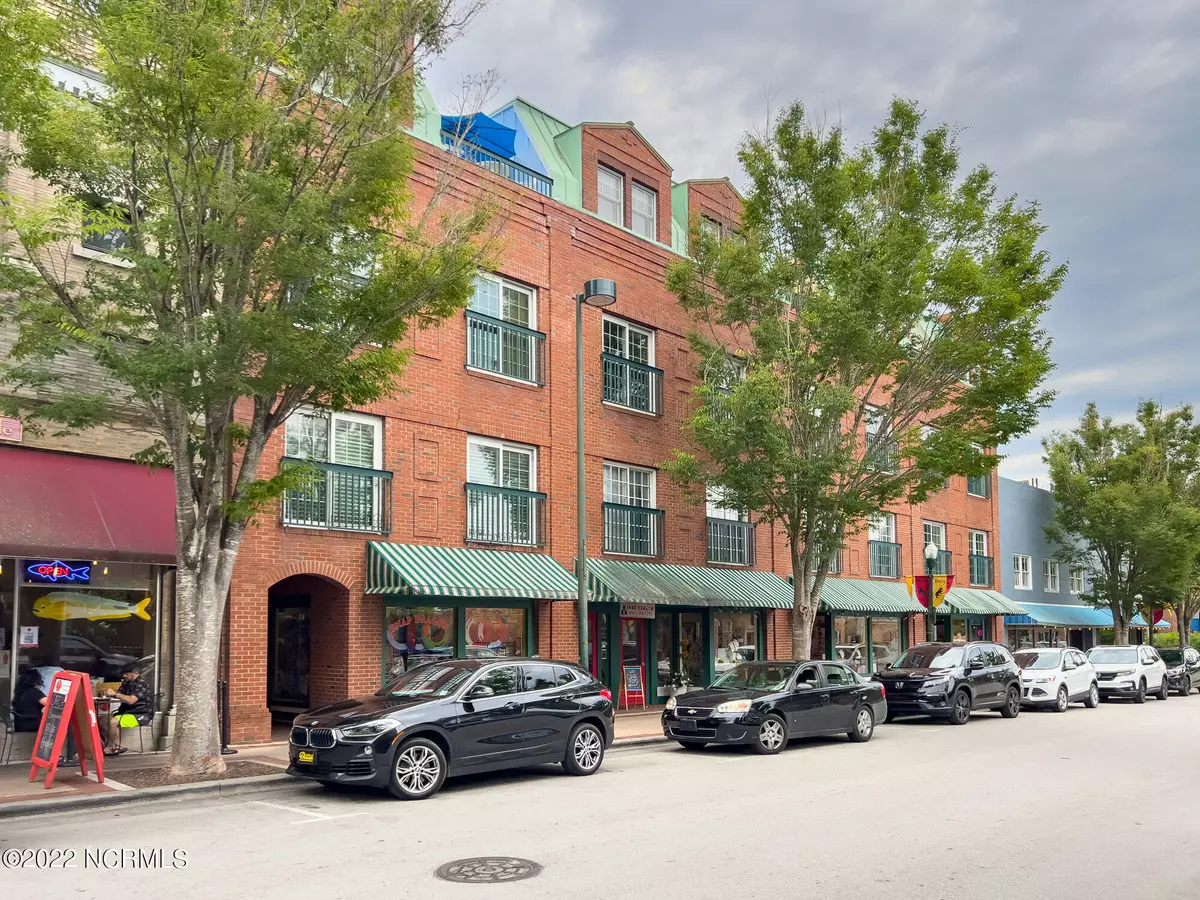$355,000
$350,000
1.4%For more information regarding the value of a property, please contact us for a free consultation.
2 Beds
2 Baths
1,317 SqFt
SOLD DATE : 07/26/2022
Key Details
Sold Price $355,000
Property Type Condo
Sub Type Condominium
Listing Status Sold
Purchase Type For Sale
Square Footage 1,317 sqft
Price per Sqft $269
Subdivision New Bern Downtown Historic
MLS Listing ID 100334226
Sold Date 07/26/22
Style Wood Frame
Bedrooms 2
Full Baths 2
HOA Fees $4,032
HOA Y/N Yes
Originating Board Hive MLS
Year Built 1996
Annual Tax Amount $2,423
Lot Dimensions Irregular
Property Description
Downtown living at its finest with this 2-bedroom, 2-bathroom condo in the heart of historic New Bern. The building is an urban brick commercial / residential space with green French Juliet balconies that are sleek and sophisticated, helping to give the exteriors a charming boost. As you enter the first-floor public hallway take the elevator to the third floor and enter suite 302. This adorable and modern condo opens to a foyer and expansive living space and kitchen with a truly inviting open concept floor plan. The tall ceilings and windows fill the space with natural light. Make full use of the kitchen with granite countertops, stainless appliances and counter space and storage for days. You have a bedroom and full bathroom that are perfect for visiting guests. Retreat to the master bedroom that has a walk-in shower, dual vanity sinks, and marvelous views of Middle Street. There is a designated parking spot behind the unit. Do not miss this opportunity to live in the Downtown district of New Bern and having the convenience of being moments away from local shops and restaurants. Call us today to schedule your personal tour!
Location
State NC
County Craven
Community New Bern Downtown Historic
Zoning RESIDENTIAL
Direction Head southwest on Clarendon Blvd/Dr. M.L.K. Jr Blvd, Turn left onto S Glenburnie Rd, Turn left onto Trent Rd, Slight left onto Pollock St, Turn right onto Middle St, Destination will be on the left.
Location Details Mainland
Rooms
Primary Bedroom Level Primary Living Area
Interior
Interior Features 9Ft+ Ceilings
Heating Electric, Forced Air, Heat Pump
Cooling Central Air, Zoned
Flooring Carpet, Tile
Fireplaces Type None
Fireplace No
Appliance Washer, Stove/Oven - Gas, Refrigerator, Dryer
Laundry Laundry Closet
Exterior
Exterior Feature None
Parking Features See Remarks, Assigned
Roof Type Shingle
Porch None
Building
Lot Description Open Lot
Story 1
Entry Level One
Foundation Slab
Sewer Municipal Sewer
Water Municipal Water
Structure Type None
New Construction No
Schools
Elementary Schools Brinson
Middle Schools Grover C.Fields
High Schools New Bern
Others
Tax ID 8-001-C -302
Acceptable Financing Cash, Conventional, VA Loan
Listing Terms Cash, Conventional, VA Loan
Special Listing Condition None
Read Less Info
Want to know what your home might be worth? Contact us for a FREE valuation!

Our team is ready to help you sell your home for the highest possible price ASAP

GET MORE INFORMATION
REALTOR®, Managing Broker, Lead Broker | Lic# 117999






