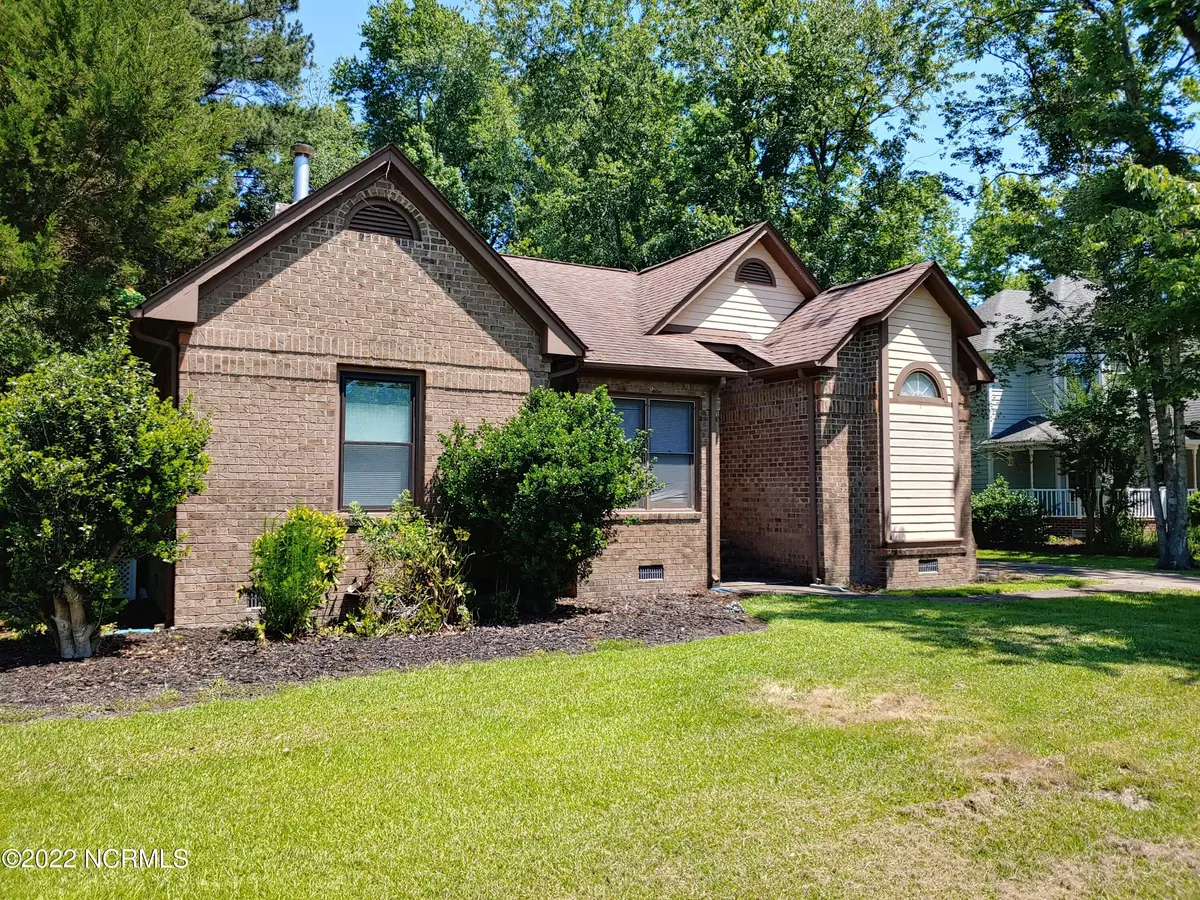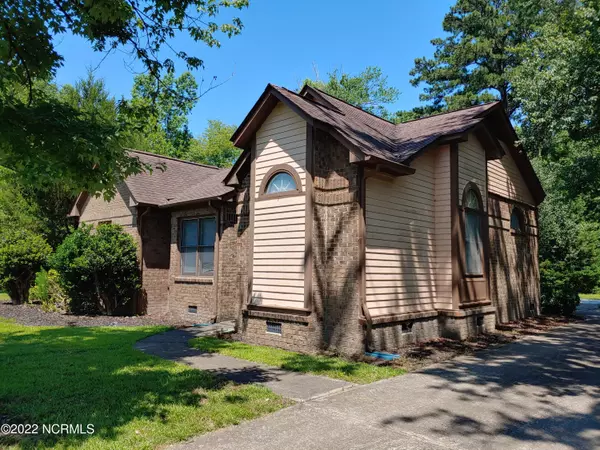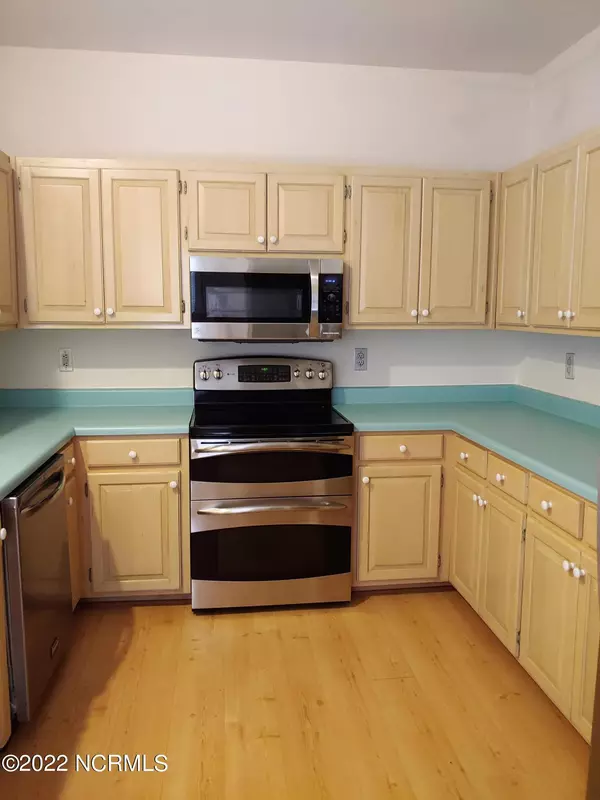$247,500
$254,900
2.9%For more information regarding the value of a property, please contact us for a free consultation.
3 Beds
2 Baths
1,467 SqFt
SOLD DATE : 09/02/2022
Key Details
Sold Price $247,500
Property Type Single Family Home
Sub Type Single Family Residence
Listing Status Sold
Purchase Type For Sale
Square Footage 1,467 sqft
Price per Sqft $168
Subdivision Village In The Woods
MLS Listing ID 100334380
Sold Date 09/02/22
Style Wood Frame
Bedrooms 3
Full Baths 2
HOA Y/N No
Originating Board Hive MLS
Year Built 1989
Annual Tax Amount $1,556
Lot Size 0.630 Acres
Acres 0.63
Lot Dimensions irregular
Property Description
Conveniently located to Downtown, Shopping, & Medical. This home offers an open floor plan, Nine foot Ceilings , Recessed Lighting, Ceiling Fans, and Stainless Appliances(Refrigerator,
Electric Smooth top/Double Oven Range, Dishwasher, Garbage Disposal. Washer and Dryer Convey. Three Bedroom, 2 Full Baths. Master Suite with jetted tub, Shower and walk in Closet. Side porch was enclosed, ideal location for an office. Laundry room off the kitchen opens to the Double Car Garage. Large concrete parking area. The wooded lot off the parking area conveys with the sale of this home, giving you approximately .63 acre homesite. Within walking or biking distance you have the City of New Bern Aquatic Center and Kidsville Playground.
Location
State NC
County Craven
Community Village In The Woods
Zoning Residential
Direction MLK Blvd. turn right onto Pinetree Dr. turn left onto Amherst. In a short distance your will turn left onto Deerfoot Circle, homes is on left side of circle. Off the Glenburnie Exit turn right,
Location Details Mainland
Rooms
Basement Crawl Space, None
Primary Bedroom Level Primary Living Area
Interior
Interior Features Foyer, Master Downstairs, Ceiling Fan(s), Pantry, Walk-In Closet(s)
Heating Heat Pump, Fireplace(s), Electric
Flooring Carpet, Tile, Wood
Fireplaces Type Gas Log
Fireplace Yes
Window Features Thermal Windows,Blinds
Appliance Washer, Stove/Oven - Electric, Refrigerator, Microwave - Built-In, Dryer, Double Oven, Disposal, Dishwasher
Laundry Inside
Exterior
Exterior Feature Gas Logs
Parking Features Garage Door Opener, On Site, Paved
Garage Spaces 2.0
Pool None
Utilities Available Water Connected, Sewer Connected
Waterfront Description None
Roof Type Architectural Shingle
Accessibility None
Porch Covered, Deck, Patio, Porch
Building
Lot Description Cul-de-Sac Lot, Level, Corner Lot, Wooded
Story 1
Entry Level One
Foundation Brick/Mortar
Sewer Municipal Sewer
Water Municipal Water
Structure Type Gas Logs
New Construction No
Schools
Elementary Schools Trent Park
Middle Schools H. J. Macdonald
High Schools New Bern
Others
Tax ID 8-212-3 -048
Acceptable Financing Cash, Conventional, FHA, VA Loan
Horse Property None
Listing Terms Cash, Conventional, FHA, VA Loan
Special Listing Condition None
Read Less Info
Want to know what your home might be worth? Contact us for a FREE valuation!

Our team is ready to help you sell your home for the highest possible price ASAP

GET MORE INFORMATION
REALTOR®, Managing Broker, Lead Broker | Lic# 117999






