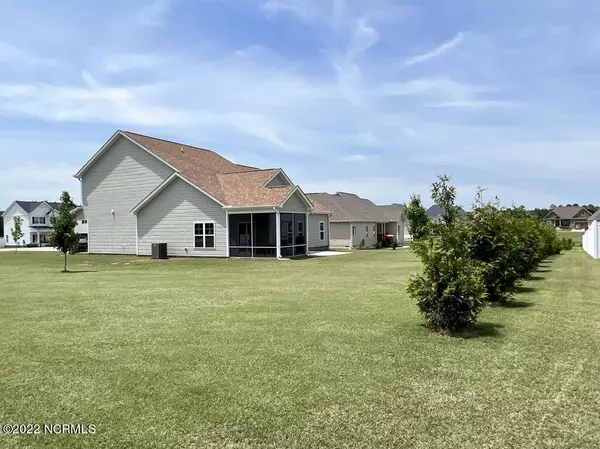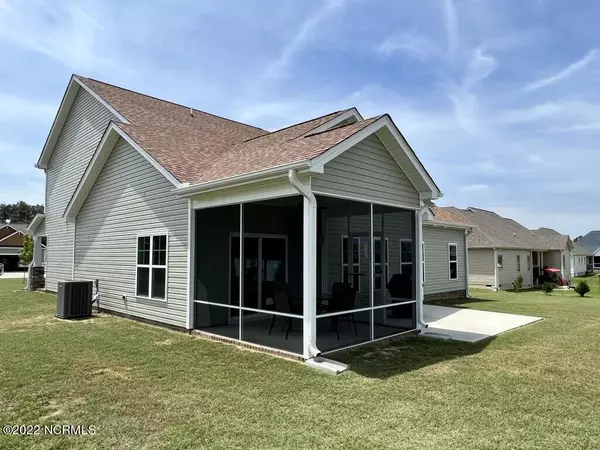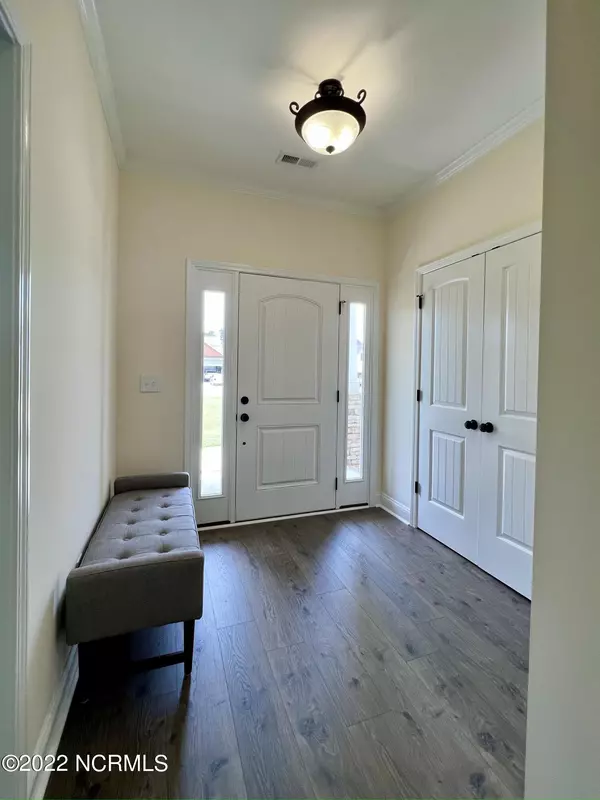$326,000
$324,900
0.3%For more information regarding the value of a property, please contact us for a free consultation.
3 Beds
3 Baths
2,298 SqFt
SOLD DATE : 08/19/2022
Key Details
Sold Price $326,000
Property Type Single Family Home
Sub Type Single Family Residence
Listing Status Sold
Purchase Type For Sale
Square Footage 2,298 sqft
Price per Sqft $141
Subdivision Cottonfield
MLS Listing ID 100336147
Sold Date 08/19/22
Style Wood Frame
Bedrooms 3
Full Baths 2
Half Baths 1
HOA Y/N No
Originating Board Hive MLS
Year Built 2020
Annual Tax Amount $3,477
Lot Size 0.500 Acres
Acres 0.5
Lot Dimensions 118 x 168 x 148 x 154
Property Description
BETTER THAN NEW! No HOA! This immaculate 2 story home built in 2020 is in pristine condition! Convenient location less than 5 minutes to I-95. Lovely open floor plan, light and airy kitchen w/ granite and large island. Kitchen opens to the dining area and living room. LR features beautiful stacked stone fireplace. Downstairs office. First floor primary suite with HUGE WIC and bathroom with garden tub and separate shower. Upstairs features 2 bedrooms with jack & jill bathroom and a loft area. Screened in porch for those hot summer days. Large .5 acre corner lot. Back of property line features fast growing evergreens for added privacy. Large walk in attic, perfect for storage or can be finished for more living space.
Location
State NC
County Johnston
Community Cottonfield
Zoning RES
Direction From Smithfield: I-95 North to exit 107. Left onto Hwy 301. Right onto Bay Valley Rd. Left onto Blooms Way. Home on right on corner of Blooms Way and Bay Valley Rd.
Location Details Mainland
Rooms
Basement None
Primary Bedroom Level Primary Living Area
Interior
Interior Features Foyer, Mud Room, Kitchen Island, Master Downstairs, Tray Ceiling(s), Ceiling Fan(s), Pantry, Walk-in Shower, Eat-in Kitchen, Walk-In Closet(s)
Heating Heat Pump, Electric
Flooring Carpet, Laminate, Vinyl
Fireplaces Type Gas Log
Fireplace Yes
Window Features Blinds
Appliance Stove/Oven - Electric, Microwave - Built-In, Ice Maker, Dishwasher
Laundry In Hall, Inside
Exterior
Exterior Feature None
Parking Features Concrete, Garage Door Opener
Garage Spaces 2.0
Roof Type Shingle
Porch Covered, Porch, Screened
Building
Lot Description Level, Corner Lot, Open Lot
Story 2
Entry Level Two
Foundation Slab
Sewer Municipal Sewer
Water Municipal Water
Structure Type None
New Construction No
Schools
Elementary Schools Glendale Kenly
Middle Schools North Johnston
High Schools North Johnston
Others
Tax ID 03q02011d
Acceptable Financing Cash, Conventional, FHA, USDA Loan, VA Loan
Listing Terms Cash, Conventional, FHA, USDA Loan, VA Loan
Special Listing Condition None
Read Less Info
Want to know what your home might be worth? Contact us for a FREE valuation!

Our team is ready to help you sell your home for the highest possible price ASAP

GET MORE INFORMATION
REALTOR®, Managing Broker, Lead Broker | Lic# 117999






