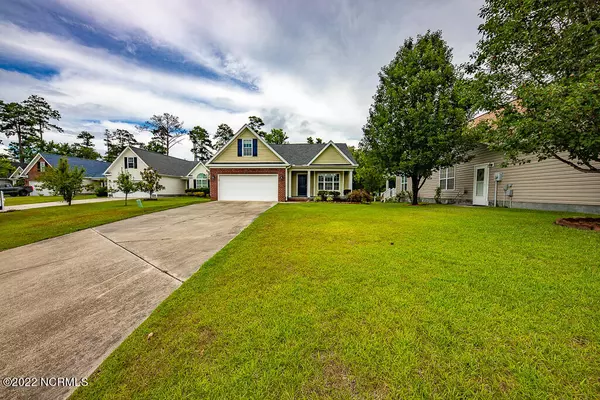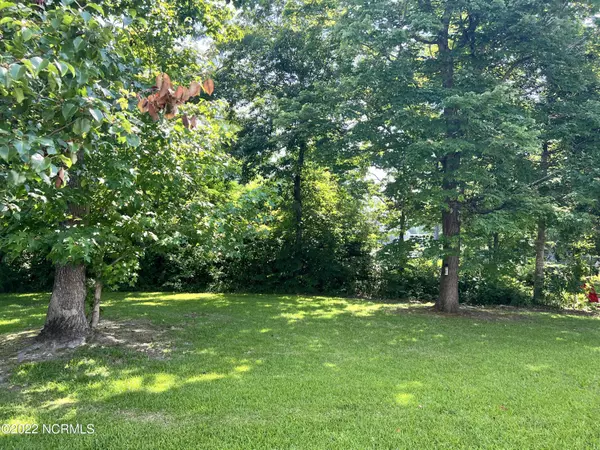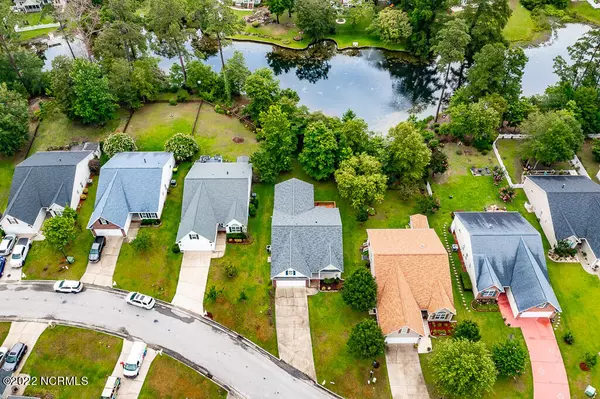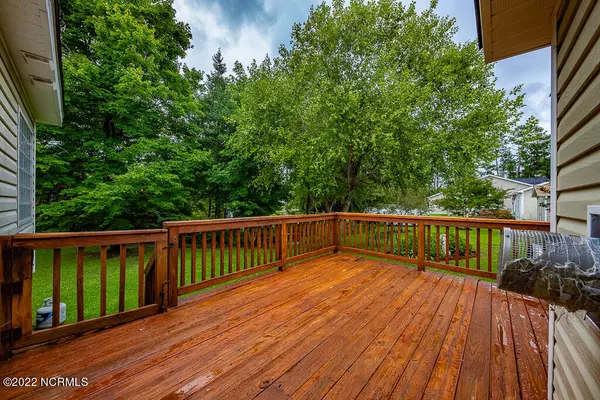$275,000
$275,000
For more information regarding the value of a property, please contact us for a free consultation.
4 Beds
2 Baths
2,000 SqFt
SOLD DATE : 08/11/2022
Key Details
Sold Price $275,000
Property Type Single Family Home
Sub Type Single Family Residence
Listing Status Sold
Purchase Type For Sale
Square Footage 2,000 sqft
Price per Sqft $137
Subdivision Carolina Pines
MLS Listing ID 100331833
Sold Date 08/11/22
Style Wood Frame
Bedrooms 4
Full Baths 2
HOA Fees $128
HOA Y/N Yes
Originating Board Hive MLS
Year Built 2007
Lot Size 10,890 Sqft
Acres 0.25
Lot Dimensions 198 x 74
Property Description
A fare gem with a water view. This lake front home is absolutely stunning! A refreshingly open & airy layout bathed in tons of natural sunlight. Enjoy entertaining in this well appointed and open kitchen with granite countertops, wood stained cabinetry and stainless appliances! Entertain in style with the flow of the formal dinning area or counter top seating off the kitchen and living room. You will find remarkable touches throughout this home such as laminate flooring throughout living areas and a gas fireplace with slate hearth. The spacious master bedroom is big enough for your favorite furniture and has it's very own en suite spa bath with separate shower and two huge walk-in closets! Down the hallway you will find a generous sized laundry room and two spacious guest bedrooms. Don't miss the amazing bonus room upstairs with closet. This is the perfect guest bedroom, office, or playroom! Deck overlooks beautiful private backyard. Finish clearing to the lake for a fabulous waterfront view. Lake is available for fishing and paddle boating. Close to MCAS Cherry Point and a short drive to the beach.
Location
State NC
County Craven
Community Carolina Pines
Zoning RES
Direction From Carolina Pines Blvd, make a right onto Venturi Drive, left onto Blackheath Drive, Left onto Lakeside Green Drive and then left onto Bermuda View.
Location Details Mainland
Rooms
Primary Bedroom Level Primary Living Area
Interior
Interior Features Foyer, Solid Surface, Master Downstairs, 9Ft+ Ceilings, Vaulted Ceiling(s), Ceiling Fan(s), Pantry, Walk-in Shower, Walk-In Closet(s)
Heating Electric, Heat Pump
Cooling Central Air
Flooring Carpet, Laminate, Tile
Fireplaces Type Gas Log
Fireplace Yes
Window Features Blinds
Appliance Washer, Stove/Oven - Electric, Refrigerator, Microwave - Built-In, Dryer, Dishwasher
Laundry Inside
Exterior
Exterior Feature None
Parking Features On Site, Paved
Garage Spaces 2.0
View Pond
Roof Type Architectural Shingle
Porch Covered, Deck, Porch
Building
Lot Description See Remarks
Story 1
Entry Level One,One and One Half
Foundation Raised, Slab
Sewer Municipal Sewer
Water Municipal Water
Structure Type None
New Construction No
Schools
Elementary Schools Arthur W. Edwards
Middle Schools Tucker Creek
High Schools Havelock
Others
Tax ID 6-213-L -216
Acceptable Financing Cash, Conventional, FHA, VA Loan
Listing Terms Cash, Conventional, FHA, VA Loan
Special Listing Condition None
Read Less Info
Want to know what your home might be worth? Contact us for a FREE valuation!

Our team is ready to help you sell your home for the highest possible price ASAP

GET MORE INFORMATION
REALTOR®, Managing Broker, Lead Broker | Lic# 117999






