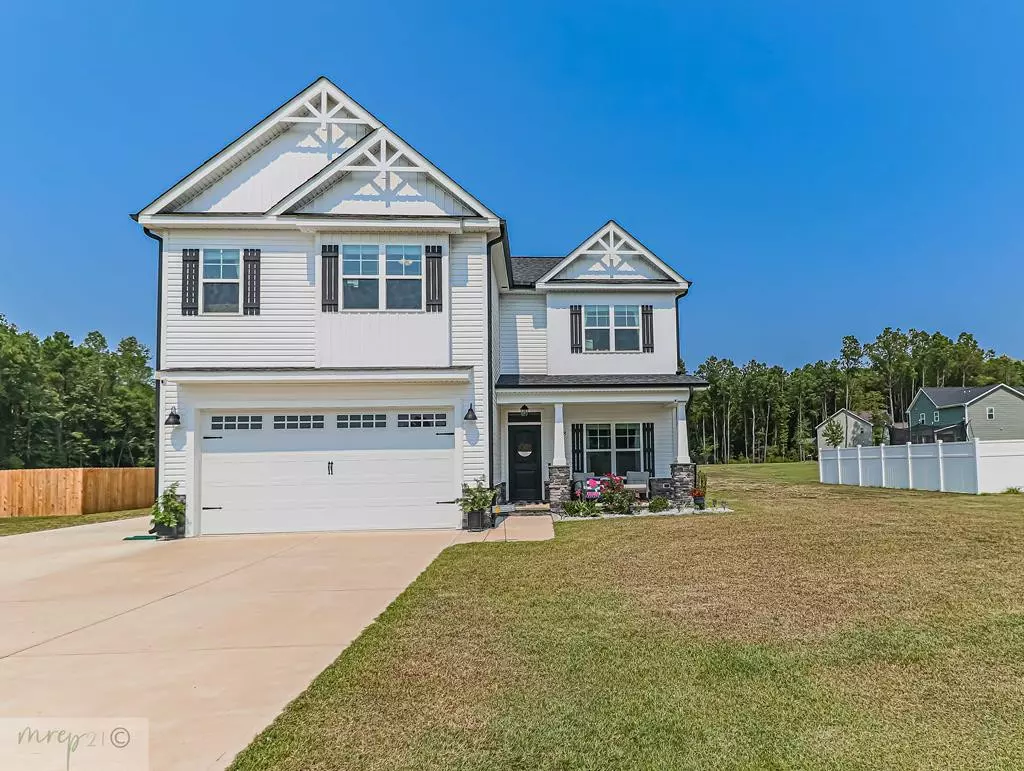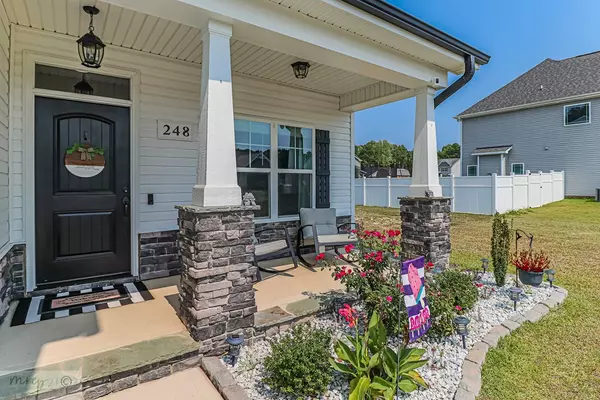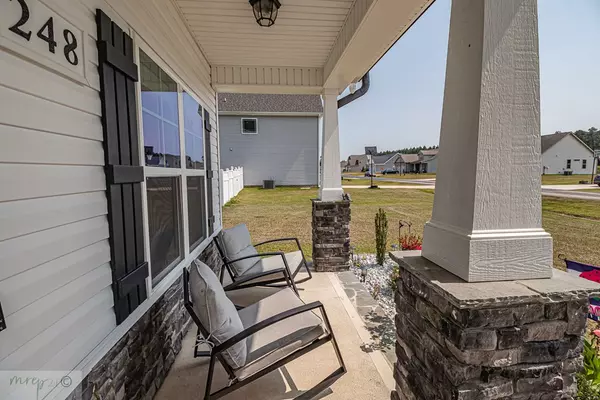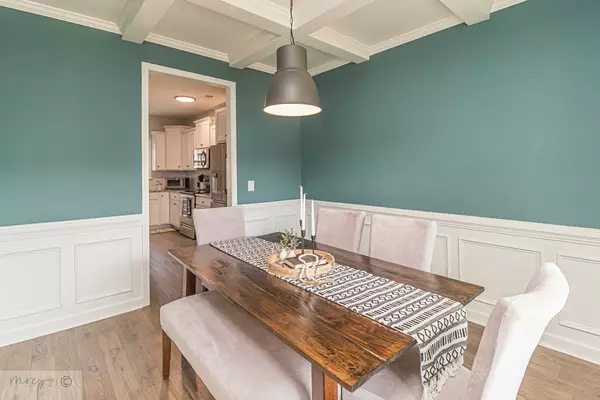$285,000
$270,000
5.6%For more information regarding the value of a property, please contact us for a free consultation.
4 Beds
2,194 SqFt
SOLD DATE : 10/15/2021
Key Details
Sold Price $285,000
Property Type Single Family Home
Sub Type Single Family Residence
Listing Status Sold
Purchase Type For Sale
Square Footage 2,194 sqft
Price per Sqft $129
Subdivision River Ridge
MLS Listing ID 78015
Sold Date 10/15/21
Bedrooms 4
Full Baths 2
Half Baths 1
HOA Fees $300
HOA Y/N Yes
Originating Board Hive MLS
Year Built 2019
Annual Tax Amount $1,924
Lot Dimensions .51 acres +/-
Property Description
GORGEOUS newer construction home in the popular neighborhood of River Ridge! Fantastic 4 bedroom with loft floorplan! Enjoy laminate flooring throughout the whole first floor! Formal dining with box beam ceilings, large kitchen that is open to the living room. Kitchen features granite, stainless appliances, backsplash, breakfast bar on island and pantry! Living room offers gas logs. 1/2 bath also on first floor. All bedrooms and loft upstairs. HUGE master with vaulted ceilings, large walk in closet and master suite includes dual vanity, separate soaker tub and standup shower! 2,3,4th bedrooms are all sizable as well! Large laundry with custom shelving. SCREENED IN PORCH off living room, extended patio and extended driveway, cement foundation for outbuilding! SO many upgrades! Newly Decorated.
Location
State NC
County Johnston
Community River Ridge
Direction From US-70 W Turn right onto Rains Mill Rd. Turn left onto Princeton Kenly Rd. Continue about 5 miles to Left into River Ridge Community**GSP search 3950 Princeton-Kenly Rd; Kenly
Rooms
Basement None
Interior
Interior Features Ceiling Fan(s), Walk-In Closet(s)
Heating Fireplace(s), Heat Pump
Cooling Central Air
Fireplaces Type Gas Log
Fireplace Yes
Appliance See Remarks, Stove/Oven - Electric, Microwave - Built-In, Dishwasher, Cooktop - Electric
Exterior
Parking Features Concrete
Roof Type Composition
Porch Patio, Screened
Building
Lot Description See Remarks, Level
Entry Level Two
Foundation Slab
Sewer Septic On Site
Water Municipal Water
Schools
Elementary Schools Micro Elementary
Middle Schools North Johnston
High Schools North Johnston
Others
Tax ID 265500-22-7207
Read Less Info
Want to know what your home might be worth? Contact us for a FREE valuation!

Our team is ready to help you sell your home for the highest possible price ASAP

GET MORE INFORMATION
REALTOR®, Managing Broker, Lead Broker | Lic# 117999






