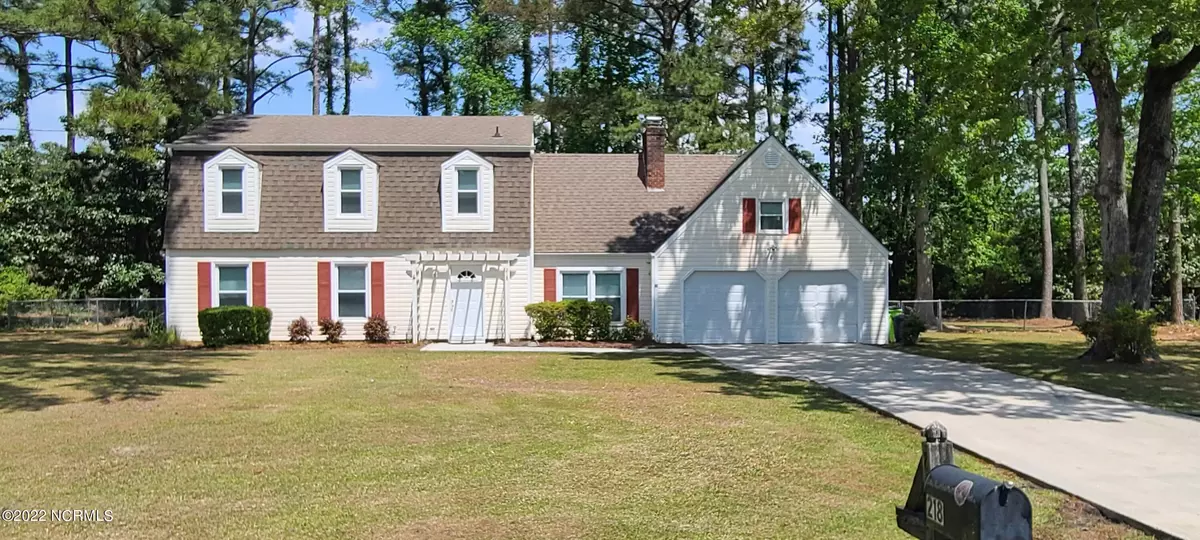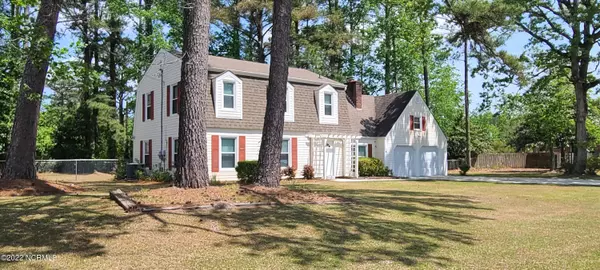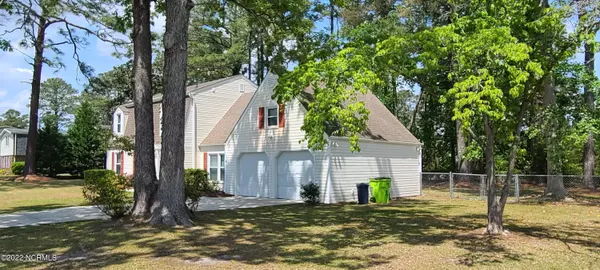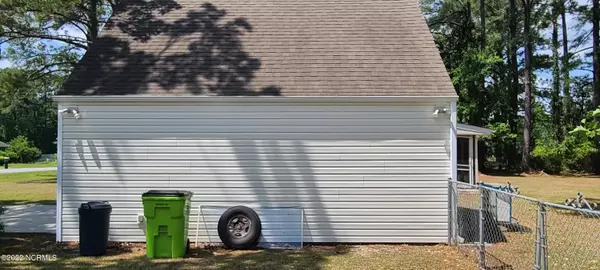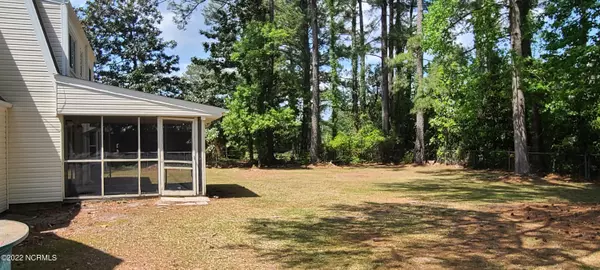$240,000
$235,000
2.1%For more information regarding the value of a property, please contact us for a free consultation.
4 Beds
3 Baths
2,439 SqFt
SOLD DATE : 07/18/2022
Key Details
Sold Price $240,000
Property Type Single Family Home
Sub Type Single Family Residence
Listing Status Sold
Purchase Type For Sale
Square Footage 2,439 sqft
Price per Sqft $98
Subdivision Carolina Pines
MLS Listing ID 100325997
Sold Date 07/18/22
Style Wood Frame
Bedrooms 4
Full Baths 2
Half Baths 1
HOA Y/N No
Originating Board Hive MLS
Year Built 1977
Annual Tax Amount $1,234
Lot Size 0.520 Acres
Acres 0.52
Lot Dimensions 150x150x150x150
Property Description
Must see well maintained home with upgraded kitchen appliances. New water heater installed 4 years ago. Home was appraised December 2021. Living room, Family Room, FROG, along with with 4 bedrooms provides plenty of space for the large or growing family.
Let the dog out to play with the kids. No worries, home comes with a fenced in back yard with double gate for easy access. Under 5 miles from the Marine Corps Air Station in Havelock and under 10 miles from the city of New Bern.
Location
State NC
County Craven
Community Carolina Pines
Zoning Residential
Direction Off US 70 (Future I-42) to Carolina Pines, take right on Snead Road home will be on the left side.
Location Details Mainland
Rooms
Basement None
Primary Bedroom Level Non Primary Living Area
Interior
Interior Features Foyer, Ceiling Fan(s), Pantry, Walk-in Shower
Heating Fireplace Insert, Electric, Heat Pump
Cooling Central Air
Flooring Carpet, Laminate, Vinyl
Window Features Blinds
Appliance Vent Hood, Stove/Oven - Electric, Refrigerator, Dishwasher, Cooktop - Electric
Laundry Hookup - Dryer, Washer Hookup
Exterior
Exterior Feature None
Parking Features Concrete, Garage Door Opener, On Site
Garage Spaces 2.0
Utilities Available Municipal Water Available
Roof Type Architectural Shingle
Accessibility None
Porch Covered, Patio, Porch, Screened
Building
Story 2
Entry Level Two
Foundation Slab
Sewer Septic On Site
Structure Type None
New Construction No
Schools
Elementary Schools W. Jesse Gurganus
Middle Schools Tucker Creek
High Schools Havelock
Others
Tax ID 6-213 -065
Acceptable Financing Cash, Conventional, FHA, VA Loan
Listing Terms Cash, Conventional, FHA, VA Loan
Special Listing Condition None
Read Less Info
Want to know what your home might be worth? Contact us for a FREE valuation!

Our team is ready to help you sell your home for the highest possible price ASAP

GET MORE INFORMATION
REALTOR®, Managing Broker, Lead Broker | Lic# 117999

