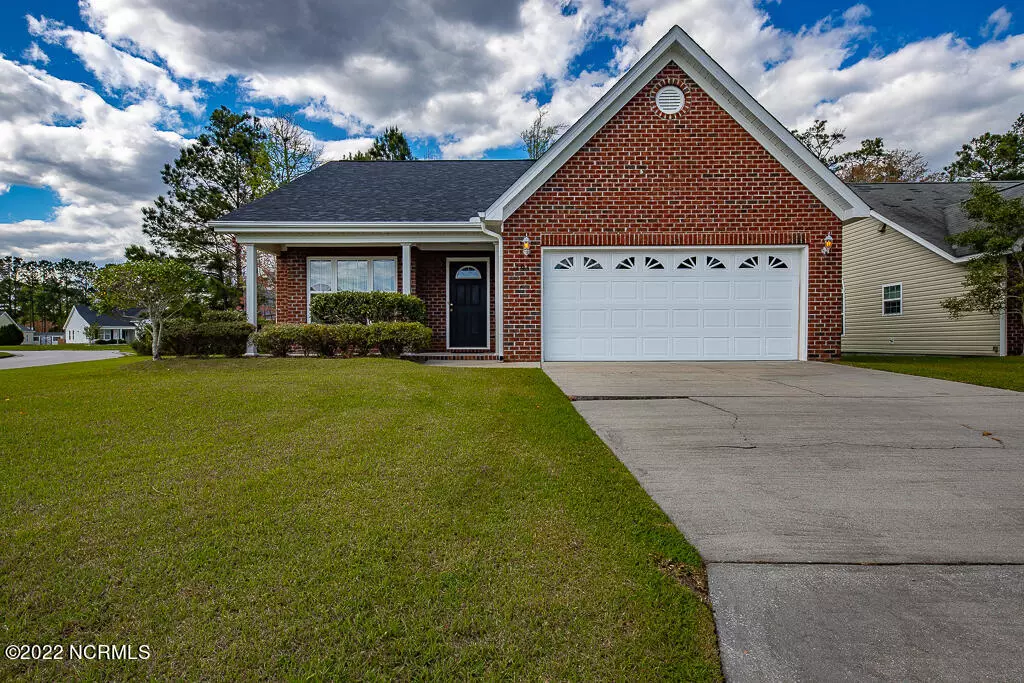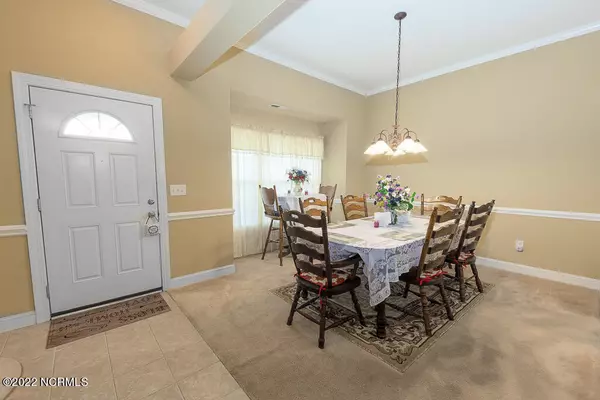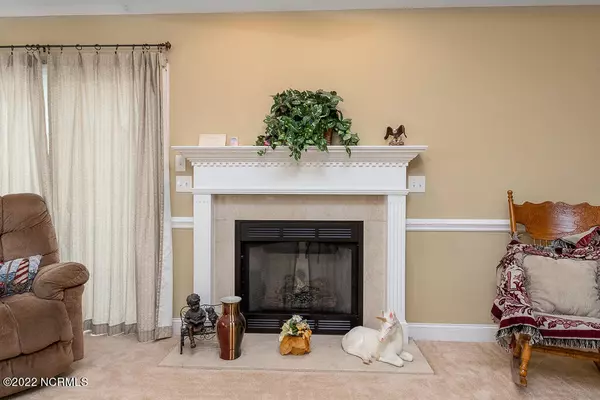$245,000
$230,000
6.5%For more information regarding the value of a property, please contact us for a free consultation.
3 Beds
2 Baths
1,745 SqFt
SOLD DATE : 05/16/2022
Key Details
Sold Price $245,000
Property Type Single Family Home
Sub Type Single Family Residence
Listing Status Sold
Purchase Type For Sale
Square Footage 1,745 sqft
Price per Sqft $140
Subdivision Carolina Pines
MLS Listing ID 100324322
Sold Date 05/16/22
Style Wood Frame
Bedrooms 3
Full Baths 2
HOA Fees $140
HOA Y/N Yes
Originating Board Hive MLS
Year Built 2006
Lot Size 0.300 Acres
Acres 0.3
Lot Dimensions 39.97x157.27
Property Description
Well-kept 3-bedroom 2-bathroom home on a corner lot in the sought-after subdivision of Carolina Pines. This home is situated on over a quarter of an acre and has a long-paved driveway, two-car car garage, and covered front porch. Inside you will find vaulted ceilings, and plush carpet recessed lighting. Host your family gatherings in your large open living room surrounded by a cozy fire. Easily entertain at your breakfast bar while the chef in your family cooks in the kitchen. The kitchen offers tile floors, matching white appliances, and white cabinets with plenty of space for storage. Enjoy hosting holiday dinners in your formal dining room. Your primary bedroom boasts of two walk-in closets, a primary bath with his and hers vanity, jetted corner tub, and a walk-in shower. Two additional spacious bedrooms have reach-in closets and share a full-sized bathroom which makes this home spacious enough for your growing family or guests. Through the guest bathroom, you will find your walk-in laundry room which makes the task of laundry less of a chore. The fenced-in yard out back gives you a safe place for your dogs and kids to run and play. Conveniently located minutes from Historic Downtown New Bern and a short drive to MCAS Cherry Point.
Location
State NC
County Craven
Community Carolina Pines
Zoning Residential
Direction From New Bern take 70E towards James City. Make a left on Carolina Pines Blvd. Turn right on Venturi Drive. Turn left on Blackheath Dr and left on Jubilee Place. The house will be on the left.
Location Details Mainland
Rooms
Basement None
Primary Bedroom Level Primary Living Area
Interior
Interior Features Master Downstairs
Heating Electric, Heat Pump
Cooling Central Air
Flooring Carpet, Vinyl
Appliance Stove/Oven - Electric, Microwave - Built-In, Disposal, Dishwasher
Laundry Inside
Exterior
Exterior Feature None
Parking Features Paved
Garage Spaces 2.0
Waterfront Description None
Roof Type Shingle
Porch Covered, Porch
Building
Story 1
Entry Level One
Foundation Slab
Sewer Municipal Sewer
Water Municipal Water
Structure Type None
New Construction No
Schools
Elementary Schools W. Jesse Gurganus
Middle Schools Havelock
High Schools Havelock
Others
Tax ID 6-213-L-230
Acceptable Financing Cash, Conventional, FHA, VA Loan
Listing Terms Cash, Conventional, FHA, VA Loan
Special Listing Condition None
Read Less Info
Want to know what your home might be worth? Contact us for a FREE valuation!

Our team is ready to help you sell your home for the highest possible price ASAP

GET MORE INFORMATION
REALTOR®, Managing Broker, Lead Broker | Lic# 117999






