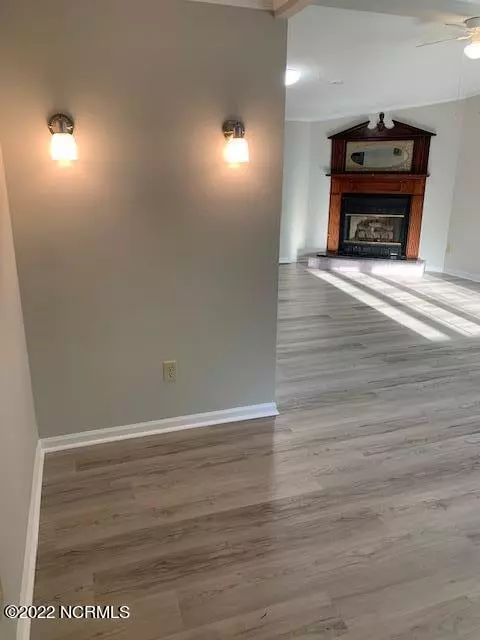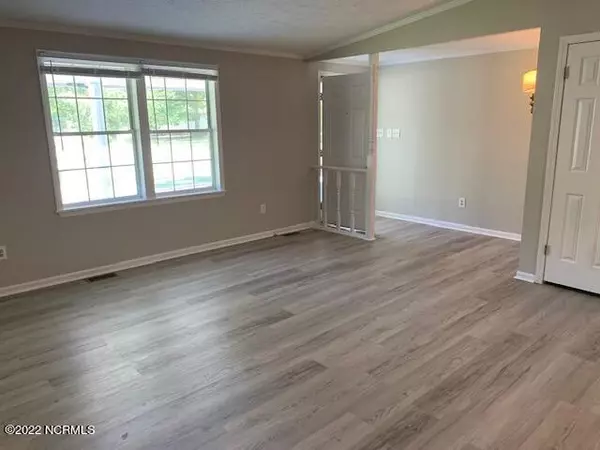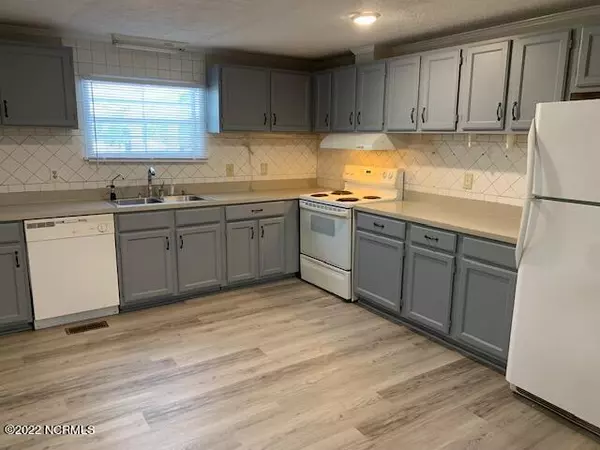$188,000
$185,000
1.6%For more information regarding the value of a property, please contact us for a free consultation.
3 Beds
2 Baths
1,782 SqFt
SOLD DATE : 05/25/2022
Key Details
Sold Price $188,000
Property Type Manufactured Home
Sub Type Manufactured Home
Listing Status Sold
Purchase Type For Sale
Square Footage 1,782 sqft
Price per Sqft $105
Subdivision Woodhaven
MLS Listing ID 100323755
Sold Date 05/25/22
Style Wood Frame
Bedrooms 3
Full Baths 2
HOA Y/N No
Originating Board Hive MLS
Year Built 1993
Annual Tax Amount $1,057
Lot Size 0.480 Acres
Acres 0.48
Lot Dimensions 81x190x85x132
Property Description
*MULTIPLE OFFERS. HIGHEST AND BEST BEING OPENED AT 1:00 SUNDAY* Neat property on corner lot with nicely designed brick stairs up to a large, covered front porch well suited for an outdoor gathering. Interior upgrades include new paint, flooring, fixtures and general repair. Large living area with fireplace, spacious kitchen, split bedroom plan and master bedroom with extra large walk in closet as well as a bathroom with jetted garden tub. This is a Horton Home with good quality windows and walls. Generous workshop and carport have been built on the back of this home and can be either used or easily removed. Leonard metal storage building and chicken coop in the rear yard. Best of all is the municipal water in the Woodhaven neighborhood.
Location
State NC
County Pender
Community Woodhaven
Zoning R20
Direction HWY 117 past Pauls Place, left into Woodhaven, home on left corner at third street.
Location Details Mainland
Rooms
Other Rooms Storage, Workshop
Basement None
Primary Bedroom Level Primary Living Area
Interior
Interior Features Foyer, Master Downstairs
Heating Electric, Forced Air, Heat Pump
Cooling Central Air
Flooring Carpet, Vinyl
Window Features Blinds
Appliance Stove/Oven - Electric, Refrigerator, Dishwasher
Laundry Inside
Exterior
Exterior Feature None
Parking Features Unpaved
Carport Spaces 1
Pool None
Waterfront Description None
Roof Type Shingle
Accessibility None
Porch Covered, Porch
Building
Lot Description Corner Lot
Story 1
Entry Level One
Foundation Brick/Mortar, Permanent
Sewer Septic On Site
Water Municipal Water
Structure Type None
New Construction No
Schools
Elementary Schools Cape Fear
Middle Schools Cape Fear
High Schools Heide Trask
Others
Tax ID 3233-26-9959-0000
Acceptable Financing Cash, Conventional
Horse Property None
Listing Terms Cash, Conventional
Special Listing Condition None
Read Less Info
Want to know what your home might be worth? Contact us for a FREE valuation!

Our team is ready to help you sell your home for the highest possible price ASAP

GET MORE INFORMATION
REALTOR®, Managing Broker, Lead Broker | Lic# 117999






