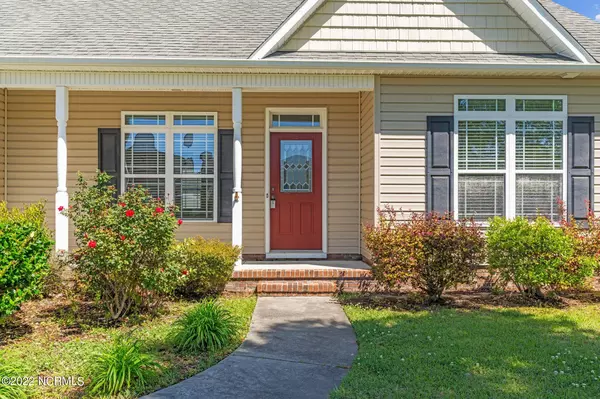$265,000
$259,000
2.3%For more information regarding the value of a property, please contact us for a free consultation.
3 Beds
2 Baths
1,847 SqFt
SOLD DATE : 05/27/2022
Key Details
Sold Price $265,000
Property Type Single Family Home
Sub Type Single Family Residence
Listing Status Sold
Purchase Type For Sale
Square Footage 1,847 sqft
Price per Sqft $143
Subdivision Brices Crossing
MLS Listing ID 100324008
Sold Date 05/27/22
Style Wood Frame
Bedrooms 3
Full Baths 2
HOA Fees $147
HOA Y/N Yes
Originating Board Hive MLS
Year Built 2008
Annual Tax Amount $1,856
Lot Size 9,148 Sqft
Acres 0.21
Lot Dimensions 80 x 121 x 68 x 121
Property Description
A wonderful opportunity to own this three bedroom, 2 bath home which also has an added bonus room with a closet over the garage. This is a nice open split bedroom floor plan. Nice curb appeal with an open front porch to allow you to sit outside and watch the neighbors go by. The entry door brings you into the open living room with a light and airy feel. The living room has a fireplace perfect for when there is a chill in the air. The dining area is open to the living room and adjacent to the kitchen. There are two bedrooms and a full bath on the right side of the house and the Owners Suite is on the left side affording it some privacy. The master bedroom has a walk in closet and en suite bathroom which has a separate tub and shower. The owners have attended to a number of things to get he home ready for its next owner. This includes fresh paint on the walls and trim work, new light fixtures in both bathrooms and a new microwave. On the exterior, the aluminum trim has been replaced and the house has been powerwashed and the interior of the home and carpets have been professionally cleaned. The bonus room is a wonderful flex space that could be used as an office/den or whatever you need. There are still things you can do to make this relfect your own personality. Come and take a look!
Location
State NC
County Craven
Community Brices Crossing
Zoning R
Direction HWY 70 to West Thurman Rd. Right on Old Airport Rd. Left into subdivision. Left on Judge Manly - home on right
Location Details Mainland
Rooms
Primary Bedroom Level Primary Living Area
Interior
Interior Features Master Downstairs, Ceiling Fan(s), Central Vacuum, Eat-in Kitchen, Walk-In Closet(s)
Heating Electric, Heat Pump
Cooling Central Air
Fireplaces Type Gas Log
Fireplace Yes
Appliance Stove/Oven - Electric, Refrigerator, Microwave - Built-In, Dishwasher
Laundry Inside
Exterior
Exterior Feature None
Parking Features On Site, Paved
Garage Spaces 2.0
Waterfront Description None
Roof Type Shingle
Porch Covered, Patio, Porch
Building
Story 2
Entry Level One and One Half
Foundation Slab
Sewer Municipal Sewer
Water Municipal Water
Structure Type None
New Construction No
Schools
Elementary Schools Creekside
Middle Schools Grover C.Fields
High Schools New Bern
Others
Tax ID 7-105-A -043
Acceptable Financing Cash, Conventional, FHA, VA Loan
Listing Terms Cash, Conventional, FHA, VA Loan
Special Listing Condition None
Read Less Info
Want to know what your home might be worth? Contact us for a FREE valuation!

Our team is ready to help you sell your home for the highest possible price ASAP

GET MORE INFORMATION
REALTOR®, Managing Broker, Lead Broker | Lic# 117999






