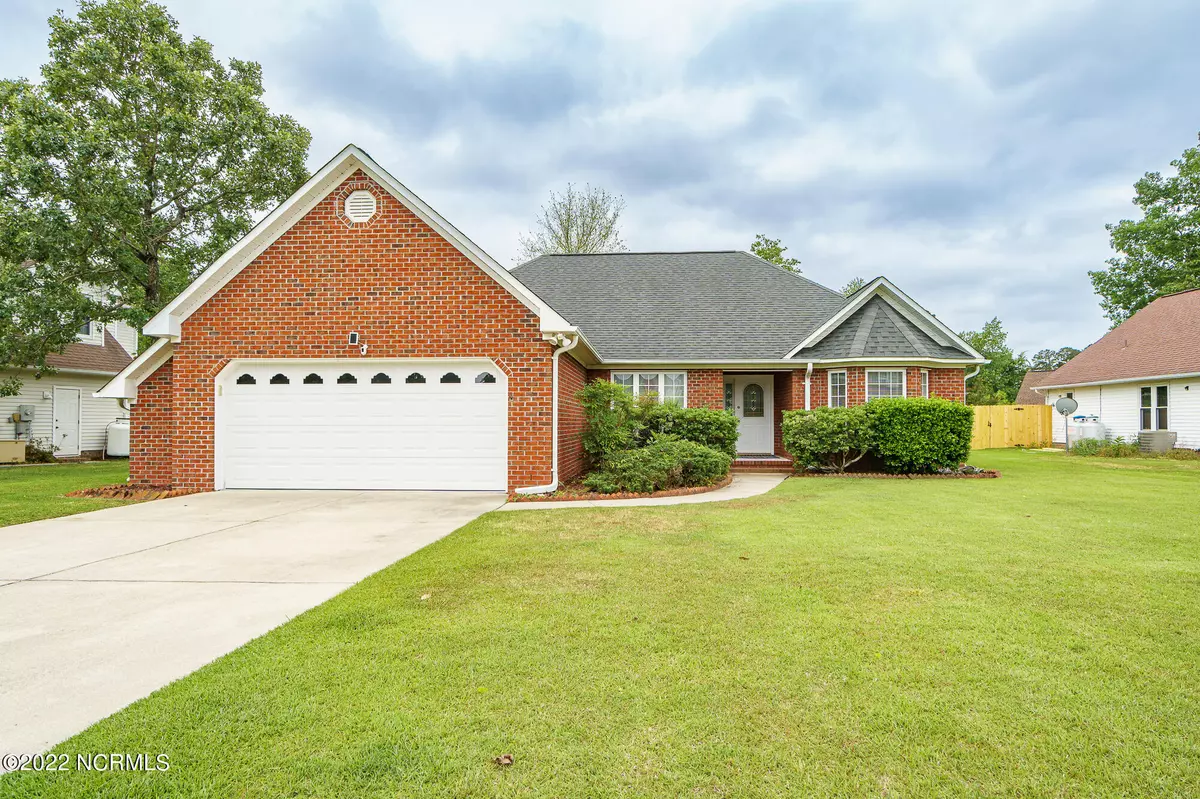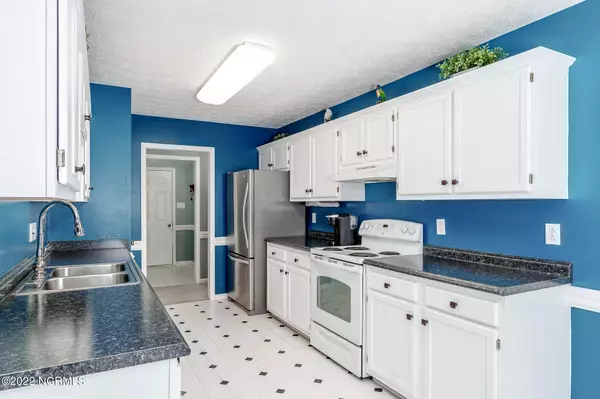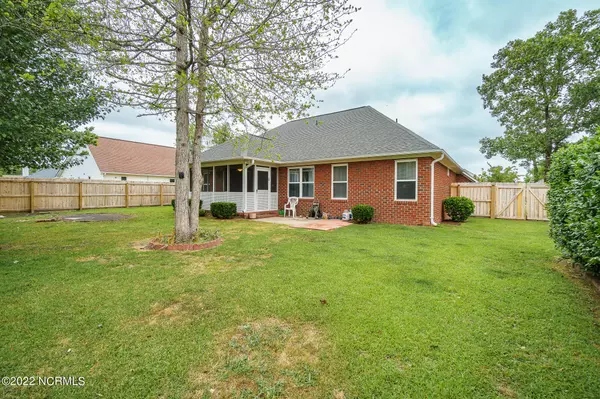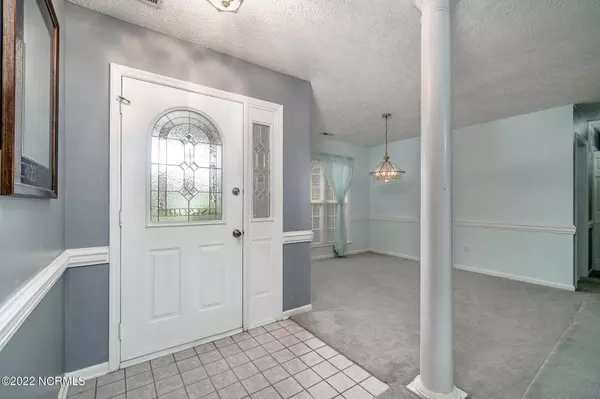$260,000
$245,000
6.1%For more information regarding the value of a property, please contact us for a free consultation.
3 Beds
2 Baths
1,681 SqFt
SOLD DATE : 06/15/2022
Key Details
Sold Price $260,000
Property Type Single Family Home
Sub Type Single Family Residence
Listing Status Sold
Purchase Type For Sale
Square Footage 1,681 sqft
Price per Sqft $154
Subdivision Carolina Pines
MLS Listing ID 100325037
Sold Date 06/15/22
Style Wood Frame
Bedrooms 3
Full Baths 2
HOA Y/N No
Originating Board Hive MLS
Year Built 1996
Annual Tax Amount $1,078
Lot Size 9,627 Sqft
Acres 0.22
Property Description
It is time to stop what you are doing and take a look at this Carolina Pines gem! Offering vaulted ceilings, natural light, and cozy fireplace, the living room will greet you perfectly for every event you host. Tackle dinner in the kitchen which offers lots of prep space, breakfast nook, and a pantry. Retreat to the owner's suite after a long day and enjoy the large en-suite and walk in closet. Grab your favorite book and head to the screened in porch or take advantage of the fenced in yard space. You can get to Historic Downtown, MCAS-Cherry Point, Atlantic Beach, and the conveniences of New Bern all with a short ride. **Multiple Offers Received, Highest and Best due by 05/16/2022 at 7pm EST**
Location
State NC
County Craven
Community Carolina Pines
Zoning Residential
Direction From US-70E towards Havelock, turn left onto Carolina Pines Blvd, then turn right onto Venturi Drive, then turn right onto Mahaffey Drive, then left onto Mahaffey Court.
Location Details Mainland
Rooms
Primary Bedroom Level Primary Living Area
Interior
Interior Features Master Downstairs, Eat-in Kitchen
Heating Electric, Heat Pump
Cooling Central Air
Exterior
Exterior Feature None
Parking Features On Site, Paved
Garage Spaces 2.0
Roof Type Shingle
Porch Patio
Building
Story 1
Entry Level One
Foundation Slab
Water Municipal Water
Structure Type None
New Construction No
Schools
Elementary Schools Arthur W. Edwards
Middle Schools Tucker Creek
High Schools Havelock
Others
Tax ID 6-213-I-070
Acceptable Financing Cash, Conventional, FHA, USDA Loan, VA Loan
Listing Terms Cash, Conventional, FHA, USDA Loan, VA Loan
Special Listing Condition None
Read Less Info
Want to know what your home might be worth? Contact us for a FREE valuation!

Our team is ready to help you sell your home for the highest possible price ASAP

GET MORE INFORMATION
REALTOR®, Managing Broker, Lead Broker | Lic# 117999






