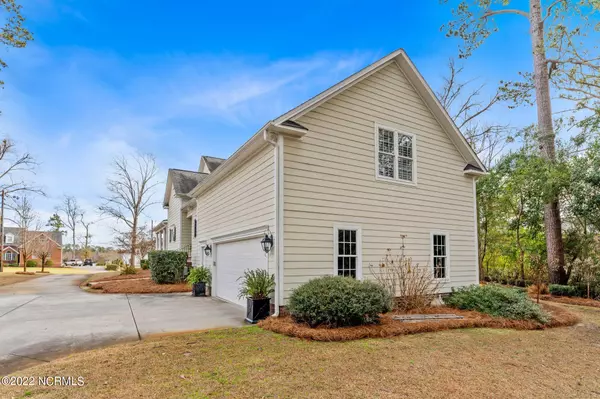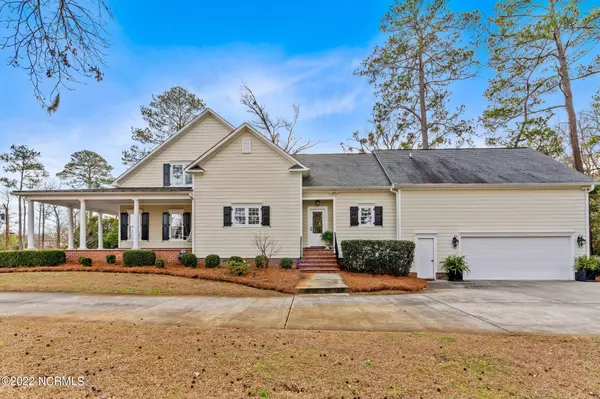$762,000
$825,000
7.6%For more information regarding the value of a property, please contact us for a free consultation.
4 Beds
5 Baths
4,400 SqFt
SOLD DATE : 09/08/2022
Key Details
Sold Price $762,000
Property Type Single Family Home
Sub Type Single Family Residence
Listing Status Sold
Purchase Type For Sale
Square Footage 4,400 sqft
Price per Sqft $173
Subdivision Trent Shores
MLS Listing ID 100313166
Sold Date 09/08/22
Style Wood Frame
Bedrooms 4
Full Baths 4
Half Baths 1
HOA Y/N No
Originating Board Hive MLS
Year Built 2007
Lot Size 0.500 Acres
Acres 0.5
Lot Dimensions irregular
Property Description
Exquisite custom home built by custom builder for himself that has been exceptionally well maintained. There are numerous upgrades and special touches throughout this home. The highly elevated half acre lot is located in one of the most sought-after locations in our area. The beautiful open kitchen with custom cabinetry and quartz counter tops is positioned in the center of the main floor convenient to the living and dining rooms, covered/grilling porch, principal bedroom and entertaining areas. The attached 2 car garage is located in the back of the home and leads into the landing area with lockers which is also just off the kitchen. There is a side entrance for friends from the driveway that brings you between the kitchen and a few steps away from the large entertaining area over the garage with full bath. Between kitchen and living room you will find an open staircase leading to the 2nd floor with another living space for the upstairs area. All 3 upstairs bedrooms are spacious and 2 have their own private spaces. Besides being exceptionally well built, this home also comes with a Kinetico water filtration system, Rinnai water heater and a natural gas generator to run most of the home during power outages. Recent upgrades include sprinkler system and new HVAC for main part of the house. All this for less than it would cost to build this home with today's prices. Seller would like to lease back for up to 6 months but not required. Call today for a private showing. Buyer and buyer's agent need to confirm square footage, flood zone and all other pertinent information prior to making an offer.
Location
State NC
County Craven
Community Trent Shores
Zoning none
Direction From downtown New Bern take Country Club Rd into Trent Woods and turn left into Trent Shores. Take a left to stay on Trent Shores Dr and follow back. Home will be on the right.
Location Details Mainland
Rooms
Basement Crawl Space
Primary Bedroom Level Primary Living Area
Interior
Interior Features Foyer, Master Downstairs, 9Ft+ Ceilings, Pantry, Eat-in Kitchen, Walk-In Closet(s)
Heating Other-See Remarks, Electric, Natural Gas
Cooling Central Air
Flooring Carpet, Tile, Wood
Fireplaces Type Gas Log
Fireplace Yes
Laundry Inside
Exterior
Exterior Feature Irrigation System
Parking Features Off Street, On Site, Paved
Garage Spaces 2.0
Utilities Available Community Water, Municipal Sewer Available, Sewer Connected, Natural Gas Connected
Waterfront Description Waterfront Comm
View River
Roof Type Shingle
Porch Covered, Porch
Building
Story 2
Entry Level Two
Sewer Municipal Sewer, Community Sewer
Structure Type Irrigation System
New Construction No
Others
Tax ID 8-046-026
Acceptable Financing Cash, Conventional, VA Loan
Listing Terms Cash, Conventional, VA Loan
Special Listing Condition None
Read Less Info
Want to know what your home might be worth? Contact us for a FREE valuation!

Our team is ready to help you sell your home for the highest possible price ASAP

GET MORE INFORMATION
REALTOR®, Managing Broker, Lead Broker | Lic# 117999






