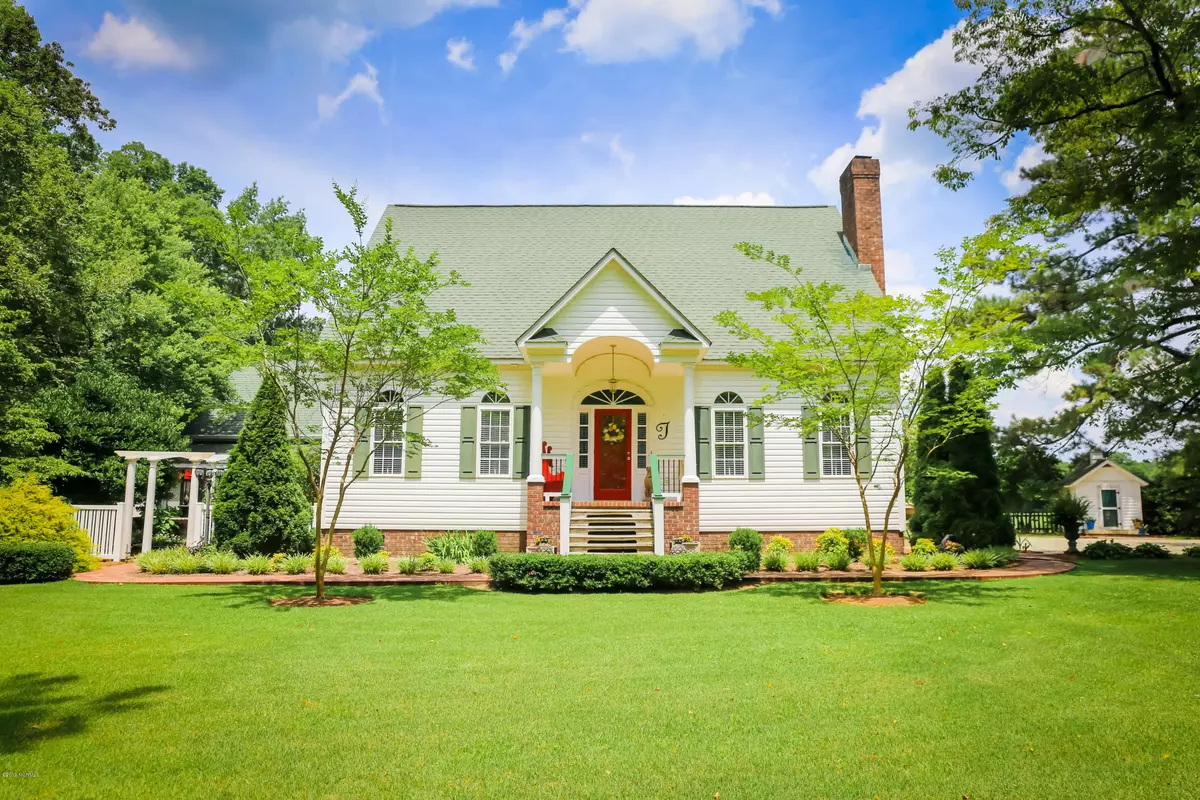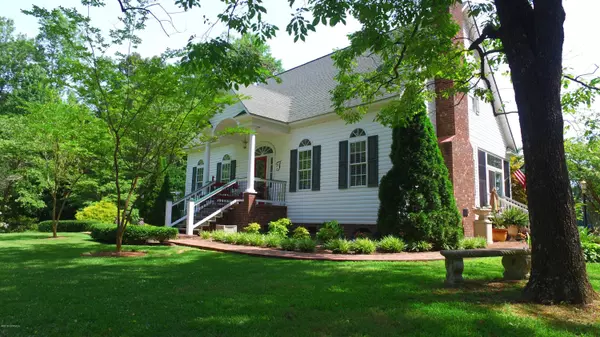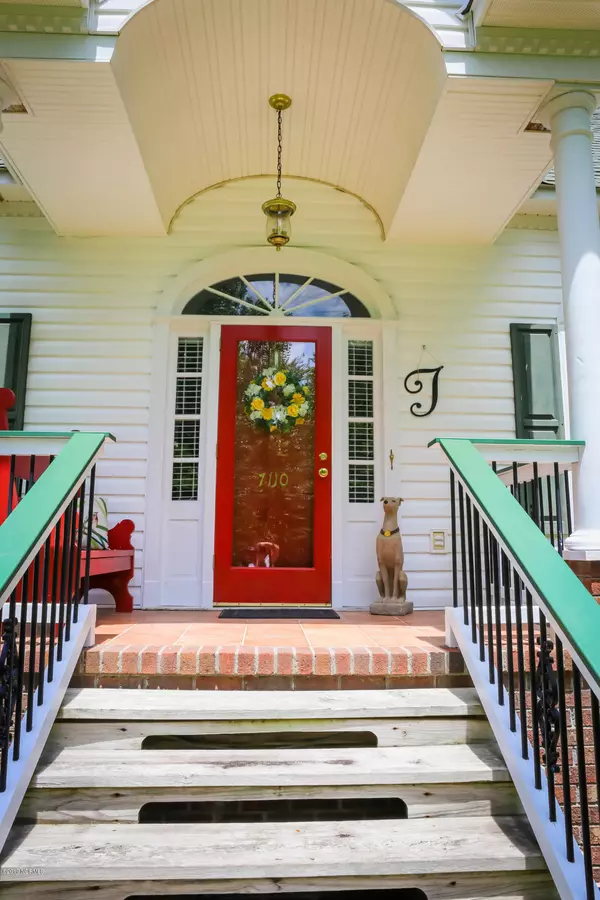$425,000
$419,900
1.2%For more information regarding the value of a property, please contact us for a free consultation.
3 Beds
3 Baths
2,823 SqFt
SOLD DATE : 05/20/2022
Key Details
Sold Price $425,000
Property Type Single Family Home
Sub Type Single Family Residence
Listing Status Sold
Purchase Type For Sale
Square Footage 2,823 sqft
Price per Sqft $150
Subdivision Not In Subdivision
MLS Listing ID 100322649
Sold Date 05/20/22
Style Wood Frame
Bedrooms 3
Full Baths 2
Half Baths 1
HOA Y/N No
Originating Board Hive MLS
Year Built 2005
Annual Tax Amount $1,627
Lot Size 1.750 Acres
Acres 1.75
Lot Dimensions irregular
Property Description
''Southern Living'' at its Best! This Custom Built Home boasts a Granite Tile Foyer, Formal Living Room with fireplace, Formal Dining Room, Butler pantry , and Custom Cabinetry throughout! Kitchen offers a Bosch Dual Fuel Oven, Bosch dishwasher and HUGE pantry. Downstairs has 10 ft. ceilings. First Floor Master Suite has soaking tub with separate walk in shower and enormous closet. You will not lack storage space! 2 Screen Porches, one of them offering the EZ Breeze Windows! This home has so many extras: Rinnai Hot Water Heater, Central Vac, custom blinds. 30.4X36.2 detached workshop has heat and AC as well a large storage closet. 2019 HVAC system downstairs. Seller to leave chaise lounge in upstirs bedroom. Fuel Tank is leased Jenkins gas for hotwater heater, Dryer and Stove.* Pictures are from 2019*
Location
State NC
County Craven
Community Not In Subdivision
Zoning NA
Direction Highway 17N toward Vanceboro, home is on the right before road splits for vanceboro/washington
Location Details Mainland
Rooms
Other Rooms Storage, Workshop
Basement Crawl Space
Primary Bedroom Level Primary Living Area
Interior
Interior Features Foyer, Workshop, Master Downstairs, 9Ft+ Ceilings, Ceiling Fan(s), Central Vacuum, Pantry, Walk-in Shower, Walk-In Closet(s)
Heating Electric, Heat Pump
Cooling Central Air
Flooring Carpet, Laminate, Tile
Fireplaces Type Gas Log
Fireplace Yes
Window Features Thermal Windows,Blinds
Appliance Stove/Oven - Gas, Refrigerator, Dryer, Dishwasher
Laundry Inside
Exterior
Parking Features On Site, Unpaved
Garage Spaces 2.0
Waterfront Description None
Roof Type Shingle
Porch Covered, Patio, Porch, Screened
Building
Story 2
Entry Level Two
Sewer Septic On Site
Water Municipal Water
New Construction No
Schools
Elementary Schools Vanceboro Farm Life
Middle Schools West Craven
High Schools West Craven
Others
Tax ID 1-035 -061
Acceptable Financing Cash, Conventional, FHA, VA Loan
Listing Terms Cash, Conventional, FHA, VA Loan
Special Listing Condition None
Read Less Info
Want to know what your home might be worth? Contact us for a FREE valuation!

Our team is ready to help you sell your home for the highest possible price ASAP

GET MORE INFORMATION
REALTOR®, Managing Broker, Lead Broker | Lic# 117999






