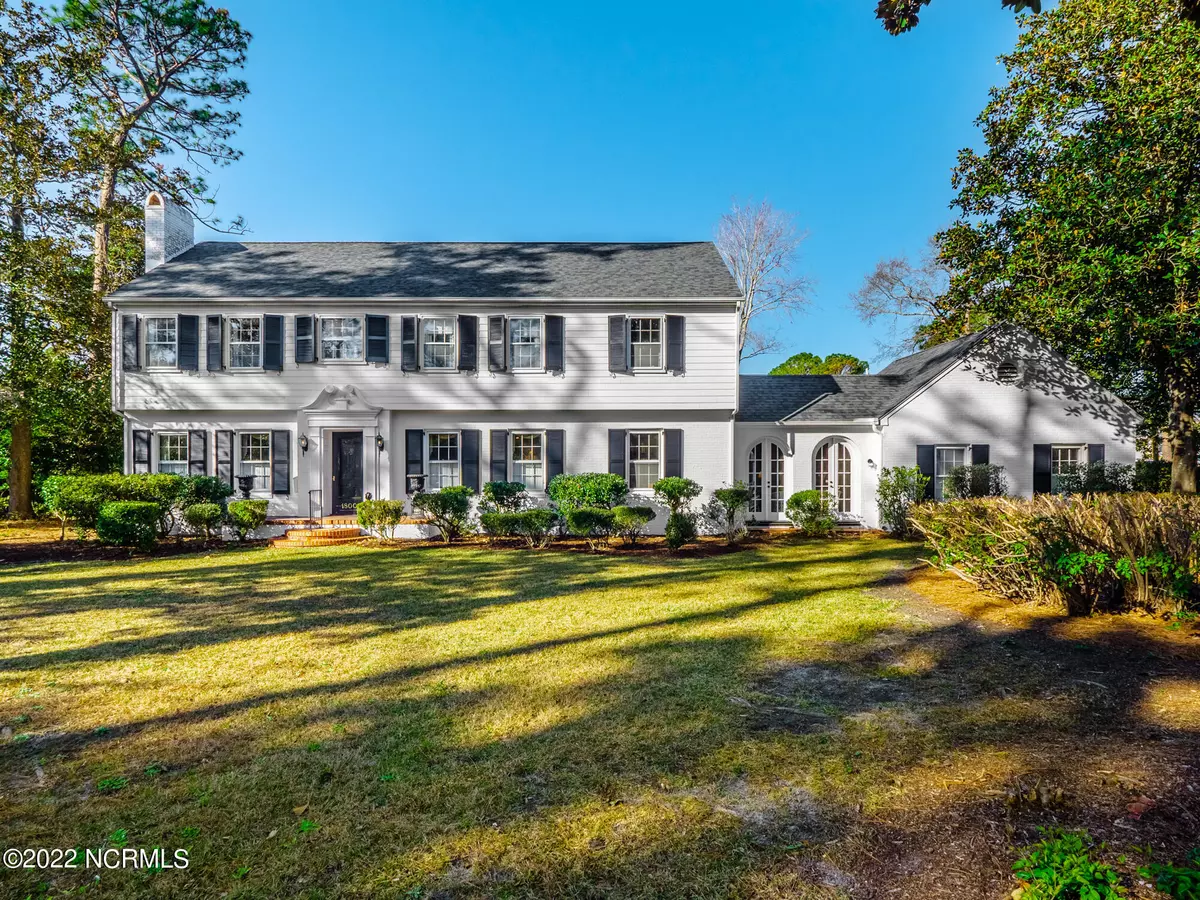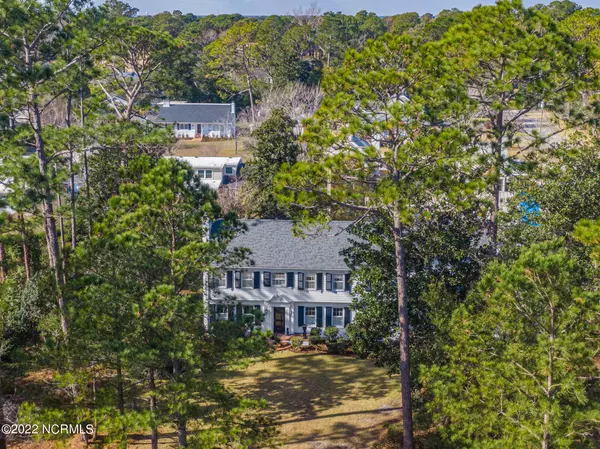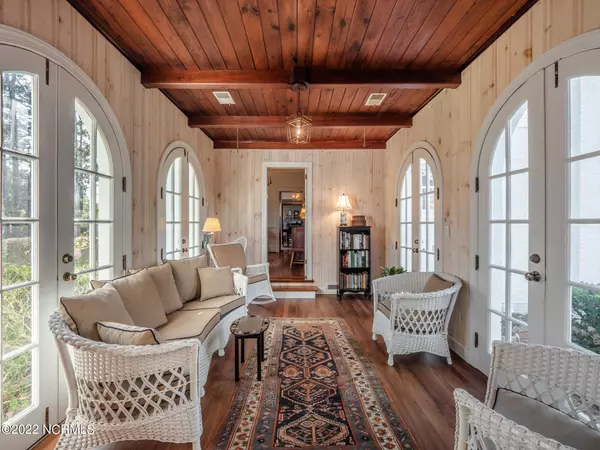$989,000
$989,000
For more information regarding the value of a property, please contact us for a free consultation.
3 Beds
4 Baths
4,846 SqFt
SOLD DATE : 04/04/2022
Key Details
Sold Price $989,000
Property Type Single Family Home
Sub Type Single Family Residence
Listing Status Sold
Purchase Type For Sale
Square Footage 4,846 sqft
Price per Sqft $204
Subdivision South Oleander
MLS Listing ID 100308861
Sold Date 04/04/22
Style Wood Frame
Bedrooms 3
Full Baths 3
Half Baths 1
HOA Y/N No
Originating Board Hive MLS
Year Built 1951
Annual Tax Amount $4,689
Lot Size 0.818 Acres
Acres 0.82
Lot Dimensions 180x200
Property Description
Welcome home to 1800 S Live Oak Parkway. This timeless colonial is located in the prestigious neighborhood of South Oleander on one of the most sought and idyllic streets. This charming home is perfectly situated on an oversized lot (.82 acres) and within walking distance to the Cape Fear Country Club. The home boasts nearly five thousand square feet (main house 3394, carriage house 1452) The main house consists of three bedrooms, 3.5 baths and a newly remodeled den and boasts many custom details such as pine flooring and heavy molding throughout. Located just off the main house you'll find the incredible carriage house that includes an office, kitchen, two bedrooms and a full bath. Recent upgrades include new roof and crawlspace encapsulation. Don't miss this opportunity. Schedule a showing today.
Location
State NC
County New Hanover
Community South Oleander
Zoning R-15
Direction Continue west on Oleander, pass Independence Mall to Live Oak Parkway, take a left on Live Oak Parkway. The property will be on the right, on the corner of Churchill and S Live Oak Parkway, approximately 1/4 of a mile.
Location Details Mainland
Rooms
Other Rooms Workshop
Basement Crawl Space, None
Primary Bedroom Level Non Primary Living Area
Interior
Interior Features Workshop, 9Ft+ Ceilings
Heating Other-See Remarks, Electric, Forced Air, Heat Pump, Natural Gas, Oil
Cooling Central Air, Zoned
Flooring Brick, Carpet, Tile, Wood
Window Features Storm Window(s)
Appliance Washer, Stove/Oven - Electric, Refrigerator, Humidifier/Dehumidifier, Dryer, Dishwasher, Cooktop - Electric
Laundry Inside
Exterior
Exterior Feature Gas Logs
Parking Features Off Street, Paved
Garage Spaces 2.0
Pool None
Roof Type Architectural Shingle,Shingle
Porch Covered, Patio
Building
Lot Description Corner Lot
Story 2
Entry Level Two
Foundation Slab
Sewer Municipal Sewer
Water Municipal Water
Structure Type Gas Logs
New Construction No
Others
Tax ID R05420-008-004-000
Acceptable Financing Cash, Conventional
Listing Terms Cash, Conventional
Special Listing Condition None
Read Less Info
Want to know what your home might be worth? Contact us for a FREE valuation!

Our team is ready to help you sell your home for the highest possible price ASAP

GET MORE INFORMATION
REALTOR®, Managing Broker, Lead Broker | Lic# 117999






