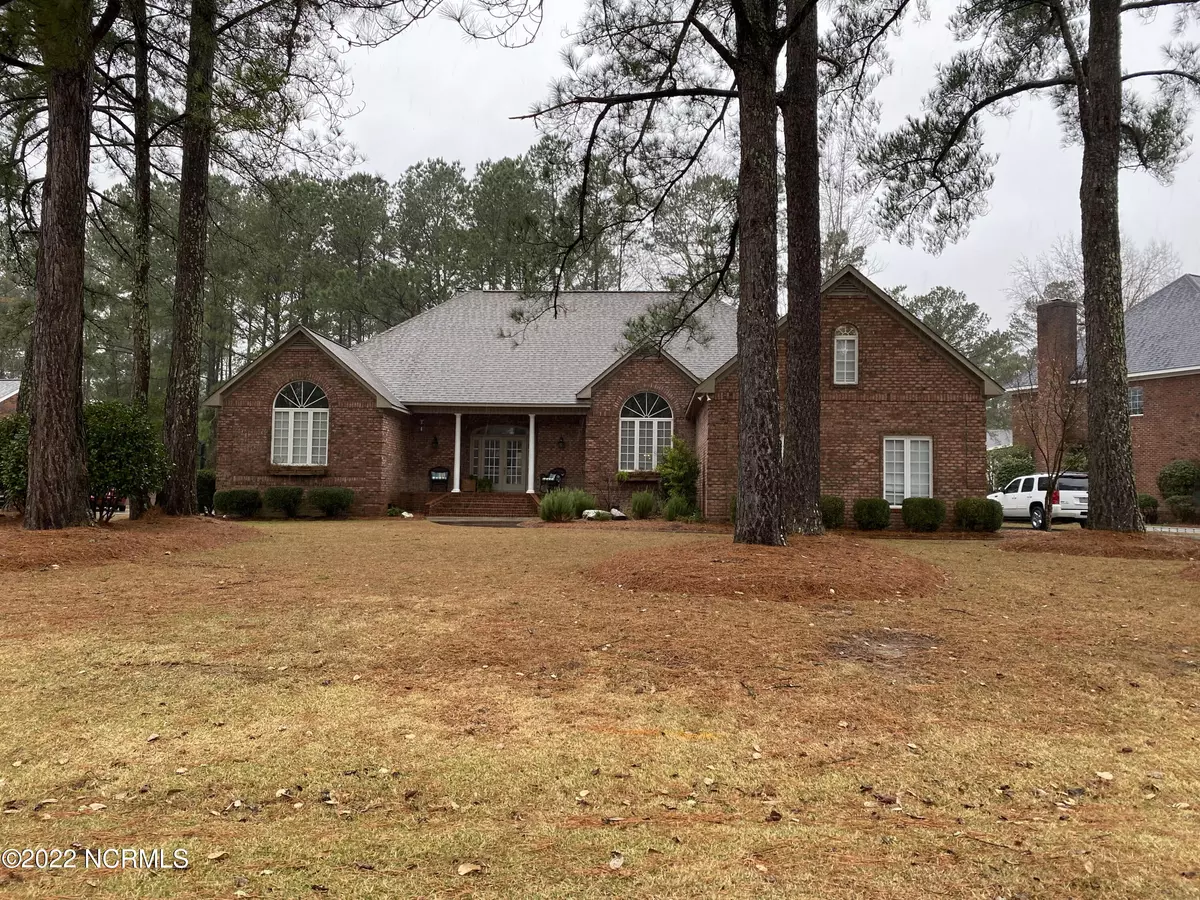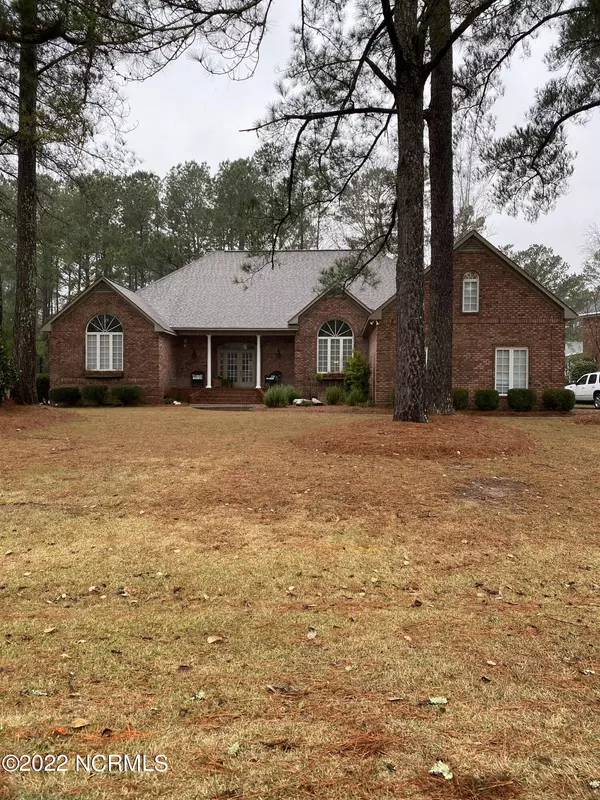$625,000
$625,000
For more information regarding the value of a property, please contact us for a free consultation.
3 Beds
3 Baths
3,514 SqFt
SOLD DATE : 03/30/2022
Key Details
Sold Price $625,000
Property Type Single Family Home
Sub Type Single Family Residence
Listing Status Sold
Purchase Type For Sale
Square Footage 3,514 sqft
Price per Sqft $177
Subdivision Bellefern
MLS Listing ID 100308157
Sold Date 03/30/22
Style Wood Frame
Bedrooms 3
Full Baths 3
HOA Y/N No
Originating Board Hive MLS
Year Built 1994
Lot Size 0.485 Acres
Acres 0.48
Lot Dimensions irr
Property Description
Brick home in desirable Bellefern section of Trent Woods. Move right into this updated home with grand foyer that leads to a formal living room with built ins and fireplace that then flows to a spacious Carolina room that is great for entertaining ! The kitchen has been updated and has tons of cabinet space. The master en suite has a walk in closet, step in shower, soaking tub, double vanities and sitting room off the bedroom with a fireplace. One guest bedroom has its own full bath while the other guest bedroom has access to a hall full bath. The laundry room has a utility sink and cabinets that leads to a side entrance garage and just off of the laundry is a private staircase that leads to a large bonus room. Meadows Park, Bangert Elementary, Trent Woods town hall and New Bern Golf & Country club are nearby to this home as well as shopping and medical offices.
Location
State NC
County Craven
Community Bellefern
Zoning resid
Direction Trent Road to Chelsea, left on Country Club Drive, 2nd left on Chatham Pass, house is the 2nd on the left
Location Details Mainland
Rooms
Basement Crawl Space, None
Primary Bedroom Level Primary Living Area
Interior
Interior Features Master Downstairs, 9Ft+ Ceilings, Walk-in Shower, Walk-In Closet(s)
Heating Electric, Heat Pump
Cooling Central Air
Flooring Carpet, Tile, Wood
Fireplaces Type Gas Log
Fireplace Yes
Appliance Stove/Oven - Electric, Refrigerator, Microwave - Built-In, Dishwasher
Exterior
Exterior Feature None
Parking Features Off Street, Paved
Garage Spaces 2.0
Waterfront Description None
Roof Type Shingle
Porch Deck, Porch
Building
Story 2
Entry Level One and One Half
Sewer Municipal Sewer
Water Municipal Water
Structure Type None
New Construction No
Others
Tax ID 8-203-2 -002
Acceptable Financing Cash, Conventional, FHA, VA Loan
Listing Terms Cash, Conventional, FHA, VA Loan
Special Listing Condition None
Read Less Info
Want to know what your home might be worth? Contact us for a FREE valuation!

Our team is ready to help you sell your home for the highest possible price ASAP

GET MORE INFORMATION
REALTOR®, Managing Broker, Lead Broker | Lic# 117999


