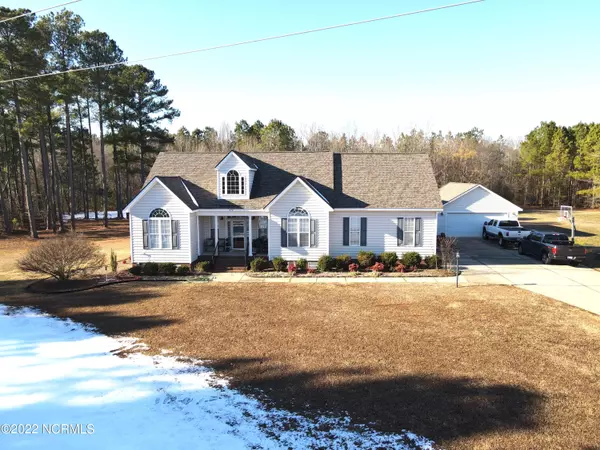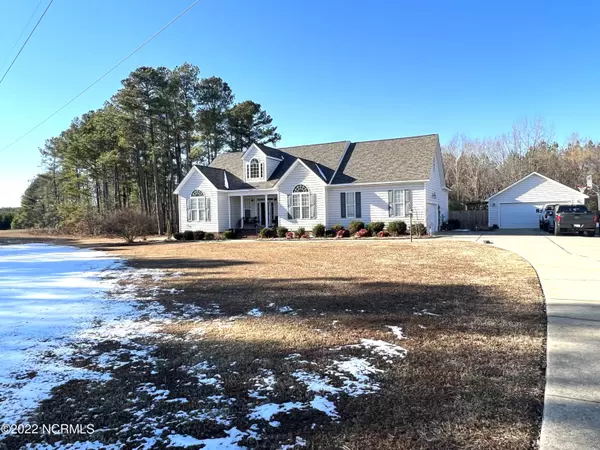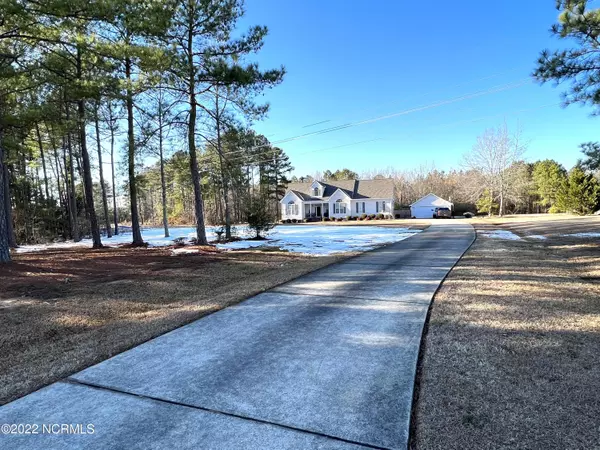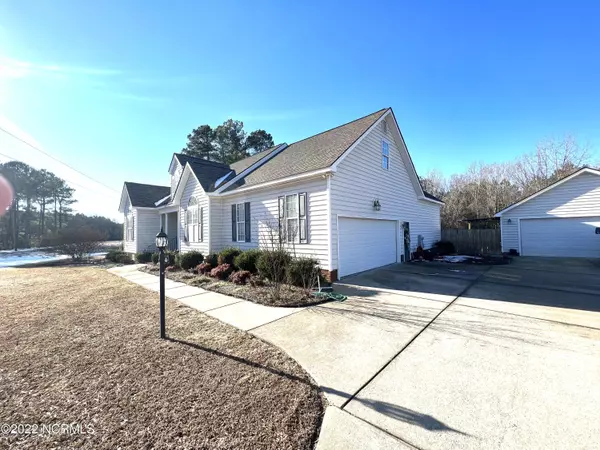$335,000
$339,900
1.4%For more information regarding the value of a property, please contact us for a free consultation.
3 Beds
2 Baths
1,953 SqFt
SOLD DATE : 03/03/2022
Key Details
Sold Price $335,000
Property Type Single Family Home
Sub Type Single Family Residence
Listing Status Sold
Purchase Type For Sale
Square Footage 1,953 sqft
Price per Sqft $171
Subdivision Cottonwood
MLS Listing ID 100309216
Sold Date 03/03/22
Style Wood Frame
Bedrooms 3
Full Baths 2
HOA Y/N No
Originating Board Hive MLS
Year Built 2005
Annual Tax Amount $1,798
Lot Size 1.740 Acres
Acres 1.74
Lot Dimensions 76 X 193 X 196 X 289 X 450
Property Description
This 3BR/2BA split floor-plan with a total of 4 garage spaces is what you have been waiting for! As you walk into this 1,953 square foot move-in ready home you will find yourself in the foyer that can lead you into the cozy living room, formal dining room, or 2 additional bedrooms and guest bath. From the living room you are able to access the back deck where you can enjoy grilling out and swimming in the pool on those hot summer days with friends and family. At the back of the house you will find the spacious master bedroom with a huge walk-in closet and the master bath with a double vanity, walk-in shower, and jetted tub. Did I mention the 24x30 detached garage with a wood burning fireplace to keep you warm on those winter nights? New carpet installed in 2022, New roof installed in 2021 on house and detached building, water softener/infiltration system installed in 2021, permanent staircase that leads you to unfinished space being used as storage but could very well be finished to add more square footage, and no city taxes? What else could you ask for? Call today to schedule your private showing!
Location
State NC
County Nash
Community Cottonwood
Zoning SFR
Direction From Washington St turn onto N Alston St., left onto Ash Lily Ct., home is on your right.
Location Details Mainland
Rooms
Other Rooms Workshop
Basement Crawl Space, None
Primary Bedroom Level Primary Living Area
Interior
Interior Features Master Downstairs, Ceiling Fan(s), Pantry, Walk-in Shower, Walk-In Closet(s)
Heating Forced Air, Heat Pump
Cooling Central Air
Flooring Carpet, Tile, Wood
Window Features Thermal Windows,Blinds
Appliance Water Softener, Stove/Oven - Electric, Microwave - Built-In, Dishwasher
Laundry Inside
Exterior
Parking Features On Site, Paved
Garage Spaces 4.0
Roof Type Shingle
Porch Covered, Deck, Porch
Building
Story 1
Entry Level One
Sewer Septic On Site
Water Well
New Construction No
Others
Tax ID 3801-00-68-1078
Acceptable Financing Cash, Conventional, FHA, USDA Loan, VA Loan
Listing Terms Cash, Conventional, FHA, USDA Loan, VA Loan
Special Listing Condition None
Read Less Info
Want to know what your home might be worth? Contact us for a FREE valuation!

Our team is ready to help you sell your home for the highest possible price ASAP

GET MORE INFORMATION
REALTOR®, Managing Broker, Lead Broker | Lic# 117999






