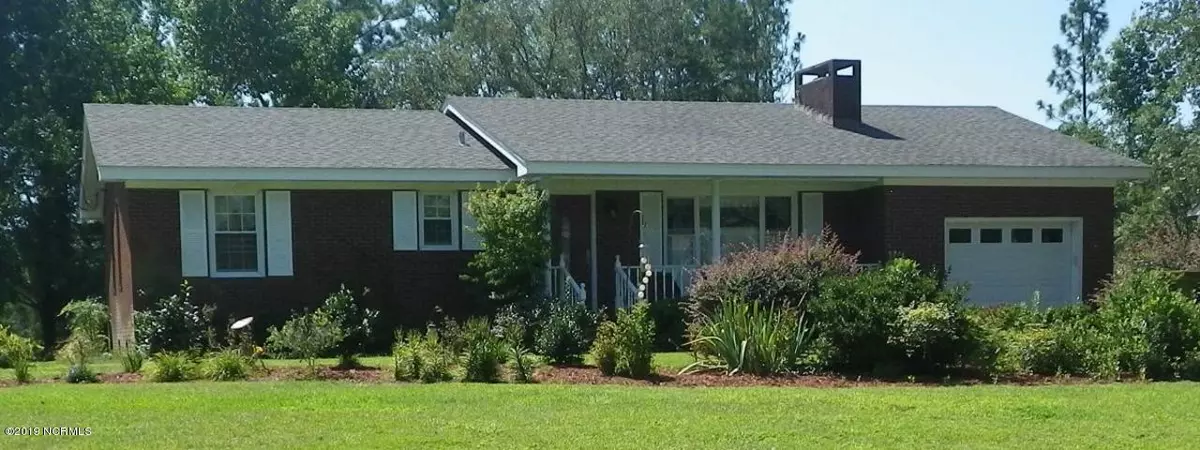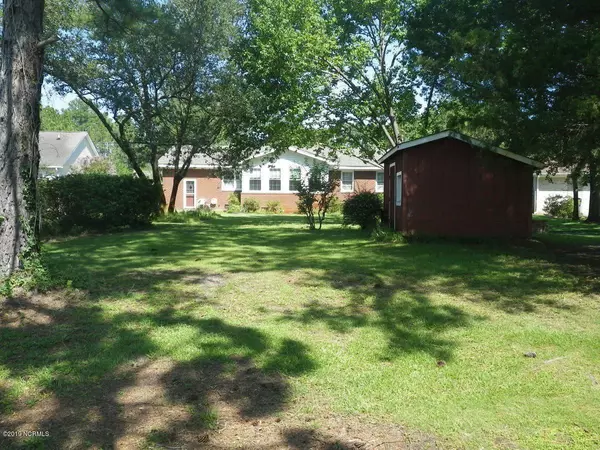$159,900
$159,900
For more information regarding the value of a property, please contact us for a free consultation.
3 Beds
2 Baths
1,410 SqFt
SOLD DATE : 10/23/2019
Key Details
Sold Price $159,900
Property Type Single Family Home
Sub Type Single Family Residence
Listing Status Sold
Purchase Type For Sale
Square Footage 1,410 sqft
Price per Sqft $113
Subdivision Not In Subdivision
MLS Listing ID 100180968
Sold Date 10/23/19
Bedrooms 3
Full Baths 2
HOA Y/N No
Originating Board North Carolina Regional MLS
Year Built 1977
Lot Size 0.410 Acres
Acres 0.41
Lot Dimensions 101x197x81x197
Property Description
All Brick Ranch
Home (crawl space), 1410 heated 2122 total sq. ft., 16x20 single car garage (finished interior) w/elec. door opener & outside wireless keypad, 12x16
laundry room (tiled), 4x20 front porch, 16x10 storage/storage building on concrete slab, 10x70 concrete driveway. 3 BR, 2 Bath, 18x13
Sunroom/family room (carpet) overlooking golf course, living room w/brick fireplace (gas logs Propane Tank is leased), dining area (wood floors),
flooring: tile, vinyl, carpet, wood. 6x20 concrete patio. Ceiling fans in most rooms. Additional Sizes (rounded off): Living room: 20x14 Master bedroom:
13x14 Bedroom: 10x12 Bedroom: 9x12 Dining room: 12x11 Sunroom/Family room: 18x13 Kitchen: 12x9 Heat - electric, AC (Heat-pump) - Central,
lawn irrigation system (on private well/water). City water. Private Septic Tank Recently replaced roof/shingles (2018) with solar attic fan, 40 gallon hot
water heater, white vinyl windows (Anderson easy open/pop out for cleaning), A/C unit (2009). 2018 Samsung Stainless Steel French-style
refrigerator. Samsung glass top self-cleaning electric stove. Built in white Whirlpool microwave. Dish washer (older Maytag). Samsung front load
clothes washer and dryer remain. Automatic foundation vents (plastic). White aluminum outside trim. 2 rear ''full-view'' storm doors.
Location
State NC
County Brunswick
Community Not In Subdivision
Zoning BS-R-1
Direction From NC 87 in Boiling Spring Lakes take Fifty Lakes Drive to Windemere Drive., go approximately 1/2 mile and 120 Windemere Drive is located on your left.
Location Details Mainland
Rooms
Basement Crawl Space
Primary Bedroom Level Primary Living Area
Interior
Heating Electric, Heat Pump
Cooling Central Air
Flooring Carpet, Tile, Wood
Fireplaces Type Gas Log
Fireplace Yes
Exterior
Exterior Feature None
Parking Features Paved
Garage Spaces 1.0
Utilities Available Community Water
Roof Type Shingle
Porch Porch
Building
Story 1
Entry Level One
Sewer Private Sewer
Structure Type None
New Construction No
Others
Tax ID 157pd036
Acceptable Financing Cash
Listing Terms Cash
Special Listing Condition None
Read Less Info
Want to know what your home might be worth? Contact us for a FREE valuation!

Our team is ready to help you sell your home for the highest possible price ASAP

GET MORE INFORMATION
REALTOR®, Managing Broker, Lead Broker | Lic# 117999






