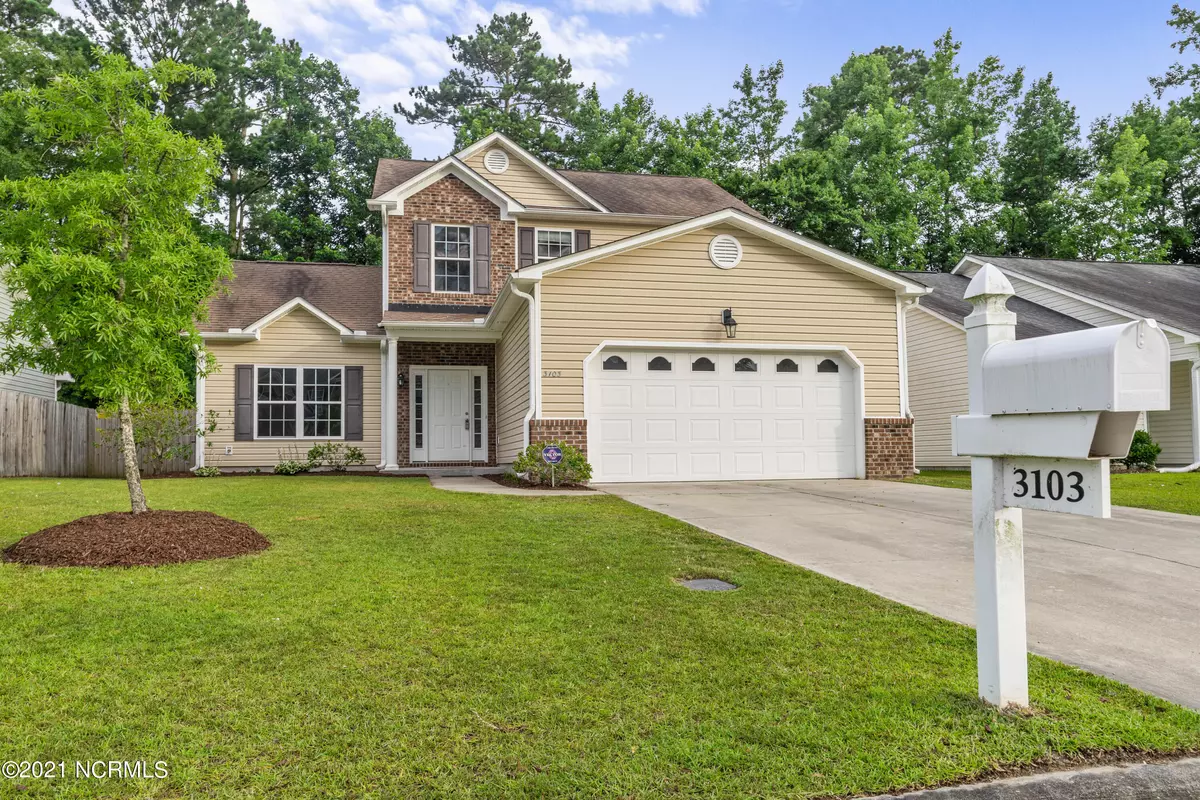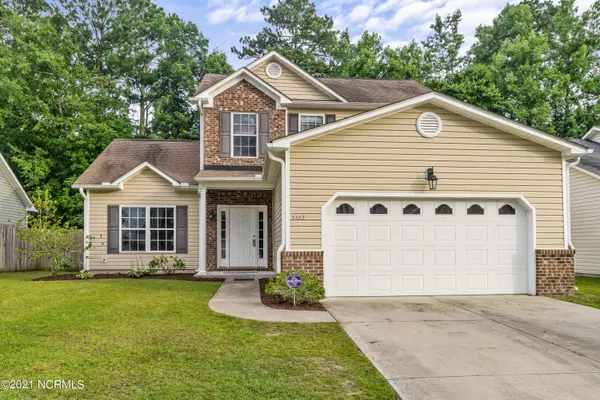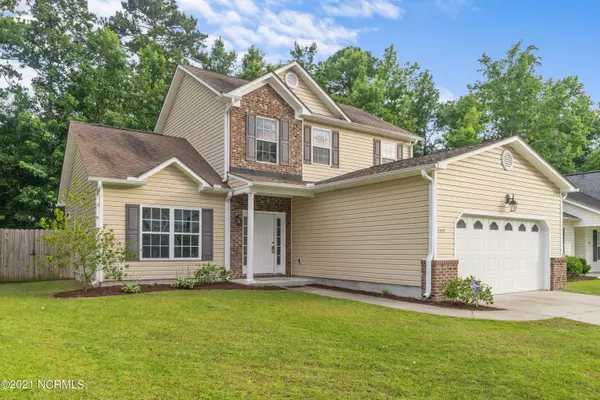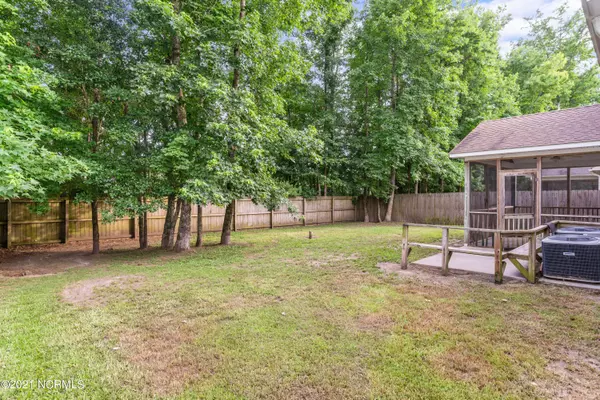$242,000
$230,000
5.2%For more information regarding the value of a property, please contact us for a free consultation.
4 Beds
3 Baths
1,768 SqFt
SOLD DATE : 08/24/2021
Key Details
Sold Price $242,000
Property Type Single Family Home
Sub Type Single Family Residence
Listing Status Sold
Purchase Type For Sale
Square Footage 1,768 sqft
Price per Sqft $136
Subdivision Longleaf Pines
MLS Listing ID 100280953
Sold Date 08/24/21
Style Wood Frame
Bedrooms 4
Full Baths 2
Half Baths 1
HOA Fees $198
HOA Y/N Yes
Originating Board North Carolina Regional MLS
Year Built 2009
Annual Tax Amount $1,890
Lot Size 7,841 Sqft
Acres 0.18
Lot Dimensions 60' x 130' x 60' x 130'
Property Description
Longleaf Pines has, is, and will continue to be a prime and highly desirable neighborhood for multiple reasons: it's 15 minutes from MCAS Cherry Point's back gate; 12 minutes from downtown New Bern's shopping and restaurants; in the Creekside Elementary district; and generally and tight-knit, quite neighborhood. This two story, four bedroom home boasts brand new carpet throughout, as well as fresh wall and molding paint (sans closets and garage). On the first floor, there's the family room, kitchen, a power room, and the master bedroom suite; on the second floor, you'll find the remaining three bedrooms, a full bath, and an adequately-sized common area that be used in various ways: for a home office; reading area; or home school. Some highlights of your next home includes stainless steel appliances in the kitchen, a fireplace in the family room, chair molding in a majority of the downstairs along with wide baseboards, a large screened porch with attached patio, and a nice-sized backyard with a wooden privacy fence. Complete with an America's Preferred Home Warranty being provided, deciding to make this house your next home should be easy-peasy! Home is vacant, so it's move-in ready today!
Location
State NC
County Craven
Community Longleaf Pines
Zoning Residential
Direction From Downtown New Bern take US-17 N/US-70 E towards Havelock. Turn right onto W Thurman Rd. Turn right to stay on W Thurman Rd. Turn left onto Haley Ray Ln. Turn right onto John Willis Rd. Destination will be on the left.
Location Details Mainland
Rooms
Primary Bedroom Level Primary Living Area
Interior
Interior Features Foyer, Master Downstairs, Ceiling Fan(s), Pantry, Walk-in Shower, Walk-In Closet(s)
Heating Electric, Heat Pump
Cooling Central Air
Flooring Carpet, Laminate, Vinyl
Fireplaces Type Gas Log
Fireplace Yes
Window Features Thermal Windows,Blinds
Appliance Washer, Stove/Oven - Electric, Refrigerator, Microwave - Built-In, Dryer, Disposal, Dishwasher
Laundry Laundry Closet
Exterior
Parking Features On Site, Paved
Garage Spaces 2.0
Utilities Available Natural Gas Available
Roof Type Architectural Shingle
Porch Covered, Patio, Porch, Screened
Building
Story 2
Entry Level Two
Foundation Slab
Sewer Municipal Sewer
Water Municipal Water
New Construction No
Others
Tax ID 7-104-A-111
Acceptable Financing Cash, Conventional, FHA, VA Loan
Listing Terms Cash, Conventional, FHA, VA Loan
Special Listing Condition None
Read Less Info
Want to know what your home might be worth? Contact us for a FREE valuation!

Our team is ready to help you sell your home for the highest possible price ASAP

GET MORE INFORMATION
REALTOR®, Managing Broker, Lead Broker | Lic# 117999






