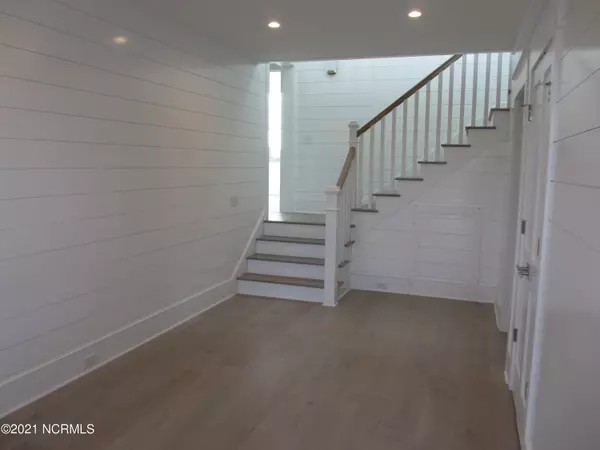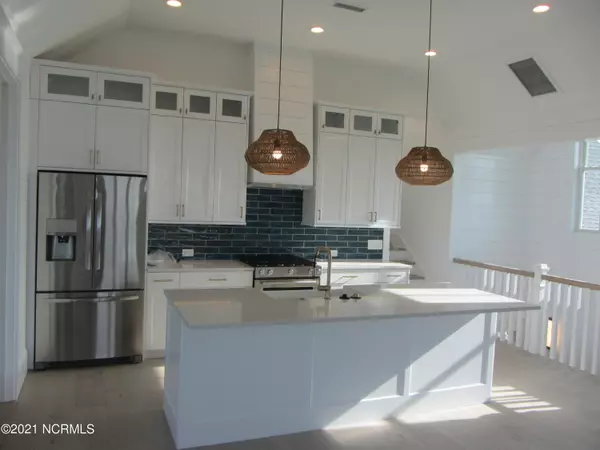$1,695,000
$1,695,000
For more information regarding the value of a property, please contact us for a free consultation.
4 Beds
5 Baths
2,606 SqFt
SOLD DATE : 10/29/2021
Key Details
Sold Price $1,695,000
Property Type Single Family Home
Sub Type Single Family Residence
Listing Status Sold
Purchase Type For Sale
Square Footage 2,606 sqft
Price per Sqft $650
Subdivision Stage I
MLS Listing ID 100229223
Sold Date 10/29/21
Style Wood Frame
Bedrooms 4
Full Baths 4
Half Baths 1
HOA Fees $450
HOA Y/N Yes
Originating Board North Carolina Regional MLS
Year Built 2021
Annual Tax Amount $2,280
Lot Size 0.525 Acres
Acres 0.52
Lot Dimensions 125 X 206 X 99 X 204
Property Description
Executive home on Cape Fear Trail - 4 BR 4 1/2 BA with Office & media room off Bunkroom - 9 Foot ceilings thru out - w/vaulted ceilings in the two Master Suites, & 11 foot ceilings in the Great Room, Engineered hardwood floors thruout, Ceramic tile baths, granite counters - Kitchen with Stainless Steel Appliances w/Gas stove & hood, Premium Quartz Countertops, Shiplap in the great room/DR, vented gas FP w/logs, - All wood raised Driveway/Garage for ease of care, Hardie Plank exterior finishes (plank 5'' & 7''), Huge Porches & decks w/stainless steel cable wire - Screened & Covered & Open, Office off Kitchen & Pantry w/cabinetry enclosure - 2 cart Garage with Boat Storage area UNDER HOME - Equity BHI Club Membership is available with separate Purchase
Location
State NC
County Brunswick
Community Stage I
Zoning RESIDENTIAL
Direction LEAVING THE HARBOUR RIGHT ON WEST BALD HEAD WYND AND THEN RIGHT ON CAPE FEAR TRAIL AND LEFT AT THE T - LOT 1234 IS ON LEFT
Location Details Island
Rooms
Other Rooms Shower, Storage
Basement None
Primary Bedroom Level Non Primary Living Area
Interior
Interior Features Foyer, Master Downstairs, 9Ft+ Ceilings, Vaulted Ceiling(s), Ceiling Fan(s), Pantry, Reverse Floor Plan, Walk-in Shower, Walk-In Closet(s)
Heating Electric, Zoned
Cooling Central Air, Zoned
Flooring Tile, Wood
Fireplaces Type Gas Log
Fireplace Yes
Appliance Washer, Vent Hood, Stove/Oven - Electric, Refrigerator, Microwave - Built-In, Ice Maker, Dryer, Dishwasher, Cooktop - Gas
Laundry Hookup - Dryer, Washer Hookup, Inside
Exterior
Exterior Feature Outdoor Shower
Parking Features Off Street, On Site
Garage Spaces 2.0
Waterfront Description Second Row
View Ocean, River, Water
Roof Type Architectural Shingle,Shingle
Porch Open, Porch, Screened
Building
Lot Description Dunes, Open Lot
Story 2
Entry Level Two
Foundation Other
Sewer Municipal Sewer
Water Municipal Water
Structure Type Outdoor Shower
New Construction Yes
Others
Tax ID 2604g033
Acceptable Financing Cash, Conventional
Listing Terms Cash, Conventional
Special Listing Condition None
Read Less Info
Want to know what your home might be worth? Contact us for a FREE valuation!

Our team is ready to help you sell your home for the highest possible price ASAP

GET MORE INFORMATION
REALTOR®, Managing Broker, Lead Broker | Lic# 117999






