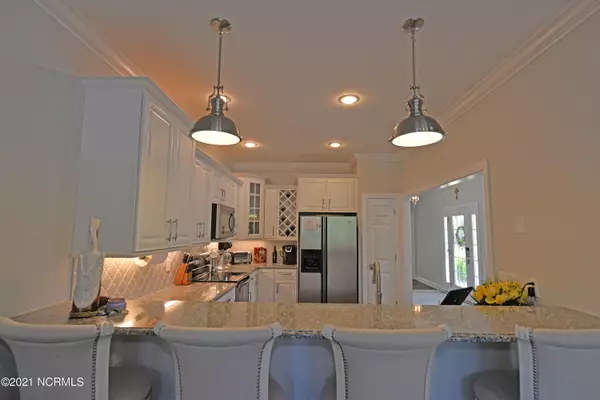$409,000
$409,000
For more information regarding the value of a property, please contact us for a free consultation.
3 Beds
3 Baths
1,960 SqFt
SOLD DATE : 06/28/2021
Key Details
Sold Price $409,000
Property Type Townhouse
Sub Type Townhouse
Listing Status Sold
Purchase Type For Sale
Square Footage 1,960 sqft
Price per Sqft $208
Subdivision South Harbour Village
MLS Listing ID 100270196
Sold Date 06/28/21
Style Wood Frame
Bedrooms 3
Full Baths 3
HOA Y/N No
Originating Board North Carolina Regional MLS
Year Built 2000
Annual Tax Amount $1,162
Lot Size 4,312 Sqft
Acres 0.1
Lot Dimensions 30X145
Property Description
The best part of living in this townhome is that one does not have to pay HOA dues! This wonderfully renovated unit is right across from the South Harbour Marina, the restaurants, shops and gorgeous views of the intracoastal waterway. The Charleston Style property offers an open floor plan with beautifully redone kitchen, living room with gas fireplace downstairs, all with LVT flooring, plus a well sized bedroom with full bath. Two upstairs bedrooms, including the master bedroom with vaulted ceiling, have their own full bath plus a bright and sunny loft in between for extra space. There are three porches/balconies, one is situated off the master bedroom for the early morning coffee. The property is very private yet within short walks to activities. There are a lot more upgrades. Please check the attached list and make an appointment to tour.
Location
State NC
County Brunswick
Community South Harbour Village
Zoning CLD
Direction From Long Beach Road take Fish Factory Road, property on left.
Location Details Mainland
Rooms
Other Rooms Storage
Basement None
Primary Bedroom Level Non Primary Living Area
Interior
Interior Features Solid Surface, 9Ft+ Ceilings, Vaulted Ceiling(s), Ceiling Fan(s), Walk-In Closet(s)
Heating Heat Pump
Cooling Central Air
Flooring LVT/LVP, Carpet, Tile
Fireplaces Type Gas Log
Fireplace Yes
Window Features Blinds
Appliance Stove/Oven - Electric, Refrigerator, Microwave - Built-In, Dishwasher
Laundry Inside
Exterior
Exterior Feature Irrigation System
Parking Features On Site, Paved
Roof Type Shingle
Porch Covered, Porch
Building
Lot Description Corner Lot
Story 2
Entry Level Two
Foundation Slab
Sewer Municipal Sewer
Water Municipal Water
Structure Type Irrigation System
New Construction No
Others
Tax ID 236eb03801
Acceptable Financing Cash, Conventional
Listing Terms Cash, Conventional
Special Listing Condition None
Read Less Info
Want to know what your home might be worth? Contact us for a FREE valuation!

Our team is ready to help you sell your home for the highest possible price ASAP

GET MORE INFORMATION
REALTOR®, Managing Broker, Lead Broker | Lic# 117999






