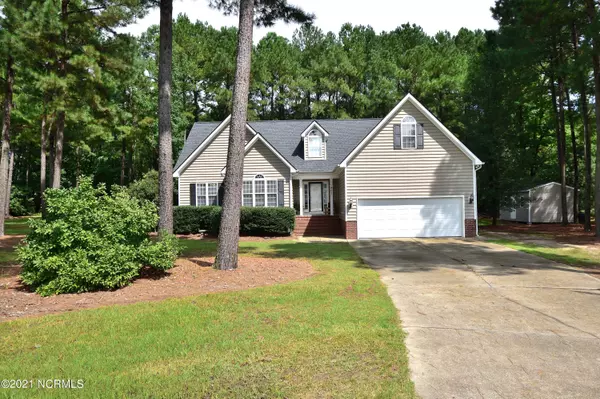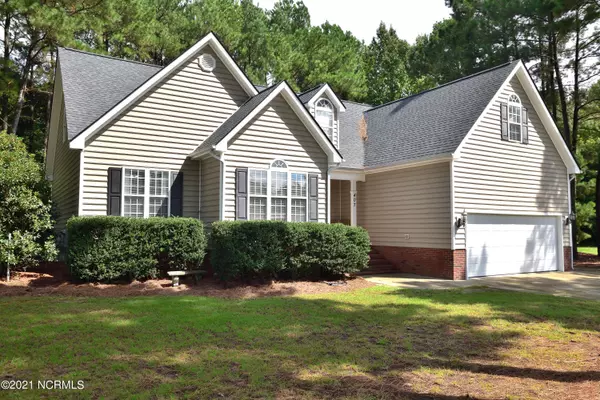$305,000
$294,900
3.4%For more information regarding the value of a property, please contact us for a free consultation.
3 Beds
3 Baths
2,129 SqFt
SOLD DATE : 10/05/2021
Key Details
Sold Price $305,000
Property Type Single Family Home
Sub Type Single Family Residence
Listing Status Sold
Purchase Type For Sale
Square Footage 2,129 sqft
Price per Sqft $143
Subdivision Cottonwood
MLS Listing ID 100287700
Sold Date 10/05/21
Style Wood Frame
Bedrooms 3
Full Baths 3
HOA Y/N No
Originating Board North Carolina Regional MLS
Year Built 2005
Lot Size 1.030 Acres
Acres 1.03
Lot Dimensions Irregular
Property Description
County living at its BEST! This 3 bedroom, 3 full bath home is just FULL of surprises and checks off all the boxes to make this your new home! Upon entering you are welcomed by the large great room with cathedral ceiling which is open to the dining area and kitchen. Kitchen provides a walk in pantry, granite countertops, tile backs splash along with extra counter space and cabinets for a separate coffee bar or buffet area. A spacious laundry room with even more cabinet storage! Master bedroom is downstairs with trey ceiling and a walk in closet. Master bathroom has double vanity, jetted tub and a walk-in shower. Two other rooms are located downstairs also. Upstairs is an additional two rooms. One can provide the great home office space everyone needs along with a third bath room. A great backyard for enjoying the outdoors with a firepit and deck with trex boarding. Quick and easy access to major highways, businesses, restaurants, medical facilities and shopping. Roof replaced in 2019! 2 HVAC units! Downstairs unit replaced in 2017. Upstairs unit replaced in 2018. Schedule your showing today!
Location
State NC
County Nash
Community Cottonwood
Zoning R
Direction West on US 64 to the Red Oak/Nashville Exit 461. At base of ramp turn north on Red Oak Road/Jenkins Road. Turn left onto First Street Extension. Turn right onto Breedlove Road. Turn right onto Womble Road. Turn left onto Ash Lily Court. House will be on the left in the cul-de-sac.
Location Details Mainland
Rooms
Other Rooms Storage
Basement Crawl Space
Primary Bedroom Level Primary Living Area
Interior
Interior Features Foyer, Solid Surface, Whirlpool, Master Downstairs, 9Ft+ Ceilings, Tray Ceiling(s), Vaulted Ceiling(s), Ceiling Fan(s), Pantry, Walk-in Shower, Eat-in Kitchen, Walk-In Closet(s)
Heating Heat Pump
Cooling Central Air
Flooring Carpet, Laminate, Tile, Wood
Fireplaces Type Gas Log
Fireplace Yes
Window Features Blinds
Appliance Stove/Oven - Electric, Microwave - Built-In, Dishwasher
Laundry Inside
Exterior
Parking Features On Site, Paved
Garage Spaces 2.0
Roof Type Architectural Shingle
Porch Open, Covered, Deck, Porch
Building
Lot Description Cul-de-Sac Lot
Story 2
Entry Level One and One Half
Sewer Septic On Site
Water Well
New Construction No
Others
Tax ID 380100674124
Acceptable Financing Cash, Conventional, FHA, USDA Loan, VA Loan
Listing Terms Cash, Conventional, FHA, USDA Loan, VA Loan
Special Listing Condition None
Read Less Info
Want to know what your home might be worth? Contact us for a FREE valuation!

Our team is ready to help you sell your home for the highest possible price ASAP

GET MORE INFORMATION
REALTOR®, Managing Broker, Lead Broker | Lic# 117999






