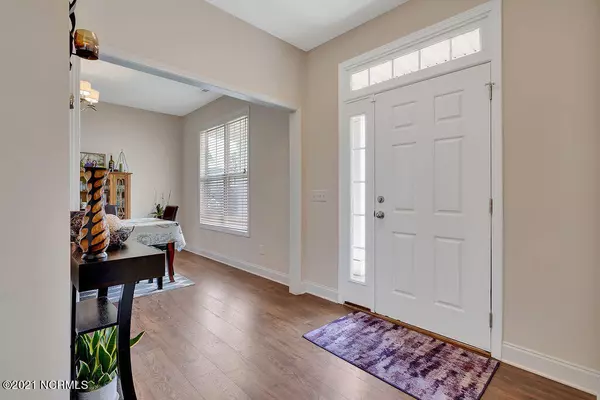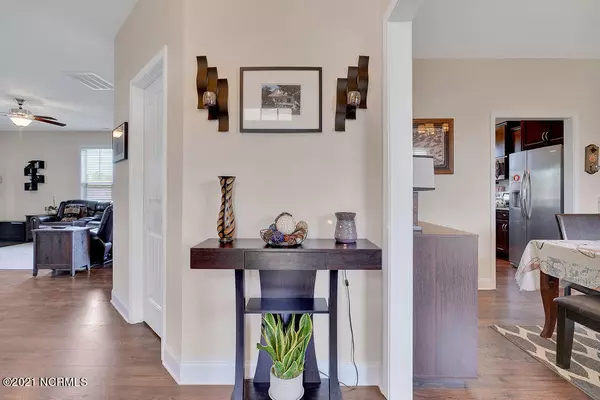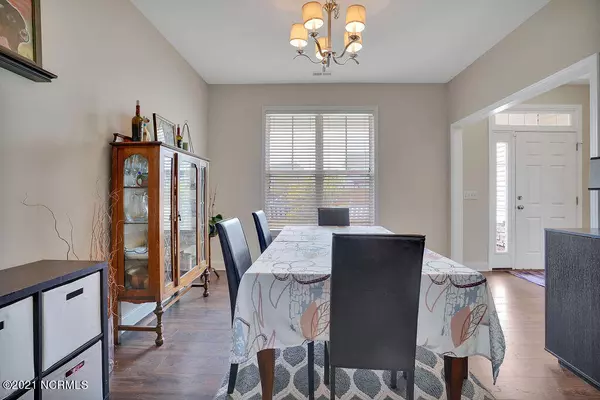$330,000
$325,000
1.5%For more information regarding the value of a property, please contact us for a free consultation.
3 Beds
3 Baths
2,161 SqFt
SOLD DATE : 07/13/2021
Key Details
Sold Price $330,000
Property Type Single Family Home
Sub Type Single Family Residence
Listing Status Sold
Purchase Type For Sale
Square Footage 2,161 sqft
Price per Sqft $152
Subdivision Maple Ridge At West Bay Estates
MLS Listing ID 100272208
Sold Date 07/13/21
Style Wood Frame
Bedrooms 3
Full Baths 2
Half Baths 1
HOA Fees $400
HOA Y/N Yes
Originating Board North Carolina Regional MLS
Year Built 2018
Annual Tax Amount $1,297
Lot Size 8,276 Sqft
Acres 0.19
Lot Dimensions Irregular
Property Description
Welcome Home! This 3 bedroom 2.5 bath home comes with over 2,100 square feet of living space, a formal dining room off the foyer entry, a kitchen with a breakfast bar overlooking the great room, and a breakfast area that lends access to a rear patio. A loft that can be used as flex space is located on the second floor along with a laundry room. The master suite offers a large walk-in-closet and an attached bathroom. Additional features include, 36 inch kitchen cabinets, stainless steel appliances, granite kitchen countertops, recessed canned lights, laminate wood and tile flooring in select areas, 9 foot ceilings, a finished garage, and fenced in back yard.
Location
State NC
County New Hanover
Community Maple Ridge At West Bay Estates
Zoning R-15
Direction Take Market St. North. Turn left onto Torchwood Blvd. Turn right onto Walking Horse Ct. Turn right onto Maple Ridge Rd. Continue on Maple Ridge Rd, and enter Maple Ridge Community. Home is in the back of the neighborhood on the left.
Location Details Mainland
Rooms
Primary Bedroom Level Non Primary Living Area
Interior
Interior Features 9Ft+ Ceilings, Ceiling Fan(s), Pantry, Walk-in Shower
Heating Heat Pump
Cooling Central Air
Flooring LVT/LVP, Carpet
Fireplaces Type None
Fireplace No
Laundry Inside
Exterior
Exterior Feature None
Parking Features On Site, Paved
Garage Spaces 2.0
Roof Type Shingle
Porch Patio, Porch
Building
Story 2
Entry Level Two
Foundation Slab
Sewer Municipal Sewer
Water Municipal Water
Structure Type None
New Construction No
Others
Tax ID R03600003381000
Acceptable Financing Cash, Conventional, FHA, VA Loan
Listing Terms Cash, Conventional, FHA, VA Loan
Special Listing Condition None
Read Less Info
Want to know what your home might be worth? Contact us for a FREE valuation!

Our team is ready to help you sell your home for the highest possible price ASAP

GET MORE INFORMATION
REALTOR®, Managing Broker, Lead Broker | Lic# 117999






