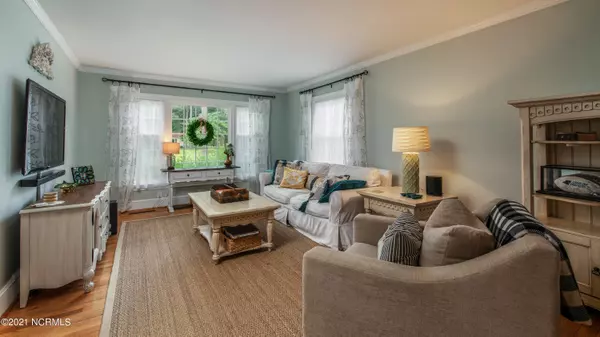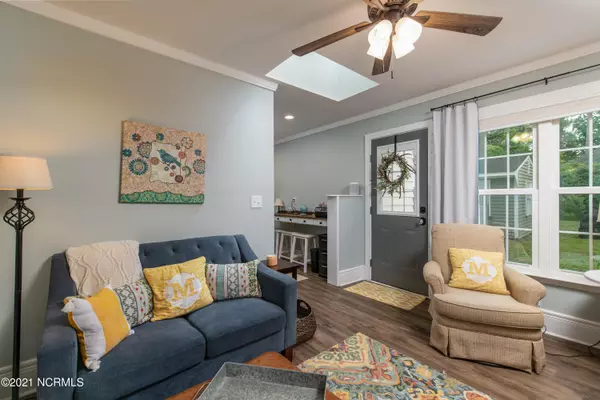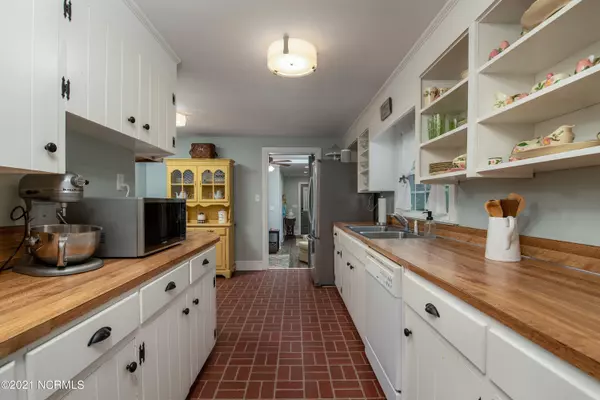$322,000
$330,000
2.4%For more information regarding the value of a property, please contact us for a free consultation.
4 Beds
2 Baths
2,400 SqFt
SOLD DATE : 08/17/2021
Key Details
Sold Price $322,000
Property Type Single Family Home
Sub Type Single Family Residence
Listing Status Sold
Purchase Type For Sale
Square Footage 2,400 sqft
Price per Sqft $134
Subdivision Trent Woods
MLS Listing ID 100275544
Sold Date 08/17/21
Style Wood Frame
Bedrooms 4
Full Baths 2
HOA Y/N No
Originating Board North Carolina Regional MLS
Year Built 1952
Annual Tax Amount $1,223
Lot Size 0.530 Acres
Acres 0.53
Lot Dimensions 100.30 x 225.20
Property Description
Exquisite ranch style home tucked in away in the desirable Trent Woods. With many NEW updates to this beautiful 4 bedroom 2 bathroom home over the last few years, we know it will not last long! A wrap around asphalt driveway welcomes you that is just a year old as well as the lovely front door wooden stoop. It has been beautifully decorated with rustic farmhouse touches throughout & shiplap . Enjoy the large living room that flows nicely into the formal dining area. Hardwood floors can be seen throughout the living spaces and were refinished in 2020. The exposed cabinet storage in the kitchen is perfect for showing off your favorite trinkets or dishes. Whip up your favorite meals on your ample counter space. The master ensuite features a newly updated bathroom and 2 closets. You'll find 3 generously sized guest bedrooms along with an additional bedroom and updated main bathroom with trendy fixtures. Just outside is a great patio area for relaxing and winding down after a long day. Plenty of room for backyard activities and a 13x13 workshop with power. Home does have a newer roof, HVAC, windows and fresh paint on the exterior & interior.
If you are ready to live in a quaint little side of town, don't wait any longer. Schedule your showing TODAY before it's sold!
Location
State NC
County Craven
Community Trent Woods
Zoning Residential
Direction Turn right onto Trent Woods Drive. Home is on your left
Location Details Mainland
Rooms
Other Rooms Workshop
Basement Crawl Space
Primary Bedroom Level Primary Living Area
Interior
Interior Features Foyer, Solid Surface, Master Downstairs, Ceiling Fan(s), Walk-in Shower
Heating Natural Gas
Cooling Central Air
Flooring Tile, Wood
Appliance Stove/Oven - Electric, Refrigerator, Dishwasher
Laundry Laundry Closet
Exterior
Exterior Feature None
Parking Features On Site, Paved
Garage Spaces 1.0
Utilities Available Natural Gas Connected
Roof Type Shingle
Porch Deck, Patio, Porch
Building
Story 1
Entry Level One
Sewer Septic On Site
Water Municipal Water
Structure Type None
New Construction No
Others
Tax ID 8-050 -012
Acceptable Financing Cash, Conventional, FHA, VA Loan
Listing Terms Cash, Conventional, FHA, VA Loan
Special Listing Condition None
Read Less Info
Want to know what your home might be worth? Contact us for a FREE valuation!

Our team is ready to help you sell your home for the highest possible price ASAP

GET MORE INFORMATION
REALTOR®, Managing Broker, Lead Broker | Lic# 117999






