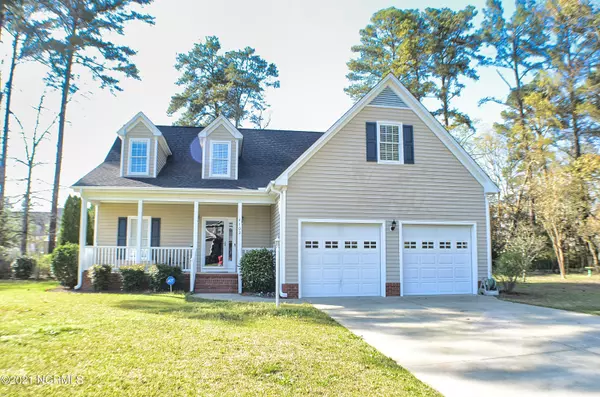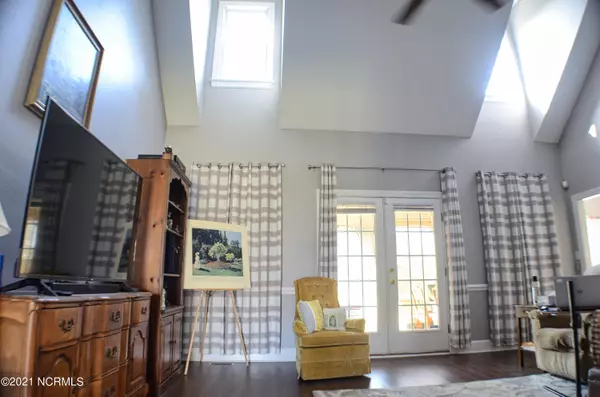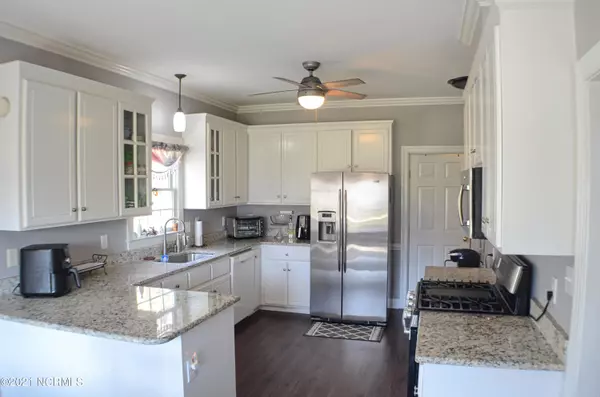$280,000
$284,900
1.7%For more information regarding the value of a property, please contact us for a free consultation.
4 Beds
3 Baths
2,274 SqFt
SOLD DATE : 05/21/2021
Key Details
Sold Price $280,000
Property Type Single Family Home
Sub Type Single Family Residence
Listing Status Sold
Purchase Type For Sale
Square Footage 2,274 sqft
Price per Sqft $123
Subdivision Sherwood Forest
MLS Listing ID 100264679
Sold Date 05/21/21
Style Wood Frame
Bedrooms 4
Full Baths 2
Half Baths 1
HOA Y/N No
Originating Board North Carolina Regional MLS
Year Built 1999
Lot Size 0.440 Acres
Acres 0.44
Lot Dimensions 19166
Property Description
Solid built two story 3/2.5 and a huge bonus room with a welcoming entry hall including large frenchs door storage closet and floor to ceiling shelving. Extra large 1/2 bath in hallway. The Owners suite on the main floor includes shower and spa tub with granite vanity that has plenty of storage. Private toilet area. Efficient Ikea walk in closet includes drawers, shelves and hanging space plus pull outs for jewelry with room to dress. Living room has vaulted ceiling and balcony walkway upstairs. Wonderful natural light from two high windows. Two other extra high windows and full length drapes that you can open up for more natural light. From Living room you pass through the French doors to the sunroom on the back. Kitchen offers tons of cabinets for storage, granite counter tops, a GE package of side by side stainless refrigerator, gas stove, built in microwave, and NEW garbage disposal installed Jan 2021, plus whirlpool dishwasher. Eat in dining area that leads through sliding glass doors to small deck. Large laundry room has lots more pantry space, a deep sink and NEWER Samsung washer and dryer package. These appliances are all wonderful! Flooring on first floor is recently installed Dark Luxury Vinyl Plank throughout except the master which has carpet. Recently painted with most rooms a very soothing popular gray. Chair molding in living and kitchen. Two car garage with workspace, deep storage closet, and a door that exits to side yard. Feb 2021 installed garage door insulation. Upstairs is a small office, a full bath (granite vanity) and two bedrooms with a huge bonus room that has been used as a bedroom(has a full closet). Each room has access to walk in attic space, plus closets. New roof was installed June 2020. New gutters with leaf guard installed in Jan 2021. Off of the sunroom you will find a great size fenced in back yard! Very desirable school districts. This one will not last long! Call today to set up your private tour!
Location
State NC
County Wilson
Community Sherwood Forest
Zoning RES
Direction 4102 Sherwood Dr N
Location Details Mainland
Rooms
Primary Bedroom Level Primary Living Area
Interior
Interior Features Master Downstairs, 9Ft+ Ceilings, Tray Ceiling(s), Vaulted Ceiling(s), Ceiling Fan(s), Pantry, Walk-in Shower, Walk-In Closet(s)
Heating Natural Gas
Cooling Central Air
Flooring LVT/LVP, Carpet
Fireplaces Type None
Fireplace No
Window Features Thermal Windows,Blinds
Appliance Stove/Oven - Gas, Refrigerator, Microwave - Built-In, Dishwasher
Laundry Inside
Exterior
Parking Features On Site, Paved
Garage Spaces 2.0
Utilities Available Community Water
Roof Type Shingle
Porch Covered, Enclosed, Porch
Building
Story 2
Entry Level Two
Foundation Brick/Mortar
Sewer Community Sewer
New Construction No
Others
Acceptable Financing Cash, Conventional, FHA, VA Loan
Listing Terms Cash, Conventional, FHA, VA Loan
Special Listing Condition None
Read Less Info
Want to know what your home might be worth? Contact us for a FREE valuation!

Our team is ready to help you sell your home for the highest possible price ASAP

GET MORE INFORMATION
REALTOR®, Managing Broker, Lead Broker | Lic# 117999






