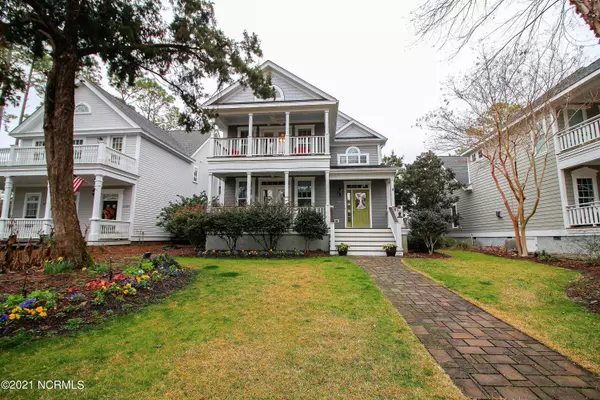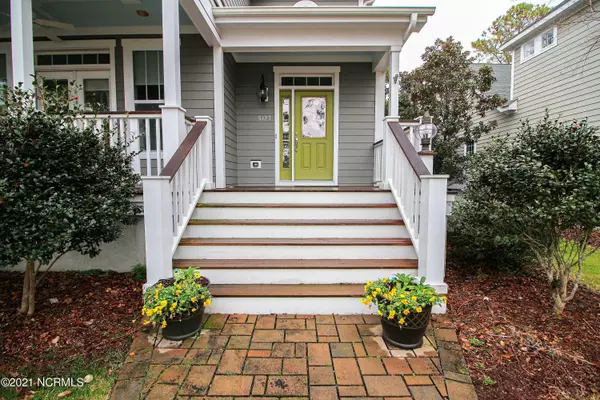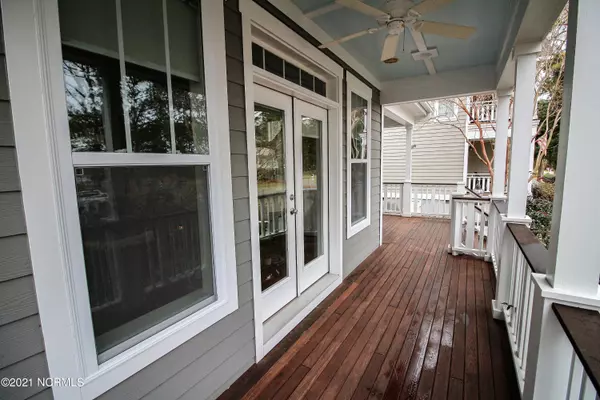$546,500
$585,000
6.6%For more information regarding the value of a property, please contact us for a free consultation.
3 Beds
3 Baths
2,916 SqFt
SOLD DATE : 04/26/2021
Key Details
Sold Price $546,500
Property Type Single Family Home
Sub Type Single Family Residence
Listing Status Sold
Purchase Type For Sale
Square Footage 2,916 sqft
Price per Sqft $187
Subdivision South Harbour Village
MLS Listing ID 100256971
Sold Date 04/26/21
Style Wood Frame
Bedrooms 3
Full Baths 2
Half Baths 1
HOA Fees $720
HOA Y/N Yes
Originating Board North Carolina Regional MLS
Year Built 2012
Annual Tax Amount $2,466
Lot Size 6,098 Sqft
Acres 0.14
Lot Dimensions 50 x 123 x 50 x 126
Property Description
This stunning custom woodwork craftsman style house has been featured in Donald Gardner Design Magazine and is located in South Harbour Village. This coastal home overlooks the family and pet friendly Dutchman's Creek Park and near the South Harbour Village Marina. It has first and second level porches and arched windows. The open floor plan features a formal living room with a gas fireplace and built-in bookshelves as well as a family room with a 2-story ceiling. The kitchen features recess/pendant lighting, granite countertops, stainless steel appliances, and a subway tile backsplash. The master suite has a trey ceiling, his & her walk-in closets, and a private porch with spectacular views of Dutchman's Creek and the ICW. The master bath has a double granite vanity, large ceramic shower, and a garden tub. Additional features include a surround sound system, crown molding, trey ceilings, ceiling fans, built-in bookshelves in the office, and cabinets and utility sink in the laundry room.
Location
State NC
County Brunswick
Community South Harbour Village
Zoning OK-R-7500
Direction Long Beach Road to Fish Factory Road at traffic light...right into South Harbor Village onto Vanessa Drive, immediate left onto Minnesota Drive, House is on the right.
Location Details Mainland
Rooms
Basement Crawl Space, None
Primary Bedroom Level Non Primary Living Area
Interior
Interior Features 9Ft+ Ceilings, Ceiling Fan(s), Pantry, Walk-In Closet(s)
Heating Heat Pump
Cooling Central Air
Flooring Carpet, Tile, Vinyl, Wood
Fireplaces Type Gas Log
Fireplace Yes
Window Features Thermal Windows,Blinds
Appliance Stove/Oven - Electric, Refrigerator, Microwave - Built-In, Dishwasher
Laundry Inside
Exterior
Exterior Feature Irrigation System, Gas Logs
Parking Features Paved
Garage Spaces 2.0
Waterfront Description Creek
View Canal, Water
Roof Type Shingle
Porch Covered, Deck, Porch
Building
Story 2
Entry Level Two
Sewer Municipal Sewer
Water Municipal Water
Structure Type Irrigation System,Gas Logs
New Construction No
Others
Tax ID 237aa021
Acceptable Financing Cash, Conventional, VA Loan
Listing Terms Cash, Conventional, VA Loan
Special Listing Condition None
Read Less Info
Want to know what your home might be worth? Contact us for a FREE valuation!

Our team is ready to help you sell your home for the highest possible price ASAP

GET MORE INFORMATION
REALTOR®, Managing Broker, Lead Broker | Lic# 117999






