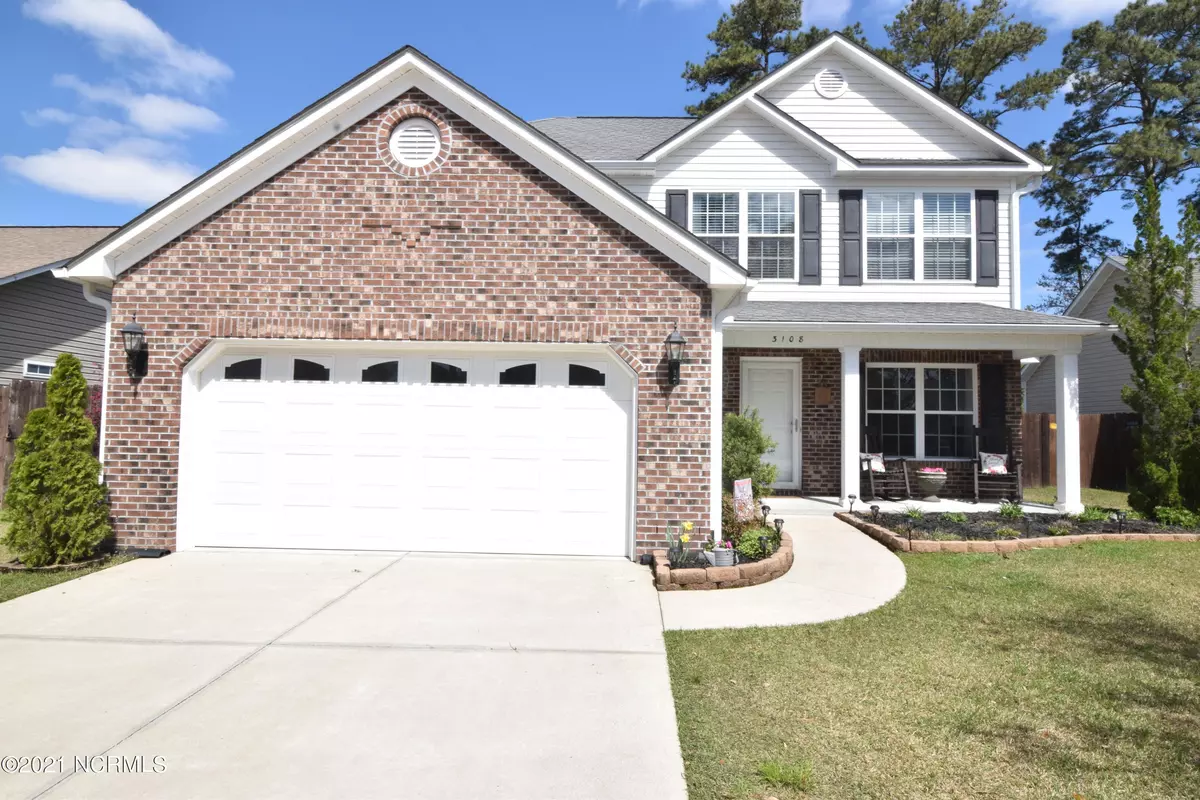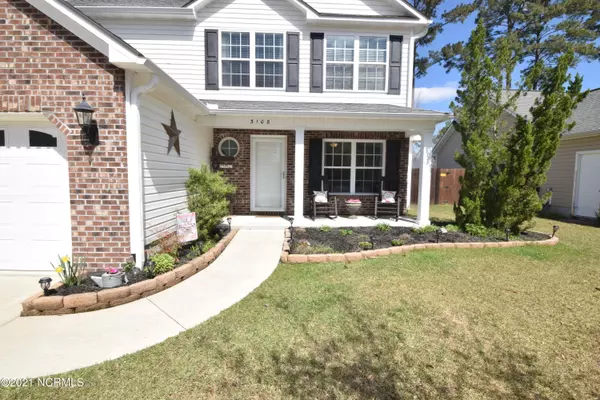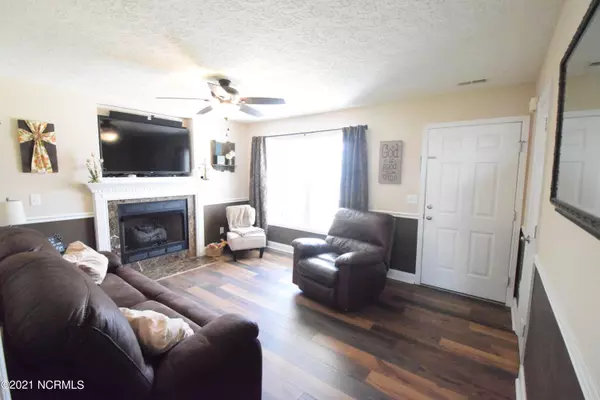$230,000
$230,000
For more information regarding the value of a property, please contact us for a free consultation.
4 Beds
3 Baths
1,726 SqFt
SOLD DATE : 05/05/2021
Key Details
Sold Price $230,000
Property Type Single Family Home
Sub Type Single Family Residence
Listing Status Sold
Purchase Type For Sale
Square Footage 1,726 sqft
Price per Sqft $133
Subdivision Longleaf Pines
MLS Listing ID 100264512
Sold Date 05/05/21
Style Wood Frame
Bedrooms 4
Full Baths 2
Half Baths 1
HOA Fees $198
HOA Y/N Yes
Originating Board North Carolina Regional MLS
Year Built 2009
Lot Size 7,841 Sqft
Acres 0.18
Lot Dimensions 60 x 130 x 60 x 130
Property Description
Wonderful, affordable, four bedroom home in popular neighborhood. Very attractive and meticulously well kept. Kitchen features granite countertops and backsplash as well. Living room has a fireplace for added enjoyment. First floor master bedroom is spacious and most convenient. Upstairs has three bedrooms for the larger families or flex rooms. Yard has a screened-in area as well as a side deck and a wood fence surrounding backyard. Home is very near popular Creekside Elementary School and within a mile of the Harris Teeter complex with gas station and First Citizens Bank, etc. Local hospital is several miles away and there are many waterways nearby. Get your appointment while you still can!
Location
State NC
County Craven
Community Longleaf Pines
Zoning Residential
Direction US Highway 70/US-70 East toward Havelock. Turn right onto West Thurman Road. Turn right to stay on West Thurman Road. Turn left onto Haley Ray Drive. Pass through 1 roundabout. Turn right onto John Willis Road. 3108 John Willis Road, New Bern, NC 28562-7031, 3108 JOHN WILLIS ROAD is on the right.
Location Details Mainland
Rooms
Primary Bedroom Level Primary Living Area
Interior
Interior Features Master Downstairs, Ceiling Fan(s), Pantry, Walk-In Closet(s)
Heating Electric, Forced Air
Cooling Central Air, Zoned
Flooring Carpet, Tile, Vinyl, Wood
Fireplaces Type Gas Log
Fireplace Yes
Window Features Blinds
Appliance Stove/Oven - Electric, Refrigerator, Microwave - Built-In, Disposal, Dishwasher
Laundry Inside
Exterior
Parking Features On Site, Paved
Garage Spaces 2.0
Roof Type Shingle
Porch Covered, Patio, Porch
Building
Story 2
Entry Level Two
Foundation Slab
Sewer Municipal Sewer
Water Municipal Water
New Construction No
Others
Tax ID 7-104-A -088
Acceptable Financing Cash, Conventional, FHA, VA Loan
Listing Terms Cash, Conventional, FHA, VA Loan
Special Listing Condition None
Read Less Info
Want to know what your home might be worth? Contact us for a FREE valuation!

Our team is ready to help you sell your home for the highest possible price ASAP

GET MORE INFORMATION
REALTOR®, Managing Broker, Lead Broker | Lic# 117999






